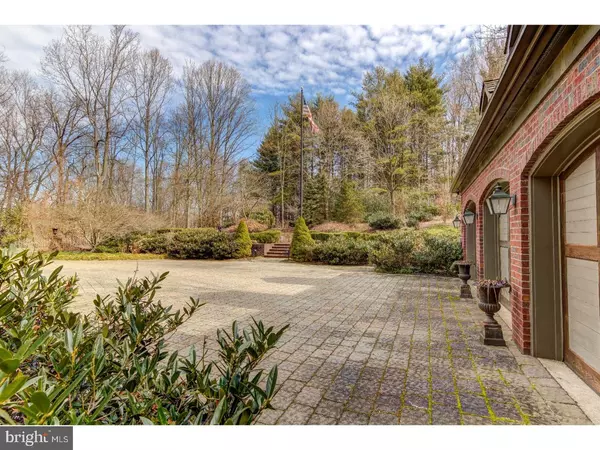$1,165,000
$1,199,900
2.9%For more information regarding the value of a property, please contact us for a free consultation.
4 Beds
6 Baths
5,794 SqFt
SOLD DATE : 04/26/2018
Key Details
Sold Price $1,165,000
Property Type Single Family Home
Sub Type Detached
Listing Status Sold
Purchase Type For Sale
Square Footage 5,794 sqft
Price per Sqft $201
Subdivision Old Covered Bridge
MLS Listing ID 1000245014
Sold Date 04/26/18
Style Colonial
Bedrooms 4
Full Baths 4
Half Baths 2
HOA Y/N N
Abv Grd Liv Area 5,794
Originating Board TREND
Year Built 1995
Annual Tax Amount $14,129
Tax Year 2018
Lot Size 2.400 Acres
Acres 2.4
Lot Dimensions 0X0
Property Description
Exquisite custom built estate home situated on over 2 acres in beautiful Radnor Hunt country. Every home in this fabulous home features magnificent views of the surrounding private forest setting. The quality of construction and attention to detail found in this residence is unsurpassed. Some of the luxury appointments include a fabulous sunroom located off Living Room, Master Suite with fireplace, sumptuous Master Bath and dressing area, 5 fireplaces, 9 foot ceilings throughout, hardwood floors on both levels, gourmet kitchen, finished walkout lower level with family room, exercise room, 5th bedroom, and full bath, custom landscaping, 3 car detached garage with breezeway. This convenient location is within close proximity to all major highways for commuting to Center City and the airport, and it is within minutes of a train station and towns of Newtown Square, Wayne, Paoli, and King of Prussia for shopping and restaurants. All inquiries to co listor Amy Croce
Location
State PA
County Chester
Area Willistown Twp (10354)
Zoning RU
Rooms
Other Rooms Living Room, Dining Room, Primary Bedroom, Bedroom 2, Bedroom 3, Kitchen, Family Room, Bedroom 1, Laundry, Other, Attic
Basement Full, Outside Entrance, Fully Finished
Interior
Interior Features Primary Bath(s), Kitchen - Island, Butlers Pantry, Skylight(s), Water Treat System, Wet/Dry Bar, Dining Area
Hot Water Propane
Heating Propane, Hot Water, Radiant, Zoned
Cooling Central A/C
Flooring Wood, Fully Carpeted, Tile/Brick
Equipment Cooktop, Oven - Wall, Oven - Double, Oven - Self Cleaning, Dishwasher, Refrigerator, Disposal, Built-In Microwave
Fireplace N
Window Features Bay/Bow
Appliance Cooktop, Oven - Wall, Oven - Double, Oven - Self Cleaning, Dishwasher, Refrigerator, Disposal, Built-In Microwave
Heat Source Bottled Gas/Propane
Laundry Main Floor
Exterior
Exterior Feature Deck(s), Breezeway
Parking Features Garage Door Opener
Garage Spaces 6.0
Utilities Available Cable TV
Roof Type Wood
Accessibility None
Porch Deck(s), Breezeway
Total Parking Spaces 6
Garage N
Building
Lot Description Rear Yard
Story 2
Sewer On Site Septic
Water Well
Architectural Style Colonial
Level or Stories 2
Additional Building Above Grade
Structure Type Cathedral Ceilings,9'+ Ceilings
New Construction N
Schools
Elementary Schools Sugartown
Middle Schools Great Valley
High Schools Great Valley
School District Great Valley
Others
Senior Community No
Tax ID 54-07 -0020.27A0
Ownership Fee Simple
Security Features Security System
Read Less Info
Want to know what your home might be worth? Contact us for a FREE valuation!

Our team is ready to help you sell your home for the highest possible price ASAP

Bought with Veronica M Montgomery • BHHS Fox & Roach-Rosemont
GET MORE INFORMATION

Agent






