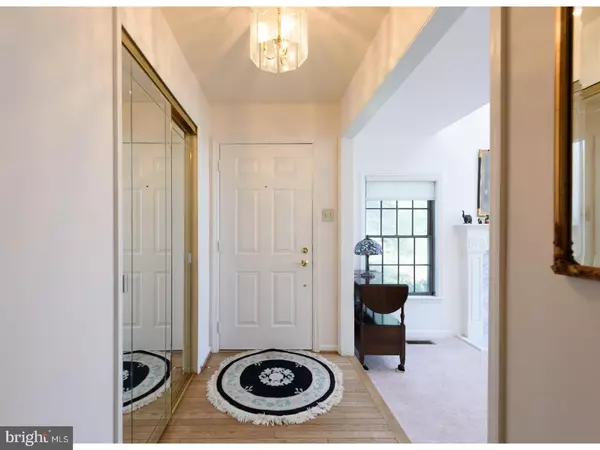$269,900
$269,900
For more information regarding the value of a property, please contact us for a free consultation.
3 Beds
3 Baths
2,542 SqFt
SOLD DATE : 02/23/2018
Key Details
Sold Price $269,900
Property Type Townhouse
Sub Type End of Row/Townhouse
Listing Status Sold
Purchase Type For Sale
Square Footage 2,542 sqft
Price per Sqft $106
Subdivision Willistown Knoll
MLS Listing ID 1000287881
Sold Date 02/23/18
Style Colonial
Bedrooms 3
Full Baths 2
Half Baths 1
HOA Fees $280/mo
HOA Y/N Y
Abv Grd Liv Area 1,942
Originating Board TREND
Year Built 1987
Annual Tax Amount $3,740
Tax Year 2018
Lot Size 1,539 Sqft
Acres 0.04
Property Description
Highly desired end unit in popular Willistown Knoll located in award winning Great Valley School District. Bright, sun drenched spaces are highlighted in one of the largest floor plans in the development. This 3 bedroom, 2 1/2 bath end unit features a large step down living room/family combo with two (2) double French doors which provide access to large deck. Second floor features a large master suite with full bath including shower and separate soaking tub, two (2) additional spacious bedrooms and center hall bath. Basement is finished with daylight basement and sliders. Newer Roof(4+/- years); Carpeting(3+/- years); Exterior HVAC unit(Nov. 2016); Interior HVAC unit(4+/- years). Please note total square footage including finished basement is 2,550 +/- square feet. New dishwasher as of 9/20/2017. Seller is offering a $10,000. seller credit (at time of settlement) for an acceptable Agreement of Sale with settlement occurring on or before January 31, 2018. Buyer shall be solely responsible for the $10,000. special assessment payment to the Willistown HOA for the planned stucco replacement (with Hardie Plank style siding) throughout the Willistown Knoll community. See details attached to the Seller's Disclosure Statement.
Location
State PA
County Chester
Area Willistown Twp (10354)
Zoning RESID
Rooms
Other Rooms Living Room, Dining Room, Primary Bedroom, Bedroom 2, Kitchen, Family Room, Basement, Bedroom 1, Laundry, Other, Attic
Basement Full
Interior
Interior Features Primary Bath(s), Ceiling Fan(s), Kitchen - Eat-In
Hot Water Electric
Heating Electric, Forced Air
Cooling Central A/C
Flooring Wood, Fully Carpeted
Fireplaces Number 1
Fireplaces Type Marble
Equipment Built-In Range, Dishwasher, Disposal, Built-In Microwave
Fireplace Y
Appliance Built-In Range, Dishwasher, Disposal, Built-In Microwave
Heat Source Electric
Laundry Basement
Exterior
Garage Spaces 4.0
Utilities Available Cable TV
Water Access N
Roof Type Shingle
Accessibility None
Attached Garage 1
Total Parking Spaces 4
Garage Y
Building
Story 2
Foundation Concrete Perimeter
Sewer Public Sewer
Water Public
Architectural Style Colonial
Level or Stories 2
Additional Building Above Grade, Below Grade
Structure Type Cathedral Ceilings
New Construction N
Schools
High Schools Great Valley
School District Great Valley
Others
HOA Fee Include Common Area Maintenance,Ext Bldg Maint,Snow Removal
Senior Community No
Tax ID 54-08 -0939
Ownership Condominium
Read Less Info
Want to know what your home might be worth? Contact us for a FREE valuation!

Our team is ready to help you sell your home for the highest possible price ASAP

Bought with Gary A Mercer Sr. • KW Greater West Chester
GET MORE INFORMATION

Agent






