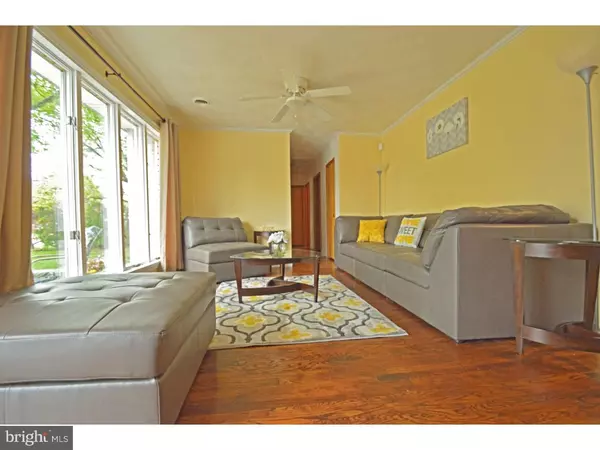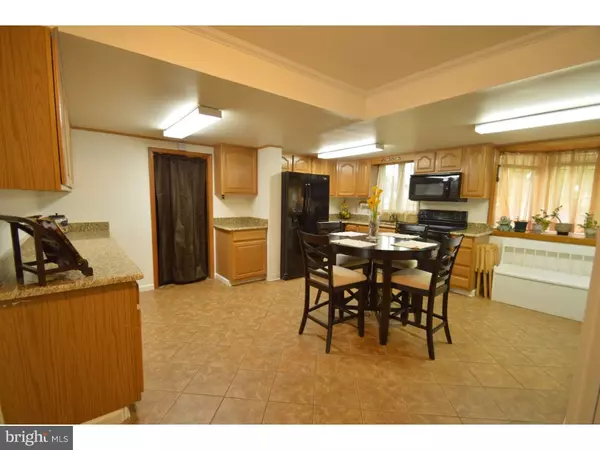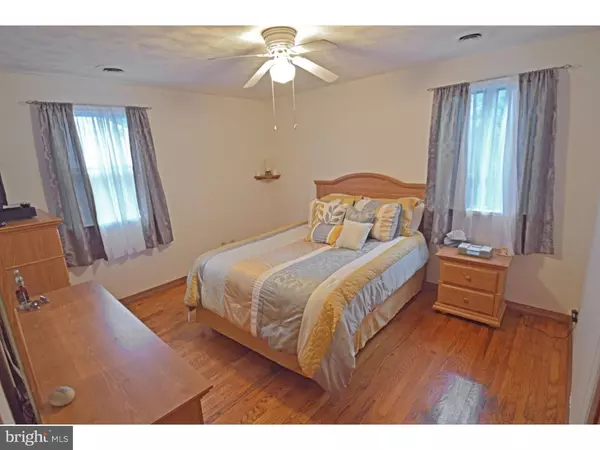$184,900
$184,900
For more information regarding the value of a property, please contact us for a free consultation.
3 Beds
1 Bath
1,400 SqFt
SOLD DATE : 07/01/2016
Key Details
Sold Price $184,900
Property Type Single Family Home
Sub Type Detached
Listing Status Sold
Purchase Type For Sale
Square Footage 1,400 sqft
Price per Sqft $132
Subdivision Glendale
MLS Listing ID 1003950241
Sold Date 07/01/16
Style Ranch/Rambler
Bedrooms 3
Full Baths 1
HOA Y/N N
Abv Grd Liv Area 1,400
Originating Board TREND
Year Built 1954
Annual Tax Amount $1,480
Tax Year 2015
Lot Size 10,890 Sqft
Acres 0.25
Lot Dimensions 80X135
Property Description
Come enjoy all that 12 Cassandra Rd has to offer. The over-sized, eat-in kitchen has been updated with tiled flooring, updated appliances, lots of cabinetry, plenty of counter space, and newly installed granite countertops. Loads of natural sunlight flood the kitchen and there is a bay window which can be used for growing your own plants and herbs. The living room boasts bright and natural light with gleaming hardwood floors. There are three bedrooms, main floor laundry room, and a gathering room with a cozy fireplace and sliding glass door leading to an large fenced yard. The backyard features beautiful trees and a patio which is great for entertaining or can be used for an outdoor recreational area. Double drive-way allows for plenty of parking for multiple vehicles. Located in close proximity to shopping and public transportation routes. Move in now and get ready to enjoy all this home has to offer!
Location
State DE
County New Castle
Area Newark/Glasgow (30905)
Zoning NC6.5
Rooms
Other Rooms Living Room, Primary Bedroom, Bedroom 2, Kitchen, Family Room, Bedroom 1
Interior
Interior Features Ceiling Fan(s), Kitchen - Eat-In
Hot Water Natural Gas
Heating Heat Pump - Electric BackUp, Hot Water, Energy Star Heating System
Cooling Central A/C
Flooring Wood, Tile/Brick
Fireplaces Number 1
Fireplaces Type Gas/Propane
Fireplace Y
Laundry Main Floor
Exterior
Waterfront N
Water Access N
Roof Type Pitched,Shingle
Accessibility None
Garage N
Building
Lot Description Front Yard, Rear Yard
Story 1
Sewer Public Sewer
Water Public
Architectural Style Ranch/Rambler
Level or Stories 1
Additional Building Above Grade
New Construction N
Schools
Elementary Schools Leasure
Middle Schools Kirk
High Schools Christiana
School District Christina
Others
Senior Community No
Tax ID 10-044.10-019
Ownership Fee Simple
Read Less Info
Want to know what your home might be worth? Contact us for a FREE valuation!

Our team is ready to help you sell your home for the highest possible price ASAP

Bought with Pamela C Cox • BHHS Fox & Roach-Christiana
GET MORE INFORMATION

Agent






