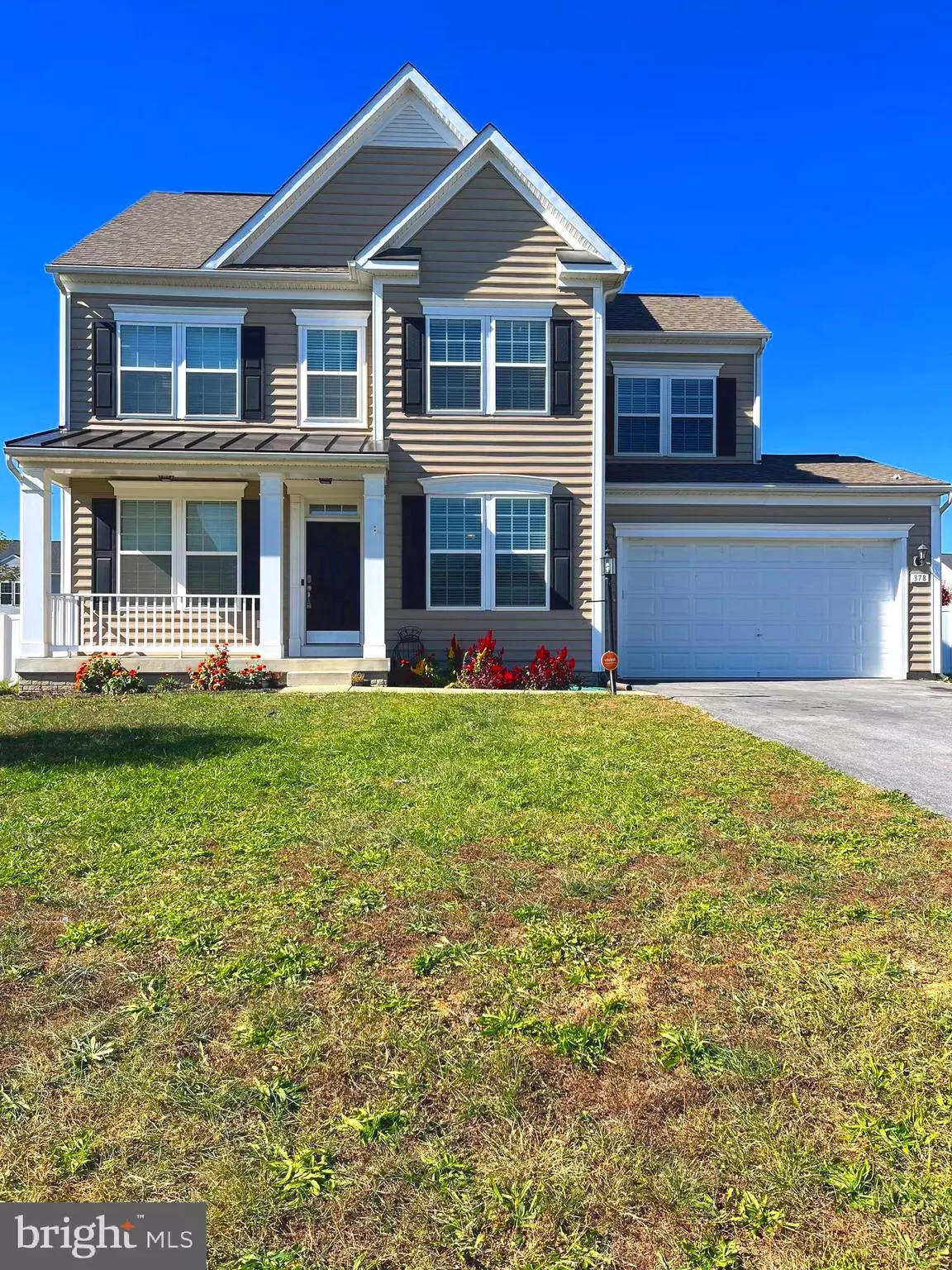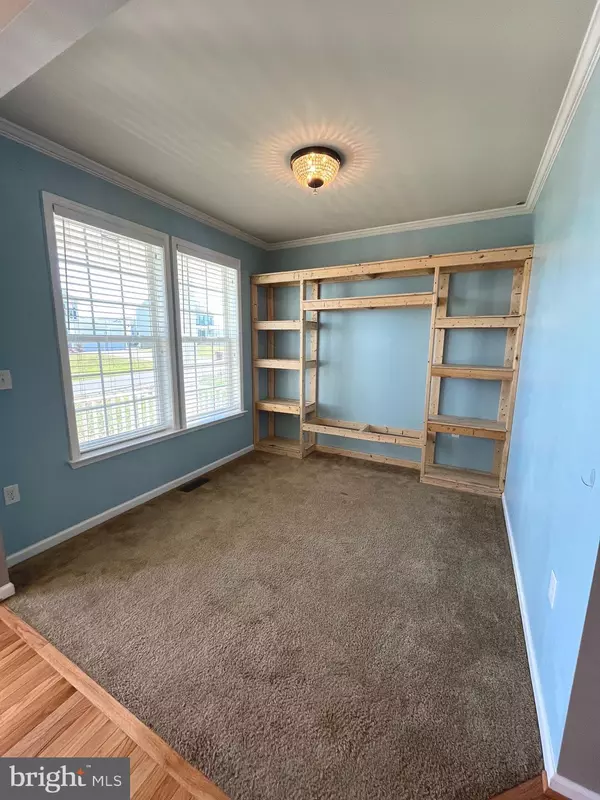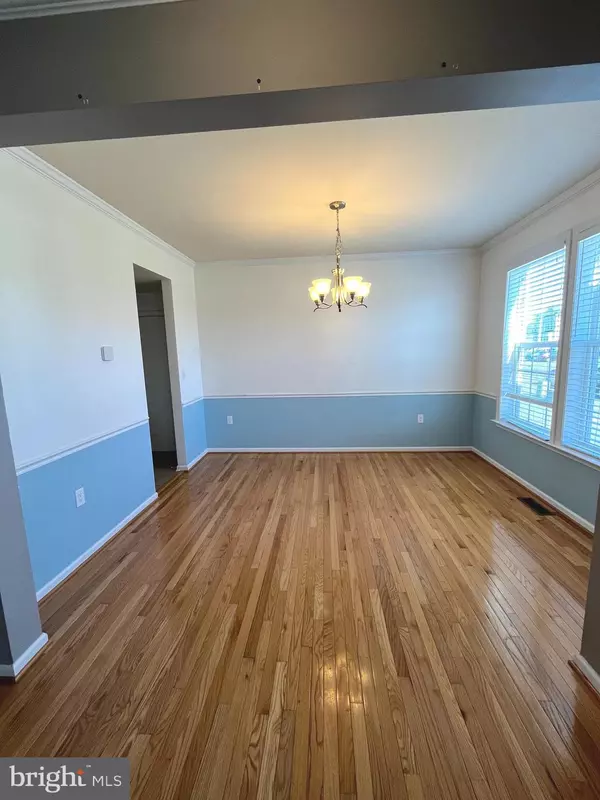$384,500
$384,500
For more information regarding the value of a property, please contact us for a free consultation.
4 Beds
4 Baths
2,832 SqFt
SOLD DATE : 12/06/2024
Key Details
Sold Price $384,500
Property Type Single Family Home
Sub Type Detached
Listing Status Sold
Purchase Type For Sale
Square Footage 2,832 sqft
Price per Sqft $135
Subdivision Mccauley Crossing
MLS Listing ID WVBE2034412
Sold Date 12/06/24
Style Colonial
Bedrooms 4
Full Baths 3
Half Baths 1
HOA Fees $27/ann
HOA Y/N Y
Abv Grd Liv Area 2,232
Originating Board BRIGHT
Year Built 2017
Annual Tax Amount $1,982
Tax Year 2022
Lot Size 0.460 Acres
Acres 0.46
Property Description
Discover this exquisite Newbury model home with a charming elevation 3, featuring a 4-foot expansion for added space. Nestled on 0.46 acres in McCualey Crossing Subdivision, this beautiful home is just 6 miles from the Virginia line. With 4 spaciuos bedrooms and 3.5 baths, this residence offers a perfect blend of style and funtionality. The heart of the home boast a modern kitchen with granite countertops, an island and stainless steel appliances, including gas stove, dishwasher, and refrigerator with ice maker. Convenience of a kitchen pantry, along with ceiling fans and recessed lighting. The luxurious primary sute features vaulted ceiling with ceiling fan, his and her walk-in closets and an en-suitebath complete with dual vantities, a seperate shower, and soaking tub. an upper level-laundry room with washer and dryer adds to the home's practicality. The partially finished basment offers a full bath and the potential for a 5th guest bedroom or office. walk - up stairs leading to the back yard. The outdoor space is perfect for entertaining featuring a privacy vinyl fence yard, and deck made with maintanance - free materials, a step -down patio with pavers. complete with a 2-car garage, this home combines elegance and comfortin a prime location, Don't miss your chance to make it yours!
Location
State WV
County Berkeley
Zoning 101
Rooms
Basement Connecting Stairway, Partially Finished, Walkout Stairs
Interior
Interior Features Carpet, Ceiling Fan(s), Dining Area, Family Room Off Kitchen
Hot Water Natural Gas
Heating Heat Pump(s)
Cooling Central A/C
Equipment Built-In Microwave, Dishwasher, Disposal, Dryer, Exhaust Fan, Oven/Range - Gas, Range Hood, Refrigerator, Washer, Water Heater
Fireplace N
Appliance Built-In Microwave, Dishwasher, Disposal, Dryer, Exhaust Fan, Oven/Range - Gas, Range Hood, Refrigerator, Washer, Water Heater
Heat Source Natural Gas
Laundry Upper Floor
Exterior
Exterior Feature Patio(s), Porch(es), Deck(s)
Parking Features Garage - Front Entry
Garage Spaces 4.0
Fence Rear, Vinyl
Utilities Available Cable TV, Natural Gas Available
Water Access N
Roof Type Architectural Shingle
Accessibility 2+ Access Exits
Porch Patio(s), Porch(es), Deck(s)
Attached Garage 2
Total Parking Spaces 4
Garage Y
Building
Story 3
Foundation Concrete Perimeter
Sewer Public Sewer
Water Public
Architectural Style Colonial
Level or Stories 3
Additional Building Above Grade, Below Grade
New Construction N
Schools
Elementary Schools Call School Board
Middle Schools Musselman
High Schools Musselman
School District Berkeley County Schools
Others
Senior Community No
Tax ID 07 14E000700000000
Ownership Fee Simple
SqFt Source Assessor
Security Features Motion Detectors,Security System,Smoke Detector
Acceptable Financing Cash, Conventional, FHA, VA
Listing Terms Cash, Conventional, FHA, VA
Financing Cash,Conventional,FHA,VA
Special Listing Condition Standard
Read Less Info
Want to know what your home might be worth? Contact us for a FREE valuation!

Our team is ready to help you sell your home for the highest possible price ASAP

Bought with Mercedes M Prohaska • Coldwell Banker Premier
GET MORE INFORMATION
Agent






