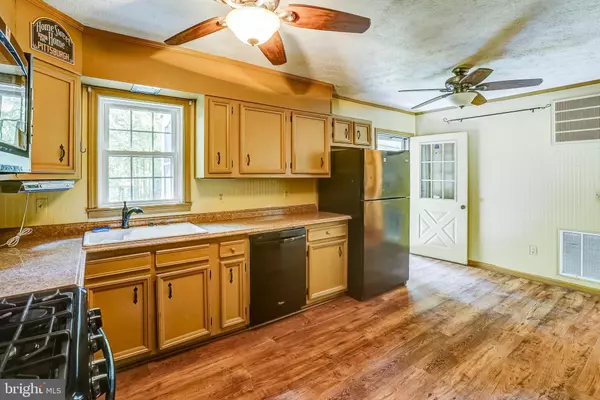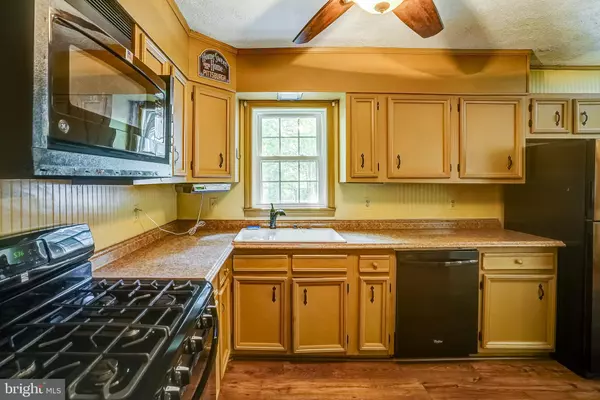$313,500
$309,000
1.5%For more information regarding the value of a property, please contact us for a free consultation.
4 Beds
2 Baths
1,482 SqFt
SOLD DATE : 11/06/2024
Key Details
Sold Price $313,500
Property Type Single Family Home
Sub Type Detached
Listing Status Sold
Purchase Type For Sale
Square Footage 1,482 sqft
Price per Sqft $211
Subdivision None Available
MLS Listing ID VALA2006266
Sold Date 11/06/24
Style Craftsman
Bedrooms 4
Full Baths 2
HOA Y/N N
Abv Grd Liv Area 1,482
Originating Board BRIGHT
Year Built 1985
Annual Tax Amount $1,783
Tax Year 2022
Lot Size 3.160 Acres
Acres 3.16
Property Description
You'll make sweet memories at this charming country home, complete with shudders and white picket fence, warmly nestled into a picturesque wooded 3+ acre lot. Offering almost 1,500 feet, with 4 spacious bedrooms and 2 bathrooms, this idyllic home will meet your family's needs. Includes a brand new whole house generator, a very new (5 years) HVAC system, newer siding, and newer roof (last 10 years). The main floor includes a large living room, propane gas fireplace, kitchen with granite counter tops, walk-in pantry, newer LVP flooring, and gas cooktop, master bedroom with ceiling fan, a guest bedroom with ceiling fan, and a full-sized bathroom with double vanity, bathtub, and shower. Upstairs, this cozy home provides two additional bedrooms with ceiling fans, one with built-in shelves and storage closets, hallway full bathroom with bathtub and shower, linen closet, and laundry enclave. You'll also enjoy a big attached two-car garage. Experience outdoor privacy like no other, with a large backyard wrapped by beautiful trees and greenery. Brand new whole house generator, and two sheds to meet your storage needs. Home being sold as-is; home is in great shape and inspections are always welcome! Extremely convenient location, very quick access to Mineral, Louisa, Richmond, interstate 64, and route 33.
Location
State VA
County Louisa
Zoning A2
Rooms
Other Rooms Living Room, Bedroom 2, Bedroom 3, Bedroom 4, Kitchen, Bedroom 1, Full Bath
Main Level Bedrooms 2
Interior
Interior Features Built-Ins, Ceiling Fan(s), Entry Level Bedroom, Pantry, Bathroom - Tub Shower, Walk-in Closet(s)
Hot Water Electric
Heating Heat Pump(s)
Cooling Central A/C
Flooring Luxury Vinyl Plank
Equipment Dishwasher, Dryer, Microwave, Stove, Refrigerator, Washer
Fireplace N
Appliance Dishwasher, Dryer, Microwave, Stove, Refrigerator, Washer
Heat Source Electric
Laundry Hookup, Main Floor, Has Laundry
Exterior
Exterior Feature Porch(es), Screened
Garage Garage - Side Entry
Garage Spaces 2.0
Water Access N
View Trees/Woods, Street
Roof Type Shingle
Accessibility None
Porch Porch(es), Screened
Attached Garage 2
Total Parking Spaces 2
Garage Y
Building
Lot Description Trees/Wooded
Story 1.5
Foundation Block
Sewer On Site Septic
Water Well
Architectural Style Craftsman
Level or Stories 1.5
Additional Building Above Grade, Below Grade
Structure Type Dry Wall
New Construction N
Schools
Elementary Schools Thomas Jefferson
Middle Schools Louisa County
High Schools Louisa County
School District Louisa County Public Schools
Others
Senior Community No
Tax ID 72 5 7
Ownership Fee Simple
SqFt Source Assessor
Special Listing Condition Standard
Read Less Info
Want to know what your home might be worth? Contact us for a FREE valuation!

Our team is ready to help you sell your home for the highest possible price ASAP

Bought with Kathleen A Thompson • Samson Properties
GET MORE INFORMATION

Agent






