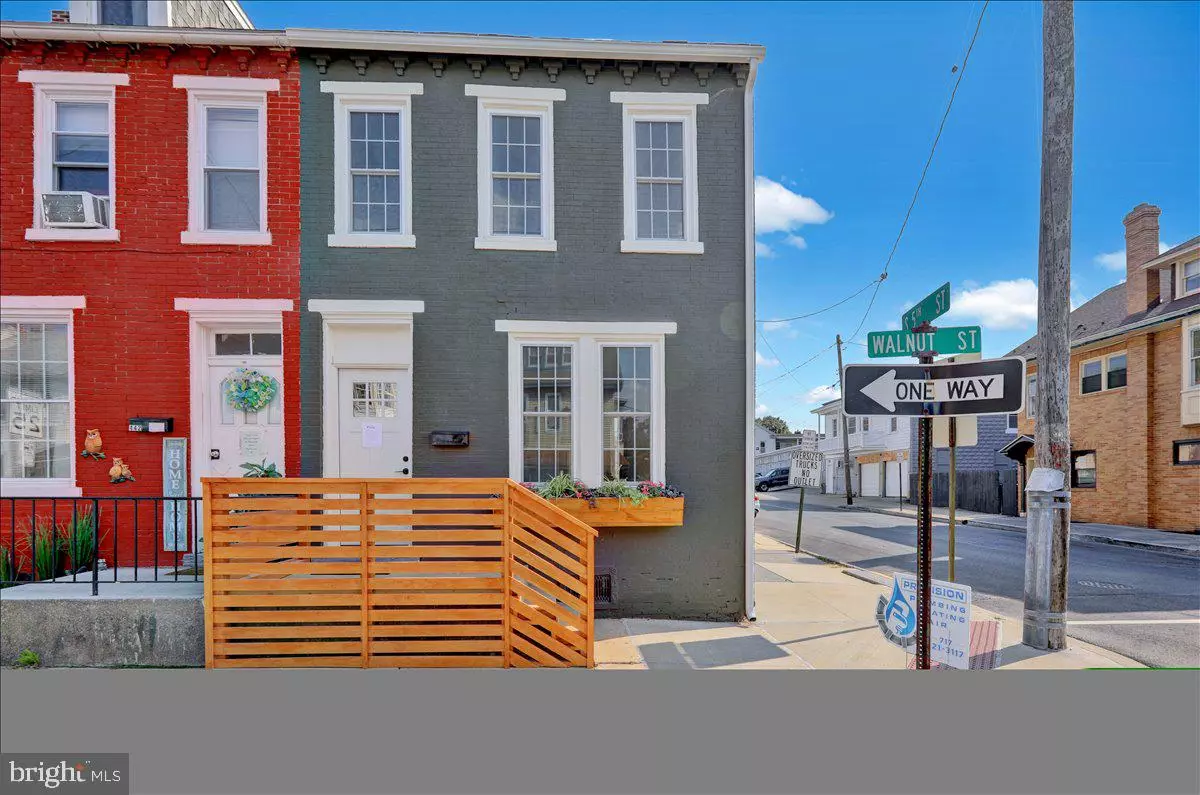$229,990
$229,990
For more information regarding the value of a property, please contact us for a free consultation.
3 Beds
2 Baths
1,400 SqFt
SOLD DATE : 10/25/2024
Key Details
Sold Price $229,990
Property Type Single Family Home
Sub Type Twin/Semi-Detached
Listing Status Sold
Purchase Type For Sale
Square Footage 1,400 sqft
Price per Sqft $164
Subdivision Lebanon City Ward 1
MLS Listing ID PALN2016692
Sold Date 10/25/24
Style Traditional
Bedrooms 3
Full Baths 2
HOA Y/N N
Abv Grd Liv Area 1,400
Originating Board BRIGHT
Year Built 1900
Annual Tax Amount $1,423
Tax Year 2024
Lot Size 1,307 Sqft
Acres 0.03
Property Description
Welcome to 444 Walnut St – Modern Charm in the Heart of the City!
This beautifully renovated home offers an inviting blend of modern design and thoughtful updates throughout. This space has been carefully crafted to deliver style, comfort, and efficiency, making it the perfect home for those seeking the best of city living. This home has been fully updated with a new roof, electrical, plumbing, and central AC and gas heating system - providing peace of mind for the long term. As an added bonus, enjoy the convenience of smart living with the Caséta Wireless Smart Home App to monitor and control your lights from anywhere.
Step into the open-concept first floor and be greeted by a large open living space and a custom kitchen designed by local artisans at Olde Mill Cabinetry in Myerstown, featuring elegant quartz countertops, slim-frame shaker cabinetry, and a stunning barn beam accent that brings a rustic yet modern feel to the space. The kitchen also includes a pantry cabinet and open shelving, adding both charm and functionality, and is equipped with a stainless-steel refrigerator, range, microwave, and dishwasher. The first floor also boasts a full bathroom, perfect for guests or easy accessibility and a flex space for a drop zone or office/storage.
Upstairs, you’ll find two spacious bedrooms, including a master bedroom with a large walk-in closet and a private bathroom for added luxury. The second bedroom is perfect for guests, a home office, or whatever suits your lifestyle. For added convenience, the second floor also includes a laundry room, making household chores a breeze. The third floor has been fully finished to create a third bedroom, complete with closet space and central heat/air, offering even more flexibility and comfort.
Throughout the home, you'll find vinyl plank flooring, ensuring durability and easy maintenance while providing a warm, sophisticated look.
Located just minutes from local amenities, shopping, dining, and entertainment, 444 Walnut St is perfect for those looking to experience the best of city living while enjoying a comfortable, beautifully updated home. Whether you're a first-time buyer or looking to upgrade your lifestyle, this home has a lot to offer.
Location
State PA
County Lebanon
Area Lebanon City (13201)
Zoning RESI
Rooms
Basement Dirt Floor, Poured Concrete
Interior
Hot Water Natural Gas
Cooling Other
Fireplace N
Heat Source Natural Gas
Exterior
Water Access N
Roof Type Shingle
Accessibility None
Garage N
Building
Story 3
Foundation Brick/Mortar, Stone
Sewer Public Sewer
Water Public
Architectural Style Traditional
Level or Stories 3
Additional Building Above Grade, Below Grade
New Construction N
Schools
School District Lebanon
Others
Senior Community No
Tax ID 01-2339528-368373-0000
Ownership Fee Simple
SqFt Source Assessor
Acceptable Financing Cash, Conventional, FHA
Listing Terms Cash, Conventional, FHA
Financing Cash,Conventional,FHA
Special Listing Condition Standard
Read Less Info
Want to know what your home might be worth? Contact us for a FREE valuation!

Our team is ready to help you sell your home for the highest possible price ASAP

Bought with Elisa Marie Rodriguez • Iron Valley Real Estate
GET MORE INFORMATION

Agent






