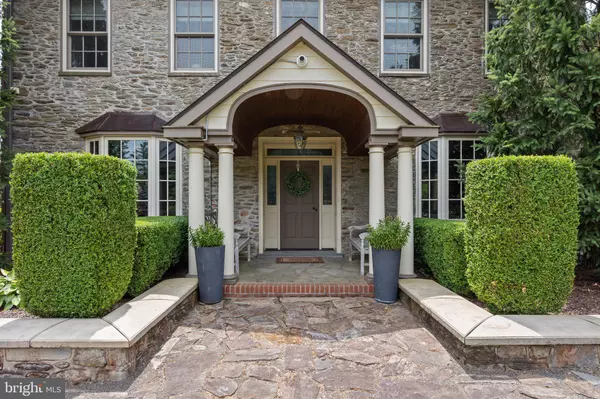$1,400,000
$1,475,000
5.1%For more information regarding the value of a property, please contact us for a free consultation.
4 Beds
4 Baths
5,012 SqFt
SOLD DATE : 08/28/2024
Key Details
Sold Price $1,400,000
Property Type Single Family Home
Sub Type Detached
Listing Status Sold
Purchase Type For Sale
Square Footage 5,012 sqft
Price per Sqft $279
Subdivision Rydal
MLS Listing ID PAMC2110438
Sold Date 08/28/24
Style Colonial
Bedrooms 4
Full Baths 3
Half Baths 1
HOA Y/N N
Abv Grd Liv Area 5,012
Originating Board BRIGHT
Year Built 1756
Annual Tax Amount $18,388
Tax Year 2023
Lot Size 1.857 Acres
Acres 1.86
Lot Dimensions 207.00 x 0.00
Property Description
This 18th-century stone Quaker-built home exudes timeless elegance and historical charm. Set back from the road, the property offers a serene retreat. Upon entering, you are greeted by a nice reception hall with original millwork and moldings that highlight the home's rich history. The intricate woodwork, polished to a warm glow, sets the tone for the rest of the house. The main floor features multiple living spaces, each with its own distinctive character. The formal living room, adorned with detailed crown moldings and a stone fireplace, offers a cozy yet sophisticated ambiance. Adjacent to the living room, the study is decorated in wood paneled finishes, and provides a perfect retreat for reading or working from home.
The spacious kitchen combines rustic charm with modern convenience. Custom wood cabinets line the walls and sprawling marble countertops provide any chef delight. The modern appliances are seamlessly integrated, ensuring functionality without compromising the home's historical integrity. Adjoining through the butler’s pantry, the dining room features a large bay window, offering picturesque views of the front grounds. The first thing you notice upon entering the great room addition is the impressive vaulted ceilings. Overhead, substantial wooden beams crisscross the ceiling, adding rustic character and paying homage to the home's historical roots. At the heart of the great room is a grand fireplace, framed by stone and sitting atop it’s hearth is a reclaimed wood mantel, providing a perfect place for displaying cherished items . Large arched windows adorn the walls of the great room, flooding the space with natural light and offering breathtaking views of your rear yard retreat. Discover the unveiled original well that was restored and integrated into the finished design. The home includes four generously sized bedrooms, each with its own unique character. The main quarter features an ensuite bath with a clawfoot tub, a separate shower, and walkthrough dressing area. Also on the second level, is a sun lit bedroom furnished with its own full bath. The penthouse level hosts the two remaining bedrooms that share a generously sized bathroom. In addition, you’ll find a lounge and wellness area. The outdoor area is a true extension of the home’s living space. A well-designed pool area with sun shelf, spa and waterfall, invites relaxation and recreation. The adjacent outdoor kitchen is perfect for entertaining, equipped with appliances and ample counter space. A cozy firepit area, surrounded by comfortable seating, provides an ideal spot for evening gatherings under the stars. Located in the esteemed area of Rydal, where you find upscale shops and eateries, this remarkable home offers a blend of historical craftsmanship and modern luxury, set on a large, private lot with exceptional outdoor amenities. It is a true testament to timeless design and quality.
Location
State PA
County Montgomery
Area Abington Twp (10630)
Zoning V
Rooms
Basement Outside Entrance, Partial, Sump Pump
Interior
Interior Features Butlers Pantry
Hot Water Propane
Heating Forced Air
Cooling Central A/C
Flooring Ceramic Tile, Wood
Fireplaces Number 7
Fireplaces Type Wood, Mantel(s), Gas/Propane, Non-Functioning
Equipment Built-In Microwave, Dishwasher, Oven/Range - Gas
Fireplace Y
Appliance Built-In Microwave, Dishwasher, Oven/Range - Gas
Heat Source Propane - Leased
Laundry Main Floor
Exterior
Garage Garage Door Opener, Inside Access
Garage Spaces 12.0
Fence Rear, Vinyl
Pool In Ground, Pool/Spa Combo, Gunite, Heated, Saltwater
Waterfront N
Water Access N
Roof Type Other
Accessibility None
Attached Garage 2
Total Parking Spaces 12
Garage Y
Building
Story 3
Foundation Stone, Active Radon Mitigation
Sewer On Site Septic
Water Public
Architectural Style Colonial
Level or Stories 3
Additional Building Above Grade, Below Grade
New Construction N
Schools
Elementary Schools Rydal East
Middle Schools Abington Junior High School
High Schools Abington Senior
School District Abington
Others
Senior Community No
Tax ID 30-00-42652-005
Ownership Fee Simple
SqFt Source Assessor
Special Listing Condition Standard
Read Less Info
Want to know what your home might be worth? Contact us for a FREE valuation!

Our team is ready to help you sell your home for the highest possible price ASAP

Bought with Alicia M Richards • Compass RE
GET MORE INFORMATION

Agent






