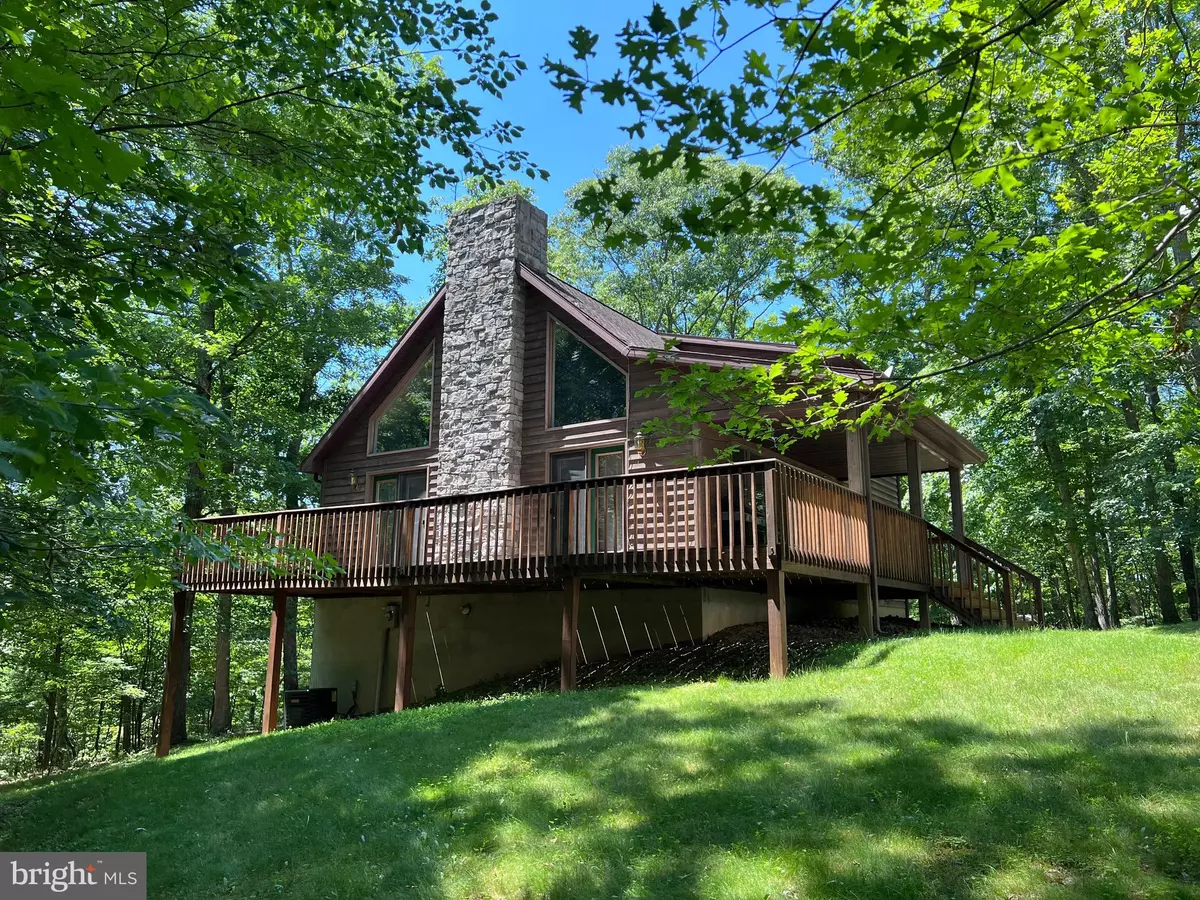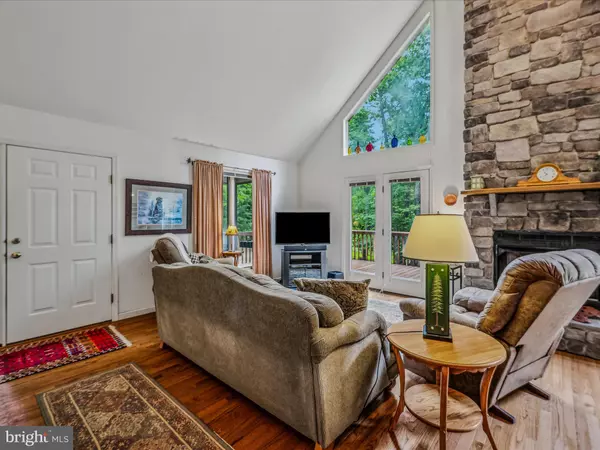$342,500
$350,000
2.1%For more information regarding the value of a property, please contact us for a free consultation.
3 Beds
2 Baths
1,274 SqFt
SOLD DATE : 08/13/2024
Key Details
Sold Price $342,500
Property Type Single Family Home
Sub Type Detached
Listing Status Sold
Purchase Type For Sale
Square Footage 1,274 sqft
Price per Sqft $268
Subdivision Deer Spring Woods
MLS Listing ID WVMO2004548
Sold Date 08/13/24
Style Contemporary
Bedrooms 3
Full Baths 2
HOA Fees $20/ann
HOA Y/N Y
Abv Grd Liv Area 1,274
Originating Board BRIGHT
Year Built 2001
Annual Tax Amount $1,205
Tax Year 2022
Lot Size 2.559 Acres
Acres 2.56
Property Description
Welcome to 125 Highrock Trail, your private wooded retreat! Upon walking in the front door of this home you will immediately notice the stone fireplace that extends the height of the two-story ceiling, this is truly the focal point of the home. In addition to the magnificent fireplace the large open concept Living-Dining Room offers beautiful hardwood floors that extend back the hallway to where you will find the two bedrooms and one bathroom that are also located on the main level of the home. The spacious Primary Bedroom can be found on the second level of the home with an attached bath that features a jetted soaking tub, a separate shower, and dual vanities. The full unfinished basement is walkout level making for an easy storage space or could be finished for additional living space. Enjoy the private wooded setting of this home from the covered front or large side porch. The best part? This home comes FURNISHED! Just pack your bags and come ENJOY! Whether you are looking for a full or part-time residence this home is a MUST see!
Location
State WV
County Morgan
Zoning 101
Rooms
Other Rooms Living Room, Dining Room, Primary Bedroom, Bedroom 2, Kitchen, Bedroom 1, Bathroom 1, Primary Bathroom
Basement Connecting Stairway, Walkout Level, Full, Unfinished
Main Level Bedrooms 2
Interior
Interior Features Carpet, Ceiling Fan(s), Combination Dining/Living, Soaking Tub, Stall Shower, Tub Shower, Wood Floors, Other
Hot Water Electric
Heating Heat Pump(s)
Cooling Central A/C
Flooring Carpet, Vinyl, Hardwood
Fireplaces Number 1
Fireplaces Type Gas/Propane, Mantel(s)
Equipment Dishwasher, Oven/Range - Electric, Refrigerator, Washer/Dryer Hookups Only, Water Conditioner - Owned, Microwave, Water Heater
Furnishings Partially
Fireplace Y
Appliance Dishwasher, Oven/Range - Electric, Refrigerator, Washer/Dryer Hookups Only, Water Conditioner - Owned, Microwave, Water Heater
Heat Source Electric, Propane - Leased
Laundry Basement
Exterior
Water Access N
View Trees/Woods
Roof Type Architectural Shingle
Street Surface Gravel
Accessibility None
Road Frontage HOA
Garage N
Building
Lot Description Backs to Trees, Cul-de-sac, Private, Trees/Wooded
Story 1.5
Foundation Block
Sewer On Site Septic
Water Well
Architectural Style Contemporary
Level or Stories 1.5
Additional Building Above Grade, Below Grade
Structure Type Dry Wall,2 Story Ceilings
New Construction N
Schools
Elementary Schools Widmyer
Middle Schools Warm Springs
High Schools Berkeley Springs
School District Morgan County Schools
Others
Senior Community No
Tax ID 08 18000700030000
Ownership Fee Simple
SqFt Source Assessor
Acceptable Financing Cash, Conventional, FHA, USDA, VA
Listing Terms Cash, Conventional, FHA, USDA, VA
Financing Cash,Conventional,FHA,USDA,VA
Special Listing Condition Standard
Read Less Info
Want to know what your home might be worth? Contact us for a FREE valuation!

Our team is ready to help you sell your home for the highest possible price ASAP

Bought with laura D johnson • Berkshire Hathaway HomeServices Homesale Realty
GET MORE INFORMATION

Agent






