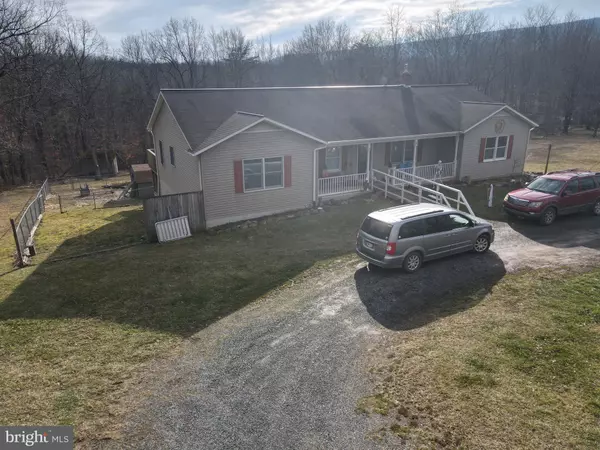$285,000
$299,000
4.7%For more information regarding the value of a property, please contact us for a free consultation.
4 Beds
4 Baths
2,150 SqFt
SOLD DATE : 08/07/2024
Key Details
Sold Price $285,000
Property Type Single Family Home
Sub Type Detached
Listing Status Sold
Purchase Type For Sale
Square Footage 2,150 sqft
Price per Sqft $132
Subdivision Mawani Village
MLS Listing ID WVMO2004154
Sold Date 08/07/24
Style Ranch/Rambler
Bedrooms 4
Full Baths 4
HOA Y/N N
Abv Grd Liv Area 2,030
Originating Board BRIGHT
Year Built 1997
Annual Tax Amount $2,824
Tax Year 2023
Lot Size 2.970 Acres
Acres 2.97
Property Description
Welcome HOME! Open living concept plan offers an abundance of natural light creating the inviting atmosphere that your family and friends can relax. Walk outside from the living area to discover a expansive deck out back for grilling and enjoying the outdoors. Make your way from the deck to the airy backyard to find a shed for additional storage and a huge patio under the deck. Hot tub connection in place. 4 bedrooms, 3 baths on main level, Down to the partially finished lower level you will see a perfect space for entertainment featuring a large den area with a gas fireplace and access to the backyard, laundry area and a bathroom with a shower stall.
There is a spacious wood shop on the basement side that is only accessed from outside that can be used for hobbies or woodworking and is great for storage as well,
Conveniently located within 10 minutes or less to schools, hospital & grocery store.
Don't miss out on this opportunity to make this house your home!! A must tour!
Location
State WV
County Morgan
Zoning 101
Rooms
Basement Daylight, Partial, Connecting Stairway, Full, Improved, Interior Access, Outside Entrance, Partially Finished, Rear Entrance, Walkout Level
Main Level Bedrooms 4
Interior
Interior Features Attic, Ceiling Fan(s), Combination Kitchen/Dining, Combination Kitchen/Living, Entry Level Bedroom, Floor Plan - Traditional, Primary Bath(s), Recessed Lighting, Skylight(s), Soaking Tub, Wood Floors
Hot Water Electric
Heating Heat Pump(s)
Cooling Central A/C
Flooring Laminated, Vinyl
Fireplaces Number 1
Equipment Refrigerator, Stove, Dishwasher
Fireplace Y
Window Features Double Hung,Energy Efficient,Sliding
Appliance Refrigerator, Stove, Dishwasher
Heat Source Electric
Laundry Basement
Exterior
Garage Spaces 10.0
Fence Partially
Water Access N
View Mountain, Trees/Woods
Roof Type Asphalt
Street Surface Gravel
Accessibility None
Total Parking Spaces 10
Garage N
Building
Lot Description Backs to Trees, Cleared, Cul-de-sac
Story 2
Foundation Block
Sewer On Site Septic
Water Well
Architectural Style Ranch/Rambler
Level or Stories 2
Additional Building Above Grade, Below Grade
Structure Type Dry Wall
New Construction N
Schools
School District Morgan County Schools
Others
Pets Allowed Y
Senior Community No
Tax ID 06 8007900000000
Ownership Fee Simple
SqFt Source Assessor
Acceptable Financing Cash, Conventional, Bank Portfolio, FHA, VA, USDA
Listing Terms Cash, Conventional, Bank Portfolio, FHA, VA, USDA
Financing Cash,Conventional,Bank Portfolio,FHA,VA,USDA
Special Listing Condition Standard
Pets Allowed Cats OK, Dogs OK
Read Less Info
Want to know what your home might be worth? Contact us for a FREE valuation!

Our team is ready to help you sell your home for the highest possible price ASAP

Bought with Holly E Malcomb • Coldwell Banker Premier
GET MORE INFORMATION

Agent






