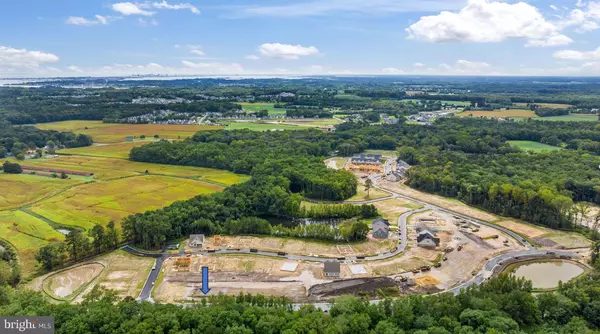$549,990
$559,990
1.8%For more information regarding the value of a property, please contact us for a free consultation.
3 Beds
3 Baths
2,540 SqFt
SOLD DATE : 07/31/2024
Key Details
Sold Price $549,990
Property Type Single Family Home
Sub Type Detached
Listing Status Sold
Purchase Type For Sale
Square Footage 2,540 sqft
Price per Sqft $216
Subdivision Milos Haven
MLS Listing ID DESU2064116
Sold Date 07/31/24
Style Coastal,Ranch/Rambler
Bedrooms 3
Full Baths 2
Half Baths 1
HOA Fees $112/mo
HOA Y/N Y
Abv Grd Liv Area 2,540
Originating Board BRIGHT
Year Built 2024
Lot Size 7,500 Sqft
Acres 0.17
Lot Dimensions 0.00 x 0.00
Property Description
READY IN NOW! OUTDOOR LIVING WITH FIREPLACE! 3 CAR GARAGE! The Clearwater floor plan is a two-story home in Milos Haven, Frankford, DE, that highlights a design that is both family-friendly and conducive to entertaining. This home, situated within a masterplan community offering a range of single-family and villa-style homes, is characterized by thoughtful features and spaces designed for modern living: Open-Plan Layout: The integration of the Great Room, dining room, and kitchen into an open-plan layout fosters a sense of spaciousness and fluidity, making it an ideal setting for both daily family life and entertaining guests. This design encourages interaction and socializing, with the kitchen acting as the heart of the home. Separate Living Room: The presence of a distinct living room off the foyer provides a more formal or quiet space separate from the home's main living area. This flexibility allows for a variety of uses, such as a formal sitting area, a music room, or a space for intimate gatherings. Owner’s Suite Privacy: Positioning the owner’s suite at the back of the first floor enhances privacy and separation from the rest of the home. This thoughtful placement offers a quiet retreat for homeowners, away from the activity of the main living areas and secondary bedrooms. Entertainment Loft: The loft on the second floor serves as a versatile entertainment space, which can be adapted to suit various needs, such as a family room, game room, or media center. This area adds an extra layer of functionality to the home, providing a dedicated space for leisure and relaxation. Spacious Secondary Bedrooms: The inclusion of walk-in closets in the secondary bedrooms addresses storage needs and contributes to the overall comfort and convenience for residents or guests. This feature is particularly appealing for families, ensuring ample space for belongings and promoting organized living spaces. Overall, this home in Milos Haven is crafted with a focus on family living, entertainment, and privacy, offering a comprehensive package for those looking to settle in Frankford, DE. The community's diverse selection of floorplans and styles ensures that potential homeowners can find a home that best fits their needs and preferences.
Location
State DE
County Sussex
Area Baltimore Hundred (31001)
Zoning R
Rooms
Main Level Bedrooms 1
Interior
Hot Water Tankless
Cooling Central A/C
Fireplace N
Heat Source Natural Gas
Exterior
Garage Garage - Front Entry, Garage Door Opener
Garage Spaces 6.0
Waterfront N
Water Access N
Accessibility None
Attached Garage 3
Total Parking Spaces 6
Garage Y
Building
Story 2
Foundation Slab
Sewer Public Sewer
Water Public
Architectural Style Coastal, Ranch/Rambler
Level or Stories 2
Additional Building Above Grade, Below Grade
New Construction Y
Schools
School District Indian River
Others
Pets Allowed Y
Senior Community No
Tax ID 134-18.00-215.00
Ownership Fee Simple
SqFt Source Estimated
Special Listing Condition Standard
Pets Description Number Limit
Read Less Info
Want to know what your home might be worth? Contact us for a FREE valuation!

Our team is ready to help you sell your home for the highest possible price ASAP

Bought with Salvatore A Scuto • RE/MAX Solutions
GET MORE INFORMATION

Agent






