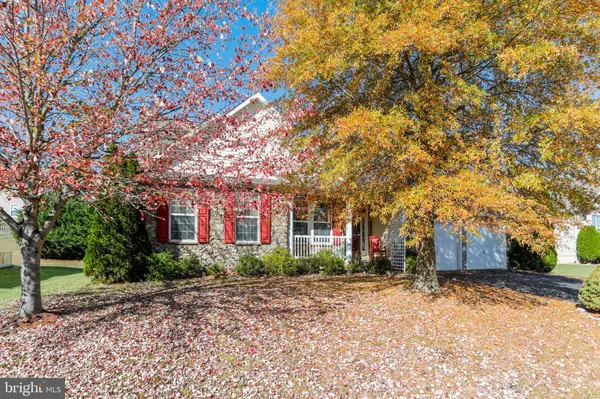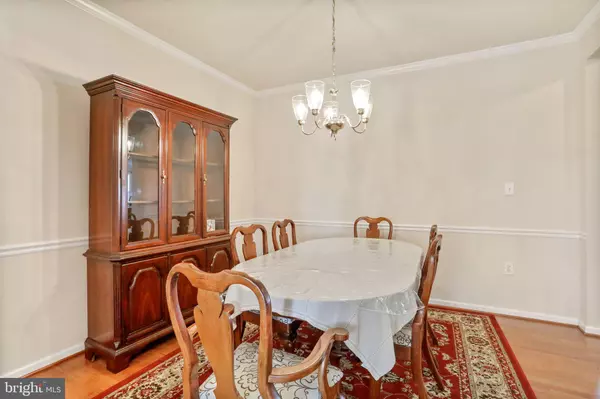$410,000
$415,000
1.2%For more information regarding the value of a property, please contact us for a free consultation.
4 Beds
3 Baths
3,172 SqFt
SOLD DATE : 05/31/2024
Key Details
Sold Price $410,000
Property Type Single Family Home
Sub Type Detached
Listing Status Sold
Purchase Type For Sale
Square Footage 3,172 sqft
Price per Sqft $129
Subdivision Bentwood Estates
MLS Listing ID WVBE2023288
Sold Date 05/31/24
Style Traditional
Bedrooms 4
Full Baths 3
HOA Fees $25/ann
HOA Y/N Y
Abv Grd Liv Area 3,172
Originating Board BRIGHT
Year Built 2007
Annual Tax Amount $2,096
Tax Year 2022
Lot Size 8,499 Sqft
Acres 0.2
Property Description
Seller is offering $5000 towards purchaser's closing costs with acceptable offer, schedule your appoinment today!
Welcome to 476 Bentley Drive, a spacious home located in the charming community of Inwood, WV. This 4-bedroom, 3-bathroom residence is perfect for those seeking a comfortable and convenient lifestyle. With a generous 3,172 square feet of living space, this home offers ample room for relaxation and entertainment.
Amenities:
-Office/Library
-Two primary bedroom suites-one conveniently located on first floor
-3 main floor bedrooms including the primary
-Large Open Kitchen
-Breakfast area and dining room
-Open living room with soaring vaulted ceiling and stone faced woodburning fireplace
-2 Full baths on main level
-Main Level Laundry
-Second level with 2nd primary suite and 3rd full bath, open loft area with room for office, play area/den, gym, or whatever you would like
-Full unfinished basement with rough-in for 4th bath
Located just minutes away from restaurants and shopping, this home is perfect for those who value convenience and accessibility. Commuting is a breeze, allowing you to spend less time on the road and more time enjoying the comforts of home.
Don't miss out on the opportunity to make this remarkable residence your own. Schedule a showing today and experience the perfect blend of style, functionality, and convenience that 476 Bentley Drive has to offer.
Location
State WV
County Berkeley
Zoning 101
Rooms
Other Rooms Dining Room, Primary Bedroom, Bedroom 2, Bedroom 3, Kitchen, Breakfast Room, Laundry, Loft, Office, Bathroom 2, Primary Bathroom
Basement Daylight, Full, Connecting Stairway, Poured Concrete, Rear Entrance, Rough Bath Plumb, Space For Rooms, Unfinished, Walkout Stairs
Main Level Bedrooms 3
Interior
Interior Features Breakfast Area, Carpet, Ceiling Fan(s), Dining Area, Entry Level Bedroom, Family Room Off Kitchen, Floor Plan - Open, Formal/Separate Dining Room, Kitchen - Island, Pantry, Primary Bath(s), Soaking Tub, Stall Shower, Water Treat System, Wood Floors, Window Treatments
Hot Water Electric
Heating Heat Pump(s)
Cooling Central A/C
Flooring Carpet, Hardwood, Vinyl
Fireplaces Number 1
Fireplaces Type Stone, Wood
Equipment Built-In Microwave, Dishwasher, Disposal, Dryer, Refrigerator, Washer, Water Heater, Oven/Range - Electric
Fireplace Y
Appliance Built-In Microwave, Dishwasher, Disposal, Dryer, Refrigerator, Washer, Water Heater, Oven/Range - Electric
Heat Source Electric
Laundry Main Floor
Exterior
Exterior Feature Patio(s)
Parking Features Garage - Front Entry, Garage Door Opener, Inside Access
Garage Spaces 2.0
Water Access N
Accessibility None
Porch Patio(s)
Attached Garage 2
Total Parking Spaces 2
Garage Y
Building
Story 2
Foundation Concrete Perimeter, Passive Radon Mitigation
Sewer Public Sewer
Water Public
Architectural Style Traditional
Level or Stories 2
Additional Building Above Grade, Below Grade
Structure Type Vaulted Ceilings
New Construction N
Schools
School District Berkeley County Schools
Others
Senior Community No
Tax ID 07 5R000300000000
Ownership Fee Simple
SqFt Source Assessor
Security Features Electric Alarm
Acceptable Financing Cash, Conventional, VA, FHA
Listing Terms Cash, Conventional, VA, FHA
Financing Cash,Conventional,VA,FHA
Special Listing Condition Standard
Read Less Info
Want to know what your home might be worth? Contact us for a FREE valuation!

Our team is ready to help you sell your home for the highest possible price ASAP

Bought with Ned S Stock • Berkshire Hathaway HomeServices PenFed Realty
GET MORE INFORMATION

Agent






