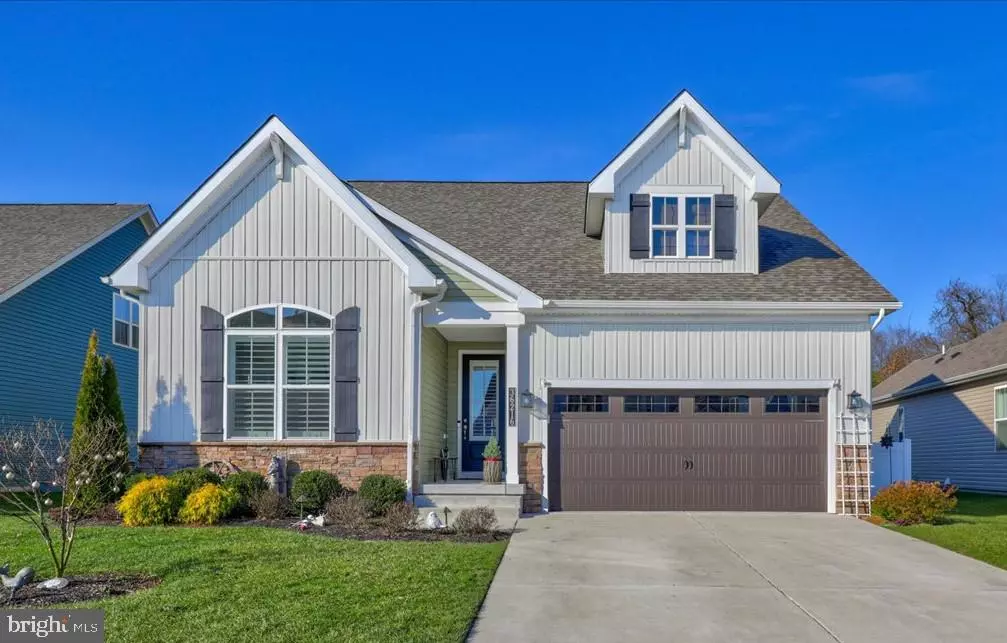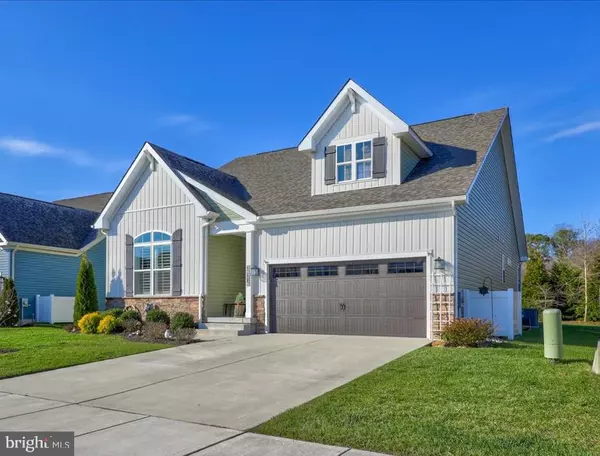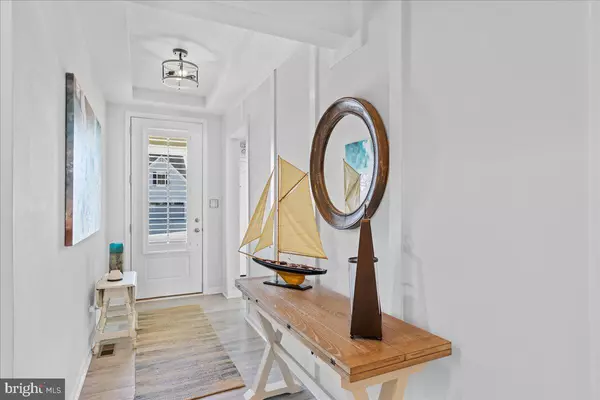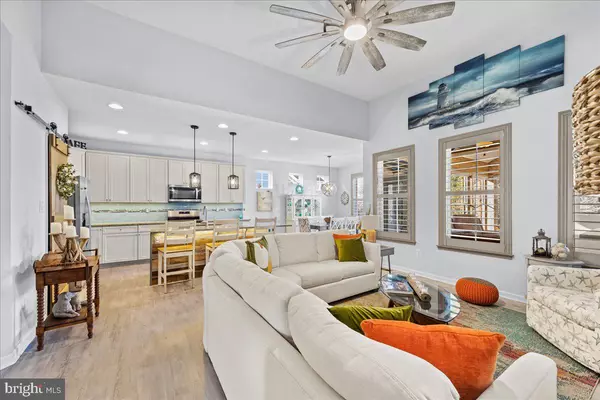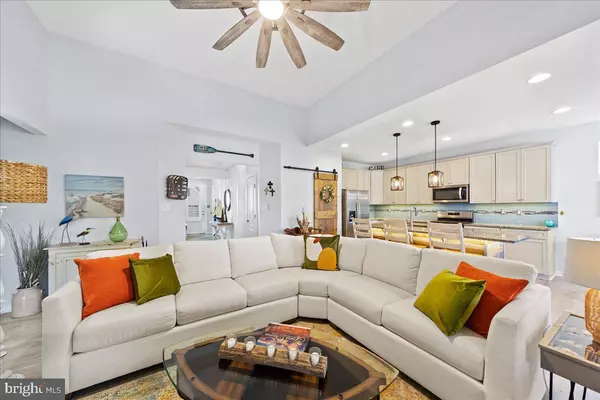$615,000
$615,000
For more information regarding the value of a property, please contact us for a free consultation.
3 Beds
2 Baths
2,100 SqFt
SOLD DATE : 04/12/2024
Key Details
Sold Price $615,000
Property Type Single Family Home
Sub Type Detached
Listing Status Sold
Purchase Type For Sale
Square Footage 2,100 sqft
Price per Sqft $292
Subdivision The Estuary
MLS Listing ID DESU2053500
Sold Date 04/12/24
Style Coastal,Craftsman
Bedrooms 3
Full Baths 2
HOA Fees $275/qua
HOA Y/N Y
Abv Grd Liv Area 2,100
Originating Board BRIGHT
Year Built 2019
Annual Tax Amount $1,270
Tax Year 2023
Lot Size 7,405 Sqft
Acres 0.17
Lot Dimensions 61.00 x 125.00
Property Description
Nestled in the tranquil community of the Estuary, this charming 3 bedroom, 2 bathroom coastal home boasts architecture that seamlessly merges with the natural surroundings, creating a harmonious coastal retreat. Upon entering, you're greeted by an open and inviting living space. The interior design captures the essence of coastal living, with light and airy rooms that enhance the sense of space. The living area flows seamlessly into a dining space and kitchen, perfect for entertaining family and friends. The well-appointed kitchen is a focal point of the home. It features modern appliances, granite countertops and light colored cabinets. The three bedrooms are designed for comfort and tranquility. The main bedroom, with its own en-suite bathroom, provides a private retreat. Each bedroom is adorned with coastal décor and enjoys ample natural light, creating a soothing and restful ambiance. A standout feature of this coastal home is the custom-built three-season room that is conditioned for your comfort. This versatile space facilitates the beauty of the outdoors while being protected from the elements. With large windows that can be opened to let in the breeze or closed to shield from occasional weather, this room becomes a cozy retreat for relaxation or entertaining throughout the year. Situated in the amenity-filled Estuary community, residents have access to a range of facilities, including walking trails, a clubhouse for community events, an outdoor pool, fitness center, meeting rooms, pickleball courts, dog park, playground and fishing ponds. As if this wasn't enough, Camp Barnes Nature Preserve provides a boat ramp for access to the bay along with countless walking trails. Lest we forget, the beaches are just miles away! This 3-bedroom, 2-bath coastal Delaware home in the Estuary combines stylish design, functional spaces, and the allure of a custom three-season room, providing a perfect blend of indoor and outdoor coastal living.
Location
State DE
County Sussex
Area Baltimore Hundred (31001)
Zoning RESIDENTIAL
Direction Southeast
Rooms
Main Level Bedrooms 3
Interior
Interior Features Ceiling Fan(s), Combination Kitchen/Dining, Entry Level Bedroom, Floor Plan - Open, Kitchen - Island, Walk-in Closet(s), Upgraded Countertops, Wet/Dry Bar, Window Treatments, Stall Shower
Hot Water Electric
Heating Forced Air
Cooling Central A/C, Ductless/Mini-Split
Flooring Laminate Plank
Equipment Dryer - Electric, Microwave, Oven/Range - Electric, Stainless Steel Appliances, Washer - Front Loading, Dryer - Front Loading, Dishwasher
Furnishings No
Fireplace N
Appliance Dryer - Electric, Microwave, Oven/Range - Electric, Stainless Steel Appliances, Washer - Front Loading, Dryer - Front Loading, Dishwasher
Heat Source Propane - Metered, Electric
Laundry Main Floor
Exterior
Exterior Feature Deck(s)
Garage Garage Door Opener
Garage Spaces 4.0
Utilities Available Cable TV, Phone Available
Amenities Available Common Grounds, Community Center, Exercise Room, Fitness Center, Jog/Walk Path, Meeting Room, Pool - Outdoor, Putting Green, Swimming Pool, Tennis Courts, Tot Lots/Playground, Dog Park
Waterfront N
Water Access N
View Trees/Woods
Roof Type Architectural Shingle
Accessibility None
Porch Deck(s)
Attached Garage 2
Total Parking Spaces 4
Garage Y
Building
Story 1
Foundation Crawl Space, Block
Sewer Public Sewer
Water Public
Architectural Style Coastal, Craftsman
Level or Stories 1
Additional Building Above Grade, Below Grade
Structure Type Dry Wall
New Construction N
Schools
School District Indian River
Others
Pets Allowed Y
HOA Fee Include Lawn Maintenance,Management,Pool(s),Recreation Facility,Reserve Funds,Road Maintenance,Snow Removal,Trash
Senior Community No
Tax ID 134-19.00-550.00
Ownership Fee Simple
SqFt Source Assessor
Acceptable Financing Cash, Conventional
Horse Property N
Listing Terms Cash, Conventional
Financing Cash,Conventional
Special Listing Condition Standard
Pets Description Cats OK, Dogs OK
Read Less Info
Want to know what your home might be worth? Contact us for a FREE valuation!

Our team is ready to help you sell your home for the highest possible price ASAP

Bought with Jennifer A A Smith • Keller Williams Realty
GET MORE INFORMATION

Agent

