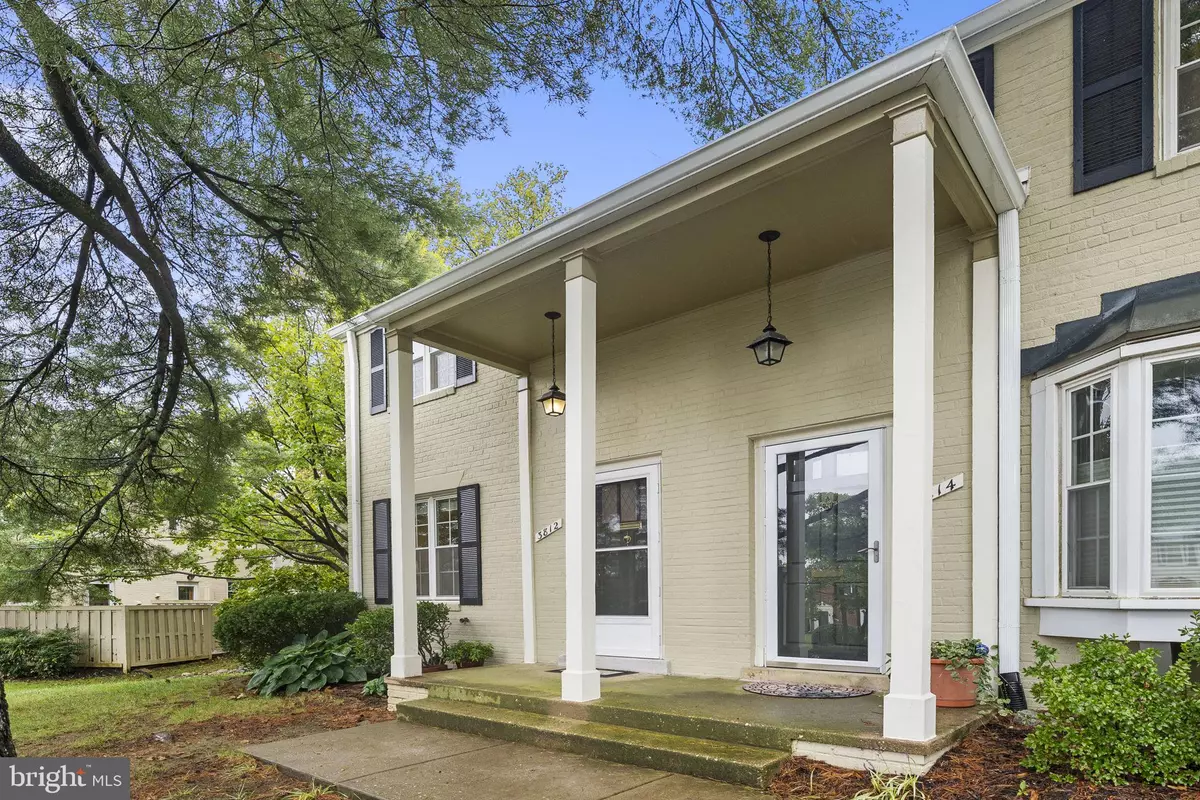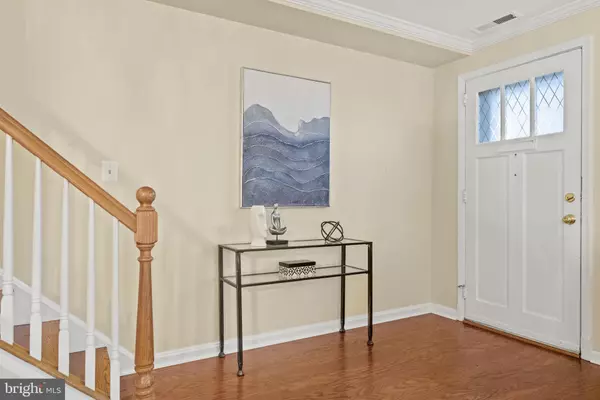$499,900
$499,900
For more information regarding the value of a property, please contact us for a free consultation.
2 Beds
2 Baths
850 SqFt
SOLD DATE : 10/27/2023
Key Details
Sold Price $499,900
Property Type Condo
Sub Type Condo/Co-op
Listing Status Sold
Purchase Type For Sale
Square Footage 850 sqft
Price per Sqft $588
Subdivision Fairlington Towne
MLS Listing ID VAAX2027920
Sold Date 10/27/23
Style Colonial
Bedrooms 2
Full Baths 1
Half Baths 1
Condo Fees $399/mo
HOA Y/N N
Abv Grd Liv Area 850
Originating Board BRIGHT
Year Built 1954
Annual Tax Amount $4,981
Tax Year 2023
Property Description
OFFER DEADLINE: TUESDAY, OCTOBER 3, 11:00AM - Front porch entry to this secluded end-unit townhome is inviting and tranquil, perfect for enjoying a cup of coffee or a glass of wine and watching the comings and goings of quiet Fairlington Towne. Gleaming hardwood floors welcome you the moment you step through the front door and look over the open concept floor plan of this two-level home. The large living room gets abundant natural light from multiple large windows, has room for a large sectional couch and other seating arrangements and is accented by crown molding. Dining room is open to the living room and overlooks the kitchen, features an elegant chandelier and can accommodate a large gathering as a result of the open flow of the main level. Eat-in chef’s kitchen is fully and tastefully renovated, features a breakfast bar area, granite countertops, abundant wooden cabinetry and stainless steel appliances. Additional kitchen features include abundant storage and organization solutions, additional cabinetry storage in the breakfast bar area, wine bottle storage and a coffee bar area. Main level laundry room and utility area features additional storage, built-in shelving and leads out to the private back patio. Convenient, oversized main level powder room with great storage underneath the stairs. Lovely staircase with banister leads to the upper level featuring two generously proportioned bedrooms, a fully renovated hall bathroom and a hallway linen closet. Primary bedroom is oversized, enough space for a king-sized bed and a generous sitting area, dual closets with organization systems, ceiling fan and plantation style shutters. Secondary bedroom boasts Roman style window coverings, a ceiling fan, excellent closet space with organization system and overlooks the back patio. Renovated, shared hall bathroom features a tub with ceramic tile surround, large vanity and a medicine cabinet for additional storage. Private, fully fenced back paver patio backs to community green space with large, mature trees. Lovingly maintained home has been meticulously cared for and improved, features many new or recent appliances and systems and is totally move-in ready. Fairlington Towne has incredible proximity; adjacent to Bradlee Shopping Center which features multiple grocery options, shopping and dining, a short stroll to historic Fort Ward Park, easy access to I395 for convenient commuting and Reagan National Airport, Amazon’s HQ2, National Landing and more are all within 10-15 minutes.
Location
State VA
County Alexandria City
Zoning RA
Rooms
Other Rooms Living Room, Dining Room, Primary Bedroom, Bedroom 2, Kitchen, Laundry
Basement Other
Interior
Interior Features Dining Area, Wood Floors, Floor Plan - Traditional
Hot Water Natural Gas
Heating Forced Air
Cooling Central A/C
Equipment Dishwasher, Disposal, Oven/Range - Gas, Refrigerator, Washer, Dryer
Fireplace N
Window Features Bay/Bow,Double Pane
Appliance Dishwasher, Disposal, Oven/Range - Gas, Refrigerator, Washer, Dryer
Heat Source Natural Gas
Laundry Has Laundry
Exterior
Exterior Feature Patio(s)
Fence Rear
Utilities Available Cable TV Available
Amenities Available Common Grounds
Waterfront N
Water Access N
Accessibility None
Porch Patio(s)
Garage N
Building
Story 2
Foundation Other
Sewer Public Sewer
Water Public
Architectural Style Colonial
Level or Stories 2
Additional Building Above Grade, Below Grade
New Construction N
Schools
School District Alexandria City Public Schools
Others
Pets Allowed Y
HOA Fee Include Common Area Maintenance,Management,Insurance,Parking Fee,Reserve Funds,Trash
Senior Community No
Tax ID 50420380
Ownership Condominium
Special Listing Condition Standard
Pets Description No Pet Restrictions
Read Less Info
Want to know what your home might be worth? Contact us for a FREE valuation!

Our team is ready to help you sell your home for the highest possible price ASAP

Bought with Cynthia Schneider • Long & Foster Real Estate, Inc.
GET MORE INFORMATION

Agent






