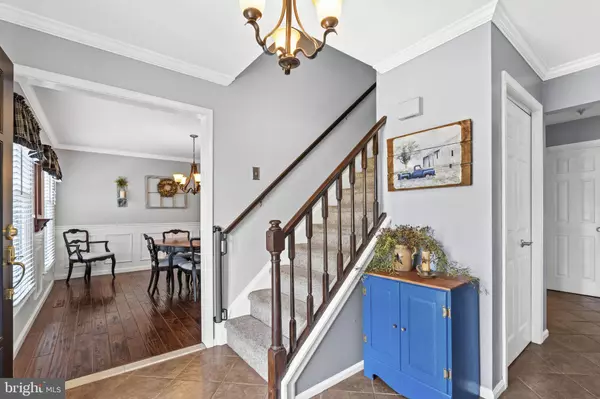$550,000
$525,000
4.8%For more information regarding the value of a property, please contact us for a free consultation.
4 Beds
3 Baths
2,950 SqFt
SOLD DATE : 09/28/2023
Key Details
Sold Price $550,000
Property Type Single Family Home
Sub Type Detached
Listing Status Sold
Purchase Type For Sale
Square Footage 2,950 sqft
Price per Sqft $186
Subdivision Summer Hill
MLS Listing ID DENC2047670
Sold Date 09/28/23
Style Colonial
Bedrooms 4
Full Baths 2
Half Baths 1
HOA Fees $8/ann
HOA Y/N Y
Abv Grd Liv Area 2,322
Originating Board BRIGHT
Year Built 1989
Annual Tax Amount $4,173
Tax Year 2022
Lot Size 0.350 Acres
Acres 0.35
Lot Dimensions 50.20 x 116.30
Property Description
***Offer Deadline of 5 pm on Sunday, August 20th. Please have all offers submitted to Rita Oller by 5 pm on Sunday, August 20th***
Beautiful center hall colony in the community of Summer Hill. Located in a quiet cul-de-sac, this lovely home is only available due to relocation. Every inch of this home has been recently renovated, down to the French drain! As you pull up, you will notice the professional landscaping, new windows, new roof, new driveway and hardscaping walkways & front step. No detail has been overlooked on the interior of this home. The foyer, formal living room and dining room feature hand scraped hardwood floors. Living has a shiplap accent wall and barn doors. You’ll be delighted as you enter the fully renovated eat in kitchen which features a large pantry, beautiful tiled floor and new stainless-steel appliances. Off of the kitchen is the mud room with first floor laundry. On the opposite side of the kitchen is the family room, with wood burning fireplace, that overlooks the backyard.
The second-floor features four large bedrooms and two full baths. The primary bedroom has a large walk-in closet and renovated primary bath with beautiful granite countertops and a walk-in floor to ceiling tiled glass shower. The guest full bath also had granite counter tops and a jacuzzi soak tub to melt the days. stress away. The fully finished basement is perfect place to entertain game or family movie night. Complete with egress window and additional storage.
Whether you are looking to unwind after a hard day or host the family BBQ, the backyard oasis is complete with inground, saltwater pool, hot tub and plenty of room for the kids to play or your furry best friend to run. With easy access to route 1, I-95, shopping malls, restaurants, and local parks, you’ll love the convenient location of this property. Schedule your tour today - this remarkable home will not last long!
Location
State DE
County New Castle
Area Newark/Glasgow (30905)
Zoning NCPUD
Rooms
Basement Fully Finished
Interior
Hot Water Electric
Heating Heat Pump(s)
Cooling Central A/C
Flooring Carpet, Hardwood, Tile/Brick
Fireplaces Number 1
Fireplaces Type Brick, Wood
Fireplace Y
Heat Source Electric
Laundry Main Floor
Exterior
Garage Garage - Front Entry
Garage Spaces 6.0
Pool Fenced, In Ground, Heated, Saltwater
Waterfront N
Water Access N
Roof Type Pitched
Accessibility None
Attached Garage 2
Total Parking Spaces 6
Garage Y
Building
Lot Description Cul-de-sac
Story 1.5
Foundation Permanent
Sewer Public Sewer
Water Public
Architectural Style Colonial
Level or Stories 1.5
Additional Building Above Grade, Below Grade
Structure Type Dry Wall
New Construction N
Schools
School District Christina
Others
Senior Community No
Tax ID 09-038.30-157
Ownership Fee Simple
SqFt Source Assessor
Security Features Carbon Monoxide Detector(s),Smoke Detector
Acceptable Financing Cash, Conventional, FHA, VA
Horse Property N
Listing Terms Cash, Conventional, FHA, VA
Financing Cash,Conventional,FHA,VA
Special Listing Condition Standard
Read Less Info
Want to know what your home might be worth? Contact us for a FREE valuation!

Our team is ready to help you sell your home for the highest possible price ASAP

Bought with Nancy M Good • RE/MAX Point Realty
GET MORE INFORMATION

Agent






