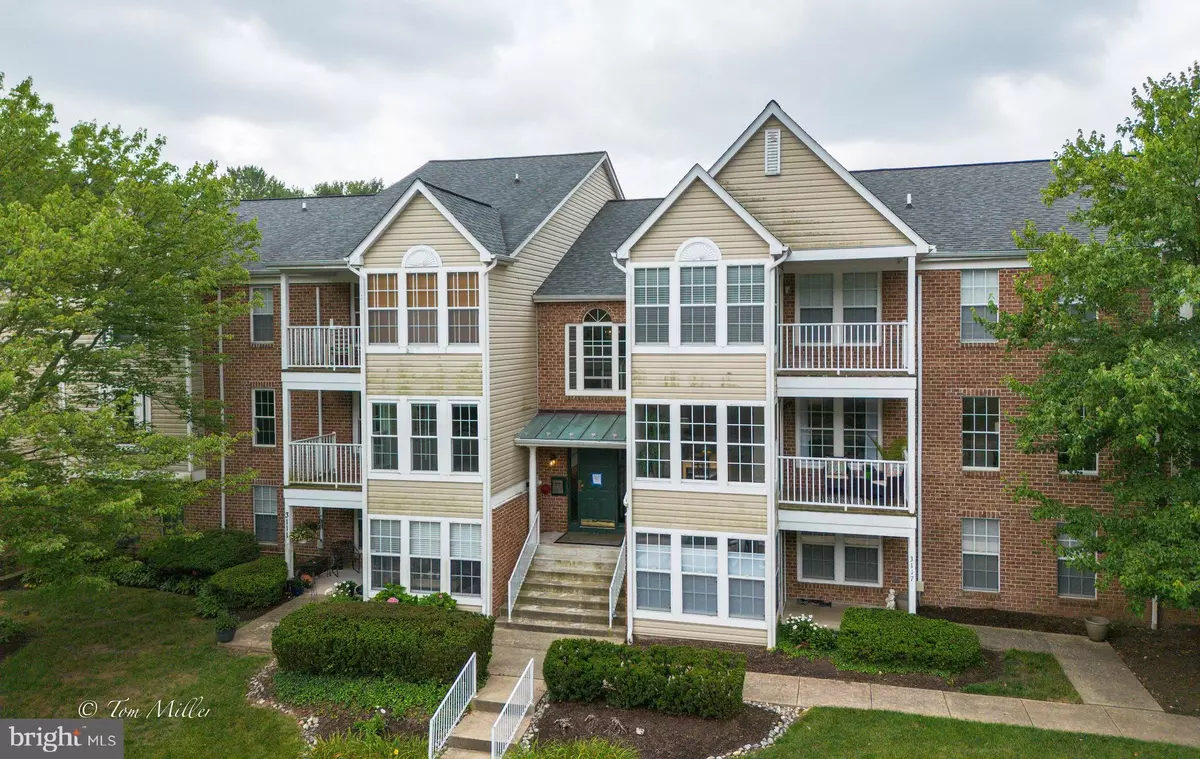$190,000
$179,500
5.8%For more information regarding the value of a property, please contact us for a free consultation.
2 Beds
2 Baths
962 SqFt
SOLD DATE : 08/14/2023
Key Details
Sold Price $190,000
Property Type Condo
Sub Type Condo/Co-op
Listing Status Sold
Purchase Type For Sale
Square Footage 962 sqft
Price per Sqft $197
Subdivision Greenspring East
MLS Listing ID MDBC2071038
Sold Date 08/14/23
Style Contemporary
Bedrooms 2
Full Baths 2
Condo Fees $560/mo
HOA Y/N N
Abv Grd Liv Area 962
Originating Board BRIGHT
Year Built 1994
Annual Tax Amount $2,485
Tax Year 2023
Property Description
Gorgeous Greenspring East 2 Bed/2 Bath CONDO. This lovely refreshed condo offers comfort, convenience, and contemporary design with an open floor plan. The newly refreshed kitchen features painted cabinetry & hardware, recently installed new flooring and new gorgeous granite countertops. The kitchen has a view to the living room and porch with a breakfast bar with seating for 8. The primary suite offers a tranquil retreat for rest and relaxation, complete with a walk-in closet and an en-suite bathroom featuring a tile surround shower. The second bedroom is adjacent to the second bathroom well appointed with a tub/shower with tile surround. Designed with a focus on comfort and convenience, this condo also includes a designated laundry area with storage, ensuring that daily chores are a breeze. The private balcony provides a serene outdoor space, perfect for savoring your morning coffee or enjoying a quiet evening. Residents of Greenspring East enjoy a range of exceptional amenities. The community offers meticulously maintained grounds that invite leisurely strolls.... Additionally, this condo includes easy parking and is conveniently located near the Shops and Restaurants at Quarry Lake and I 695 with access to downtown Baltimore. Schedule a showing today! Your new home awaits!
Location
State MD
County Baltimore
Zoning RESIDENTIAL
Rooms
Other Rooms Living Room, Primary Bedroom, Bedroom 2, Kitchen, Foyer, Sun/Florida Room, Laundry, Bathroom 2, Primary Bathroom
Main Level Bedrooms 2
Interior
Interior Features Carpet, Floor Plan - Open, Sprinkler System, Walk-in Closet(s), Breakfast Area, Built-Ins, Combination Dining/Living, Floor Plan - Traditional, Kitchen - Galley, Pantry, Primary Bath(s), Recessed Lighting, Stall Shower, Tub Shower, Upgraded Countertops
Hot Water Electric
Heating Central
Cooling Central A/C
Flooring Carpet, Luxury Vinyl Plank, Solid Hardwood
Equipment Dishwasher, Dryer - Front Loading, Oven/Range - Electric, Refrigerator, Range Hood, Washer - Front Loading, Microwave
Fireplace N
Appliance Dishwasher, Dryer - Front Loading, Oven/Range - Electric, Refrigerator, Range Hood, Washer - Front Loading, Microwave
Heat Source Electric
Laundry Dryer In Unit, Washer In Unit
Exterior
Exterior Feature Balcony
Amenities Available Common Grounds
Water Access N
Accessibility None
Porch Balcony
Garage N
Building
Story 1
Unit Features Garden 1 - 4 Floors
Sewer Public Sewer
Water Public
Architectural Style Contemporary
Level or Stories 1
Additional Building Above Grade, Below Grade
Structure Type Dry Wall
New Construction N
Schools
High Schools Pikesville
School District Baltimore County Public Schools
Others
Pets Allowed Y
HOA Fee Include Ext Bldg Maint,Lawn Care Front,Lawn Care Rear,Lawn Care Side,Lawn Maintenance,Management,Snow Removal,Trash,Water
Senior Community No
Tax ID 04032200018371
Ownership Condominium
Security Features Carbon Monoxide Detector(s),Intercom,Main Entrance Lock
Acceptable Financing Cash, Conventional
Listing Terms Cash, Conventional
Financing Cash,Conventional
Special Listing Condition Standard
Pets Description Number Limit
Read Less Info
Want to know what your home might be worth? Contact us for a FREE valuation!

Our team is ready to help you sell your home for the highest possible price ASAP

Bought with Harrison Greenough • Berkshire Hathaway HomeServices Homesale Realty
GET MORE INFORMATION

Agent






