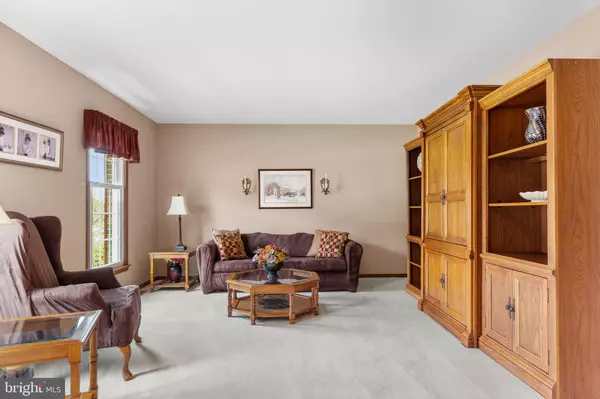$640,000
$599,900
6.7%For more information regarding the value of a property, please contact us for a free consultation.
4 Beds
4 Baths
2,625 SqFt
SOLD DATE : 06/27/2023
Key Details
Sold Price $640,000
Property Type Single Family Home
Sub Type Detached
Listing Status Sold
Purchase Type For Sale
Square Footage 2,625 sqft
Price per Sqft $243
Subdivision Thistleberry Farms
MLS Listing ID DENC2041944
Sold Date 06/27/23
Style Colonial
Bedrooms 4
Full Baths 3
Half Baths 1
HOA Fees $16/ann
HOA Y/N Y
Abv Grd Liv Area 2,625
Originating Board BRIGHT
Year Built 1987
Annual Tax Amount $4,486
Tax Year 2022
Lot Size 0.500 Acres
Acres 0.5
Lot Dimensions 85.40 x 255.00
Property Description
Nestled on a half-acre, this beautiful brick front colonial with private backyard paradise featuring an in-ground pool and mature landscaping is sure to be the perfect setting to make memories with family and friends. Pride of ownership shows throughout as the owners have lovingly maintained this home over the years. With 4 bedrooms/3.5 baths and over 2600 square feet plus a fully finished basement, this home features a spacious family room with vaulted ceiling, brick floor to ceiling fireplace and glass doors to the expansive patio and brick paver patio, bringing the outside in. The main level has newly refinished oak hardwood floors in the foyer, dining room and main staircase. The eat-in kitchen features solid wood cabinets, granite counters, gas cooking, decorative tile backsplash and a bay window overlooking the backyard oasis. The main level also features a laundry room with access to the deck w/ retractable awning and a flex room that could be the ideal study or playroom. Upper level features a master bedroom with full bath and walk-in closet and three generous sized bedrooms and hall bath. The possibilities are endless with the finished basement, full bathroom, and an abundance of storage space. Outside, spend your days basking in the sun next to the sunkissed pool that is uniquely situated at the forefront of the yard allowing for the utmost privacy with mature evergreens yet allowing for ample open space backing to community greenway. The prime location features Red Clay Schools with North Star Elementary feeder pattern. Notable updates include new pool pump (2023), newer pool liner (2015), loop lock pool cover (2016) newer natural gas HVAC (2021), chimney washed and weather-sealed (2023) and much more. Move right in just in time for summer and enjoy the serenity of the backyard with peace of mind knowing this home has been well maintained. Schedule your tour today. Offer deadline is Sunday, May 14th @ 6 pm.
Location
State DE
County New Castle
Area Newark/Glasgow (30905)
Zoning NC21
Rooms
Other Rooms Living Room, Dining Room, Primary Bedroom, Bedroom 2, Bedroom 3, Bedroom 4, Kitchen, Family Room, Study
Basement Drainage System, Sump Pump, Partially Finished, Interior Access
Interior
Interior Features Ceiling Fan(s), Crown Moldings, Family Room Off Kitchen, Formal/Separate Dining Room, Kitchen - Eat-In, Recessed Lighting, Wood Floors, Window Treatments
Hot Water Natural Gas
Heating Forced Air
Cooling Central A/C
Flooring Carpet, Engineered Wood, Hardwood, Vinyl
Fireplaces Number 1
Fireplaces Type Brick, Electric, Wood
Equipment Dishwasher, Disposal, Microwave, Oven/Range - Gas, Refrigerator
Fireplace Y
Appliance Dishwasher, Disposal, Microwave, Oven/Range - Gas, Refrigerator
Heat Source Natural Gas
Laundry Main Floor
Exterior
Exterior Feature Deck(s), Patio(s)
Garage Garage - Front Entry, Inside Access, Garage Door Opener
Garage Spaces 8.0
Fence Partially, Split Rail
Waterfront N
Water Access N
Roof Type Hip,Architectural Shingle
Accessibility None
Porch Deck(s), Patio(s)
Attached Garage 2
Total Parking Spaces 8
Garage Y
Building
Story 2
Foundation Block
Sewer Public Sewer
Water Public
Architectural Style Colonial
Level or Stories 2
Additional Building Above Grade, Below Grade
Structure Type Vaulted Ceilings
New Construction N
Schools
Elementary Schools North Star
Middle Schools Henry B. Du Pont
High Schools Dickinson
School District Red Clay Consolidated
Others
HOA Fee Include Common Area Maintenance,Snow Removal
Senior Community No
Tax ID 08-017.30-063
Ownership Fee Simple
SqFt Source Assessor
Special Listing Condition Standard
Read Less Info
Want to know what your home might be worth? Contact us for a FREE valuation!

Our team is ready to help you sell your home for the highest possible price ASAP

Bought with Thomas Desper Jr. • Compass
GET MORE INFORMATION

Agent






