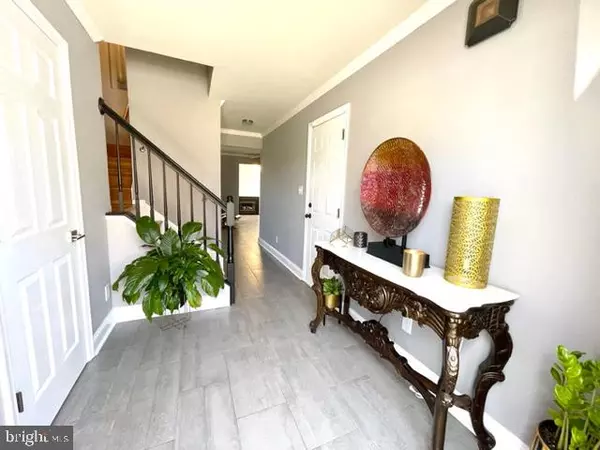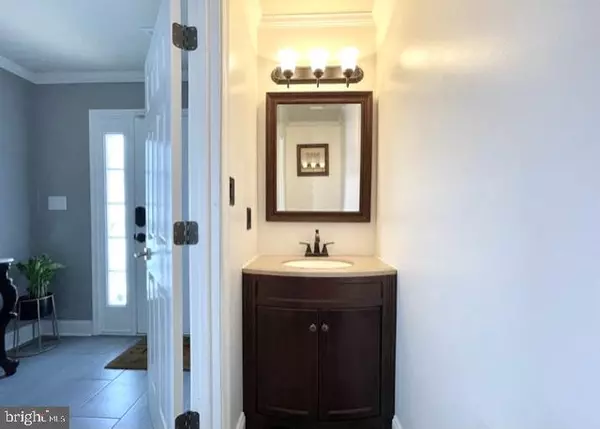$355,000
$355,000
For more information regarding the value of a property, please contact us for a free consultation.
3 Beds
4 Baths
2,010 SqFt
SOLD DATE : 04/27/2023
Key Details
Sold Price $355,000
Property Type Townhouse
Sub Type End of Row/Townhouse
Listing Status Sold
Purchase Type For Sale
Square Footage 2,010 sqft
Price per Sqft $176
Subdivision Fairfield (Salem Fields)
MLS Listing ID VASP2016244
Sold Date 04/27/23
Style Colonial
Bedrooms 3
Full Baths 2
Half Baths 2
HOA Fees $89/mo
HOA Y/N Y
Abv Grd Liv Area 1,460
Originating Board BRIGHT
Year Built 2004
Annual Tax Amount $1,965
Tax Year 2022
Lot Size 2,635 Sqft
Acres 0.06
Property Description
7213 Finch Lane is ready for you! This end unit townhome is meticulously maintained and has many beautiful upgrades. There are three bedrooms, two full bathrooms and two half bathrooms. The first floor has a powder room and a laundry room. After you enter the home directly in front of you is an open concept area consisting of a living/sitting room that leads to another bright, open area with a gorgeous marble mantle This is a lovely place to hang out and/ or entertain guests.
The main floor has a large, bright living area with built in shelves. This space is absolutely stunning. The kitchen has stainless steel appliances, and a cute coffee bar with a small refrigerator which joins an eat-in area. The kitchen looks out onto a well lit, bright dining area which overlooks the capacious backyard.
The third floor consists of a primary bedroom with an en-suite bathroom and two walk-in closets. There are two other bedrooms and a completely upgraded bathroom. Shower has large rainwater shower head. Customized wall space for spotlighting special items. All new carpet on the third level.
Conveniently located near endless shopping and dining. Easy access to Route 3 and I95. Community pool and trash included. Commutable to Culpepper, Warrenton, Washington D.C., Richmond, Downtown Fredericksburg and Quantico Military Base.
Location
State VA
County Spotsylvania
Zoning P3*
Rooms
Other Rooms Living Room, Dining Room, Sitting Room, Kitchen, Laundry, Recreation Room, Half Bath
Basement Front Entrance, Rear Entrance, Fully Finished, Daylight, Full
Interior
Interior Features Breakfast Area, Built-Ins, Crown Moldings, Dining Area, Floor Plan - Open, Primary Bath(s), Stall Shower, Tub Shower, Upgraded Countertops, Walk-in Closet(s), Wet/Dry Bar, Wine Storage
Hot Water Propane
Heating Central
Cooling Central A/C
Fireplaces Number 1
Equipment Built-In Microwave, Dishwasher, Disposal, Refrigerator, Washer, Dryer, Water Heater, Stainless Steel Appliances, Stove
Appliance Built-In Microwave, Dishwasher, Disposal, Refrigerator, Washer, Dryer, Water Heater, Stainless Steel Appliances, Stove
Heat Source Electric, Natural Gas
Exterior
Garage Garage - Front Entry
Garage Spaces 3.0
Fence Fully
Waterfront N
Water Access N
Roof Type Architectural Shingle
Accessibility None
Attached Garage 1
Total Parking Spaces 3
Garage Y
Building
Story 3
Foundation Slab
Sewer Public Sewer
Water Public
Architectural Style Colonial
Level or Stories 3
Additional Building Above Grade, Below Grade
New Construction N
Schools
School District Spotsylvania County Public Schools
Others
HOA Fee Include Trash,Snow Removal,Pool(s)
Senior Community No
Tax ID 22T29-119-
Ownership Fee Simple
SqFt Source Assessor
Special Listing Condition Standard
Read Less Info
Want to know what your home might be worth? Contact us for a FREE valuation!

Our team is ready to help you sell your home for the highest possible price ASAP

Bought with Olatokunbo A Yorker • Keller Williams Realty/Lee Beaver & Assoc.
GET MORE INFORMATION

Agent






