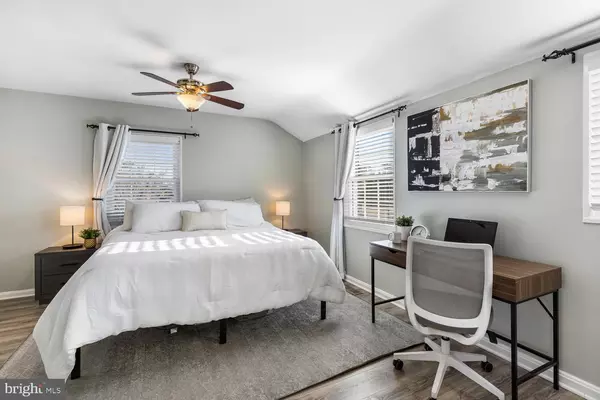$474,000
$475,000
0.2%For more information regarding the value of a property, please contact us for a free consultation.
2 Beds
2 Baths
850 SqFt
SOLD DATE : 03/17/2023
Key Details
Sold Price $474,000
Property Type Condo
Sub Type Condo/Co-op
Listing Status Sold
Purchase Type For Sale
Square Footage 850 sqft
Price per Sqft $557
Subdivision Fairlington Towne
MLS Listing ID VAAX2020420
Sold Date 03/17/23
Style Colonial
Bedrooms 2
Full Baths 1
Half Baths 1
Condo Fees $399/mo
HOA Y/N N
Abv Grd Liv Area 850
Originating Board BRIGHT
Year Built 1954
Annual Tax Amount $5,012
Tax Year 2022
Property Description
Beautifully updated end-unit home in the sought-after Fairlington Towne Community! Open concept living at its finest! This thoughtful floor plan combines the bright and airy living space and dining area seamlessly.
Directly adjacent is a lovely kitchen with stainless steel appliances, granite countertops, tile backsplash and gas cooking. The in-unit laundry is conveniently located off of the kitchen and provides shelving for storage as well as access to the large private patio. Updated flooring flows throughout the home as well as staircase. This end-unit floor plan provides an abundance of windows which floods the home with tons of natural light. The expansive upper level features a sizable master bedroom with two closets, secondary bedroom and full bath. Location, Location, Location! Just a half block from the Bradlee Center shops
and restaurants, close to Shirlington, Old Town Alexandria, Del Ray and I-395. Additional Features: 2 Level End Unit with 2 bedrooms, 1.5 Baths, Newly Painted Kitchen Cabinets and Updated Appliances–2021, New Flooring–2020, New Windows and Custom Blinds–2021, Fresh Paint–2020, Fully Fenced in Yard with
Hardscape Patio, Spacious Powder Room on Main Level, Many Storage Options Throughout the Home including the Attic, Convenient Laundry Room off Kitchen and much more!
Location
State VA
County Alexandria City
Zoning RA
Interior
Interior Features Attic, Ceiling Fan(s), Floor Plan - Open, Window Treatments, Combination Kitchen/Dining, Family Room Off Kitchen
Hot Water Natural Gas
Heating Central
Cooling Central A/C
Equipment Built-In Microwave, Dishwasher, Disposal, Dryer, Washer, Oven/Range - Gas, Stainless Steel Appliances
Appliance Built-In Microwave, Dishwasher, Disposal, Dryer, Washer, Oven/Range - Gas, Stainless Steel Appliances
Heat Source Natural Gas
Exterior
Amenities Available Common Grounds
Waterfront N
Water Access N
Accessibility None
Garage N
Building
Story 2
Foundation Slab
Sewer Public Sewer
Water Public
Architectural Style Colonial
Level or Stories 2
Additional Building Above Grade, Below Grade
New Construction N
Schools
Elementary Schools Douglas Macarthur
Middle Schools George Washington
High Schools Alexandria City
School District Alexandria City Public Schools
Others
Pets Allowed Y
HOA Fee Include Common Area Maintenance,Ext Bldg Maint,Lawn Maintenance,Insurance,Management,Reserve Funds,Snow Removal,Trash
Senior Community No
Tax ID 50404340
Ownership Condominium
Special Listing Condition Standard
Pets Description No Pet Restrictions
Read Less Info
Want to know what your home might be worth? Contact us for a FREE valuation!

Our team is ready to help you sell your home for the highest possible price ASAP

Bought with Jonathan Asfour • Samson Properties
GET MORE INFORMATION

Agent





