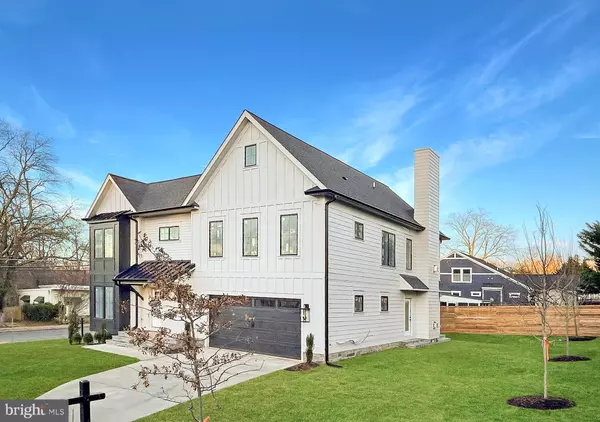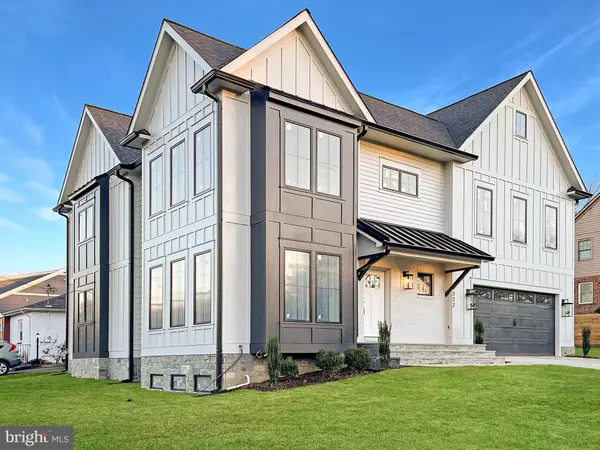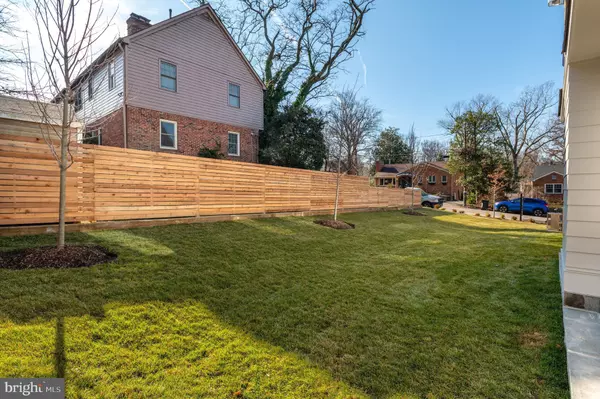$1,849,000
$1,849,000
For more information regarding the value of a property, please contact us for a free consultation.
5 Beds
5 Baths
4,394 SqFt
SOLD DATE : 03/07/2023
Key Details
Sold Price $1,849,000
Property Type Single Family Home
Sub Type Detached
Listing Status Sold
Purchase Type For Sale
Square Footage 4,394 sqft
Price per Sqft $420
Subdivision Whitehaven
MLS Listing ID VAFA2001234
Sold Date 03/07/23
Style Transitional
Bedrooms 5
Full Baths 4
Half Baths 1
HOA Y/N N
Abv Grd Liv Area 3,224
Originating Board BRIGHT
Year Built 2023
Annual Tax Amount $10,265
Tax Year 2023
Lot Size 7,375 Sqft
Acres 0.17
Lot Dimensions 75' x 100'
Property Description
A ready for move-in , New Construction located in coveted Broadmont neighborhood in the City of Falls Church.
This brand new custom built 5 bedroom, 4.5 bath home with an attached 2 car garage has been meticulously designed to optimize functionality and appeal. For a buyer who desires the urban feel and walkability to East Falls Church metro but also covets an established neighborhood and the green space of Benjamin Banneker Park across the street.
The home provides a transitional feel and offers modern fixtures, horizontal iron stair railings, and designer finishes. High-end quality products include Andersen 400 series casement windows, Wolf appliances, Kohler plumbing fixtures 4" red oak select sand and stain hardwood flooring, Carrier HVAC and much more.
The main level was designed to maximize useable living space and boasts a light filled living room, grand kitchen with wall cabinets to ceiling and expansive waterfall island with white quartzite countertop, wet bar for entertaining, convenient dining room and large family room with coffered ceiling and gas fireplace that leads to small but fully useable yard. The upper level offers 4 bedrooms, 3 baths and laundry room which includes a huge owner's suite featuring a luxurious bathroom with heated flooring, 2 huge custom walk-in closets, dressing area, and gas fireplace. The lower level ceiling height reflects new construction and includes a bedroom and bathroom, very large recreation room, wet bar and bonus room for potential office or exercise room. Home is situated on a corner lot with flagstone front porch, concrete driveway, new bluegrass sod and landscaping.
Oak Hardwood Floors just stained and finished. Second coat of paint this week. Cleaning and photos next week. Appliances coming end of next week. House will be ready to walk Jan. 20th.
Floor plans uploaded in documents.
(Builder/Owner is licensed agent with listing brokerage).
Location
State VA
County Falls Church City
Zoning R1-B
Rooms
Basement Fully Finished
Interior
Hot Water Natural Gas
Cooling Zoned, Programmable Thermostat, Heat Pump(s), Central A/C, Ceiling Fan(s)
Flooring Solid Hardwood
Fireplaces Number 2
Fireplaces Type Gas/Propane
Fireplace Y
Heat Source Natural Gas
Laundry Upper Floor
Exterior
Garage Garage - Front Entry, Garage Door Opener
Garage Spaces 2.0
Waterfront N
Water Access N
Accessibility >84\" Garage Door, Doors - Lever Handle(s)
Attached Garage 2
Total Parking Spaces 2
Garage Y
Building
Lot Description Corner
Story 3
Foundation Concrete Perimeter
Sewer Public Sewer
Water Public
Architectural Style Transitional
Level or Stories 3
Additional Building Above Grade, Below Grade
Structure Type 9'+ Ceilings
New Construction Y
Schools
Elementary Schools Oak Street
Middle Schools Mary Ellen Henderson
High Schools Meridian
School District Falls Church City Public Schools
Others
Senior Community No
Tax ID 53-210-064
Ownership Fee Simple
SqFt Source Estimated
Special Listing Condition Standard
Read Less Info
Want to know what your home might be worth? Contact us for a FREE valuation!

Our team is ready to help you sell your home for the highest possible price ASAP

Bought with William S Gaskins • KW United
GET MORE INFORMATION

Agent






