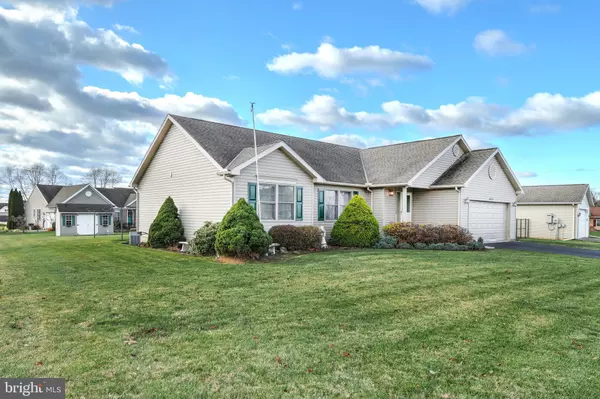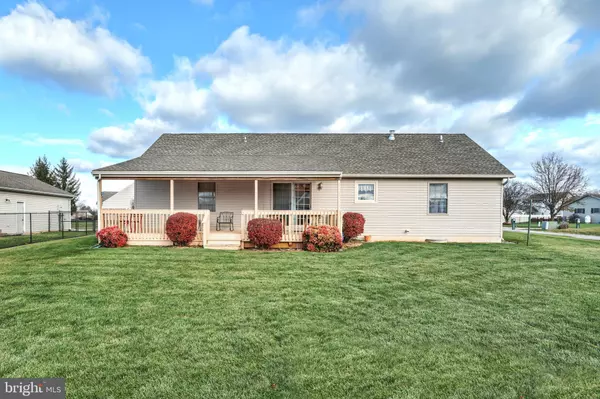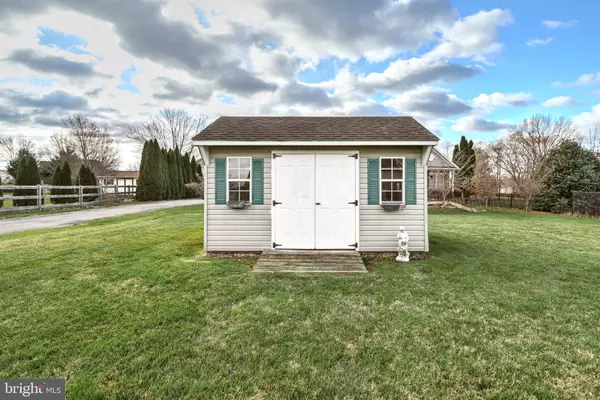$299,900
$299,900
For more information regarding the value of a property, please contact us for a free consultation.
3 Beds
2 Baths
1,563 SqFt
SOLD DATE : 01/30/2023
Key Details
Sold Price $299,900
Property Type Single Family Home
Sub Type Detached
Listing Status Sold
Purchase Type For Sale
Square Footage 1,563 sqft
Price per Sqft $191
Subdivision Mc Sherrystown
MLS Listing ID PAAD2007374
Sold Date 01/30/23
Style Ranch/Rambler
Bedrooms 3
Full Baths 2
HOA Y/N N
Abv Grd Liv Area 1,563
Originating Board BRIGHT
Year Built 2001
Annual Tax Amount $5,234
Tax Year 2022
Lot Size 0.360 Acres
Acres 0.36
Property Description
Lovely 3 bedroom, 2 full bath rancher in a beautiful neighborhood. Homes features a large living room with hardwood flooring, cathedral ceiling, and brick fireplace. Sunny kitchen offers oak cabinetry, appliances, and breakfast bar, separate dinning area leads to the covered deck for great outdoor living space.
Natural gas heating, central air conditioning, 200 amp service, full basement and 2 car garage.
Exterior offers a well manicured level lot, sidewalks, and garden shed. All situated on .36 of an acre within walking distance to the park, and short drive to all the amenities Hanover has to offer.
Location
State PA
County Adams
Area Conewago Twp (14308)
Zoning RESIDENTIAL
Direction Northwest
Rooms
Basement Full, Interior Access, Sump Pump, Unfinished
Main Level Bedrooms 3
Interior
Interior Features Carpet, Ceiling Fan(s), Combination Kitchen/Dining, Dining Area, Entry Level Bedroom, Floor Plan - Open, Primary Bath(s), Soaking Tub, Stall Shower, Walk-in Closet(s), Wood Floors
Hot Water Natural Gas
Heating Forced Air
Cooling Central A/C
Flooring Carpet, Hardwood, Vinyl
Fireplaces Number 1
Fireplaces Type Brick
Equipment Built-In Range, Dishwasher, Dryer, Exhaust Fan, Refrigerator, Washer
Furnishings No
Fireplace Y
Window Features Double Hung
Appliance Built-In Range, Dishwasher, Dryer, Exhaust Fan, Refrigerator, Washer
Heat Source Natural Gas
Laundry Dryer In Unit, Washer In Unit
Exterior
Exterior Feature Deck(s), Roof
Parking Features Garage - Front Entry, Inside Access
Garage Spaces 4.0
Utilities Available Cable TV Available, Electric Available, Natural Gas Available, Phone, Sewer Available, Water Available
Water Access N
View Garden/Lawn
Roof Type Fiberglass,Shingle
Street Surface Black Top
Accessibility 2+ Access Exits
Porch Deck(s), Roof
Road Frontage Boro/Township
Attached Garage 2
Total Parking Spaces 4
Garage Y
Building
Lot Description Cleared, Interior, Level
Story 1
Foundation Block
Sewer Public Sewer
Water Public
Architectural Style Ranch/Rambler
Level or Stories 1
Additional Building Above Grade, Below Grade
Structure Type Cathedral Ceilings,Dry Wall,Block Walls
New Construction N
Schools
High Schools New Oxford
School District Conewago Valley
Others
Pets Allowed Y
Senior Community No
Tax ID 08007-0100---000
Ownership Fee Simple
SqFt Source Assessor
Acceptable Financing Cash, Conventional, FHA, VA
Horse Property N
Listing Terms Cash, Conventional, FHA, VA
Financing Cash,Conventional,FHA,VA
Special Listing Condition Standard
Pets Allowed Dogs OK, Cats OK
Read Less Info
Want to know what your home might be worth? Contact us for a FREE valuation!

Our team is ready to help you sell your home for the highest possible price ASAP

Bought with Michael A Vanderpool • EXP Realty, LLC
GET MORE INFORMATION
Agent






