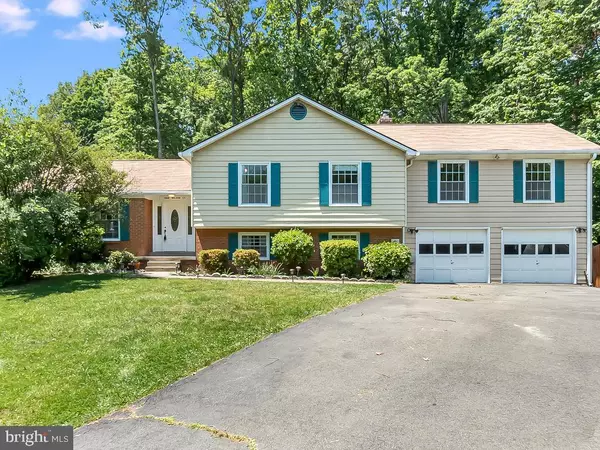$485,000
$485,000
For more information regarding the value of a property, please contact us for a free consultation.
5 Beds
3 Baths
2,601 SqFt
SOLD DATE : 07/28/2021
Key Details
Sold Price $485,000
Property Type Single Family Home
Sub Type Detached
Listing Status Sold
Purchase Type For Sale
Square Footage 2,601 sqft
Price per Sqft $186
Subdivision Forest Grove
MLS Listing ID VAPW520908
Sold Date 07/28/21
Style Split Level,Split Foyer
Bedrooms 5
Full Baths 2
Half Baths 1
HOA Y/N N
Abv Grd Liv Area 2,180
Originating Board BRIGHT
Year Built 1976
Annual Tax Amount $4,666
Tax Year 2021
Lot Size 0.459 Acres
Acres 0.46
Property Description
*** Price reduced!!*** Welcome home to this beautifully updated split level on a wooded corner lot right on the line between Manassas and Woodbridge with NO HOA!! Boasting five bedrooms, remodeled bathrooms, an oversized attached two car garage, and a bonus room that could be used as a private home gym or home office this home has everything you've been looking for. The deck wraps around the entire back of the property and the yard is fully fenced so bring your pets! Don't miss out on this lovely home! Updates include: New Roof (2015), Black Stainless Steel Appliances (2019), Master Bathroom Remodel (2019), New Water Heater (2019), New Electrical Panel (2018), Bonus Room Finished (2019), New Windows (2011), House and Deck Painted (2020), HVAC (2011), Hall Vanity Upgraded (2019).
Location
State VA
County Prince William
Zoning A1
Rooms
Basement Full, Daylight, Partial, Connecting Stairway, Fully Finished, Garage Access, Heated, Improved, Interior Access, Outside Entrance, Rear Entrance, Space For Rooms, Walkout Level, Windows, Workshop
Interior
Interior Features Carpet, Ceiling Fan(s), Combination Dining/Living, Combination Kitchen/Dining, Dining Area, Family Room Off Kitchen, Floor Plan - Traditional, Kitchen - Eat-In, Kitchen - Table Space, Stall Shower, Tub Shower, Upgraded Countertops
Hot Water Electric
Heating Heat Pump(s)
Cooling Central A/C
Flooring Carpet, Laminated
Fireplaces Number 1
Fireplaces Type Insert, Wood
Equipment Built-In Microwave, Dishwasher, Disposal, Exhaust Fan, Extra Refrigerator/Freezer, Icemaker, Microwave, Oven/Range - Electric, Refrigerator, Stainless Steel Appliances, Water Heater
Furnishings No
Fireplace Y
Appliance Built-In Microwave, Dishwasher, Disposal, Exhaust Fan, Extra Refrigerator/Freezer, Icemaker, Microwave, Oven/Range - Electric, Refrigerator, Stainless Steel Appliances, Water Heater
Heat Source Electric
Laundry Lower Floor
Exterior
Exterior Feature Deck(s), Porch(es), Wrap Around
Garage Basement Garage, Covered Parking, Garage - Front Entry
Garage Spaces 8.0
Fence Board, Chain Link, Privacy, Rear, Wood, Wire
Utilities Available Cable TV
Waterfront N
Water Access N
View Garden/Lawn, Street, Trees/Woods
Roof Type Asphalt,Shingle
Accessibility None
Porch Deck(s), Porch(es), Wrap Around
Attached Garage 2
Total Parking Spaces 8
Garage Y
Building
Story 3
Sewer Public Sewer
Water Public
Architectural Style Split Level, Split Foyer
Level or Stories 3
Additional Building Above Grade, Below Grade
Structure Type Dry Wall
New Construction N
Schools
Elementary Schools Coles
Middle Schools Louise Benton
High Schools Charles J. Colgan Senior
School District Prince William County Public Schools
Others
Senior Community No
Tax ID 7892-65-2326
Ownership Fee Simple
SqFt Source Assessor
Security Features Smoke Detector
Acceptable Financing Cash, Conventional, FHA, VA
Horse Property N
Listing Terms Cash, Conventional, FHA, VA
Financing Cash,Conventional,FHA,VA
Special Listing Condition Standard
Read Less Info
Want to know what your home might be worth? Contact us for a FREE valuation!

Our team is ready to help you sell your home for the highest possible price ASAP

Bought with Wayne Matthew Mattson • Century 21 Redwood Realty
GET MORE INFORMATION

Agent






