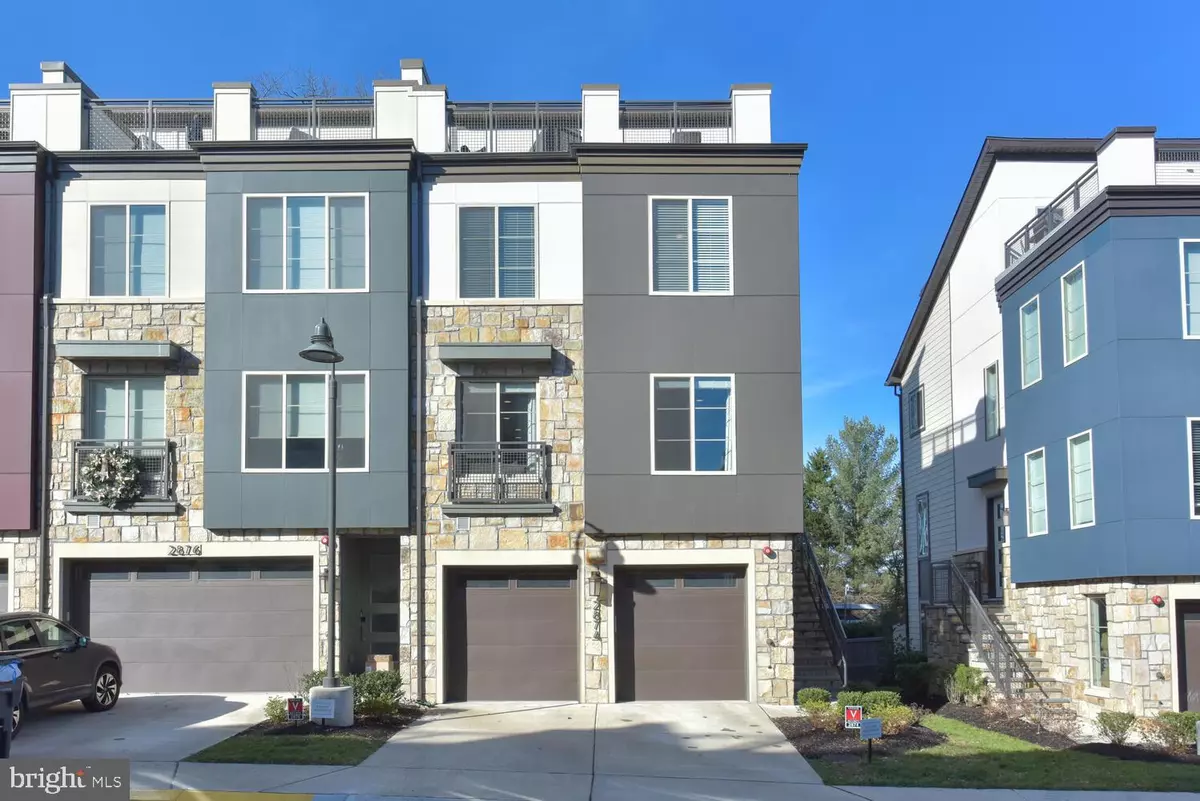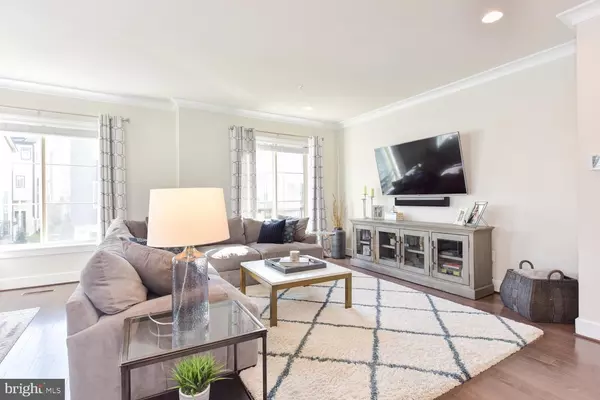$870,000
$895,000
2.8%For more information regarding the value of a property, please contact us for a free consultation.
4 Beds
5 Baths
2,588 SqFt
SOLD DATE : 05/07/2021
Key Details
Sold Price $870,000
Property Type Townhouse
Sub Type End of Row/Townhouse
Listing Status Sold
Purchase Type For Sale
Square Footage 2,588 sqft
Price per Sqft $336
Subdivision The Towns At South Alex
MLS Listing ID VAFX1187220
Sold Date 05/07/21
Style Contemporary
Bedrooms 4
Full Baths 3
Half Baths 2
HOA Fees $200/mo
HOA Y/N Y
Abv Grd Liv Area 2,588
Originating Board BRIGHT
Year Built 2019
Annual Tax Amount $9,311
Tax Year 2021
Lot Size 2,100 Sqft
Acres 0.05
Property Description
A one of a kind townhome and community, South Alex provides its residents with an enviable and balanced living experience. Developed by renowned builder Craftmark Homes, this four-story residence was completed in 2019 and boasts all the bells and whistles coveted by today's buyers along with the vibrancy of a new build! Owners spared no expense when choosing $75,000 of available luxury upgrades. A bright end unit with four finished levels offers a sophisticated exterior enhanced by a stone and Hardie panel faade protected by a weather-resistant trim. Two car garage, with remotes that are connected to a Home Automation system, has been improved by adding durable epoxy flooring. Stepping inside, streamline features involve neutral paint colors, classic crown molding accents, 9+ ceilings, 5" engineered hardwood floors, and recessed lighting. Main living level was designed as a space to entertain comfortably. Gourmet kitchen with generous center island/breakfast bar flaunts sleek Quartz counters, a chevron backsplash, all GE Profile stainless appliances, soft close drawers, 42" white cabinets with soft close hinges, chrome hardware, and a large pantry. The dining room that adjoins the kitchen opens to a deck which provides additional options while engaging with family, friends, and guests and even has a bar area with a Whirlpool wine cooler. Second floor is complete with three bedrooms and two full baths. The primary suite is a private retreat with two walk-in closets, and ensuite bath perks include a freestanding soaking tub, a frameless glass shower, and dual vanity sinks. Top floor is finished with a loft/fourth bedroom with a walk-in closet, a full bath, and access to the home's desirable rooftop terrace with endless views. The lower level has a dropped basement layout and has a rec room for easy relaxing. This dwelling is centrally located in an area rich with transit opportunities; short distance to Huntington Metro, Metro bus, bike trails, Beltway (495), Regan National Airport, VRE, and Amtrak. Close to numerous dining, shopping, and everyday conveniences. Ideal for commuters being only short distances from The Pentagon, Amazon HQ2, Old Town, Fort Belvoir, Joint Base Andrew, Downton DC. Future area developments (Embark Richmond Highway) are underway and once completed will yield parks, recreation, easier transit options, retail, restaurants, and more! $220.00 monthly HOA fees cover trash, snow removal, dog park, landscaping, and community playground maintenance. *Doorbell (Honeywell Skybell) records.
Location
State VA
County Fairfax
Zoning 340
Rooms
Other Rooms Living Room, Dining Room, Primary Bedroom, Bedroom 2, Bedroom 3, Bedroom 4, Kitchen, Primary Bathroom
Interior
Interior Features Combination Dining/Living, Crown Moldings, Dining Area, Family Room Off Kitchen, Floor Plan - Open, Kitchen - Gourmet, Kitchen - Island, Pantry, Primary Bath(s), Recessed Lighting, Soaking Tub, Upgraded Countertops, Walk-in Closet(s), Wet/Dry Bar, Window Treatments, Wood Floors
Hot Water Natural Gas, 60+ Gallon Tank
Heating Energy Star Heating System, Forced Air, Programmable Thermostat, Zoned
Cooling Central A/C
Flooring Wood
Equipment Built-In Microwave, Cooktop, Dishwasher, Disposal, Dryer, Energy Efficient Appliances, ENERGY STAR Clothes Washer, ENERGY STAR Dishwasher, ENERGY STAR Freezer, ENERGY STAR Refrigerator, Icemaker, Oven - Wall, Range Hood, Refrigerator, Exhaust Fan, Stainless Steel Appliances, Washer
Fireplace N
Window Features ENERGY STAR Qualified
Appliance Built-In Microwave, Cooktop, Dishwasher, Disposal, Dryer, Energy Efficient Appliances, ENERGY STAR Clothes Washer, ENERGY STAR Dishwasher, ENERGY STAR Freezer, ENERGY STAR Refrigerator, Icemaker, Oven - Wall, Range Hood, Refrigerator, Exhaust Fan, Stainless Steel Appliances, Washer
Heat Source Natural Gas
Exterior
Exterior Feature Deck(s), Terrace, Roof
Garage Garage - Front Entry, Garage Door Opener
Garage Spaces 4.0
Amenities Available Tot Lots/Playground
Waterfront N
Water Access N
Accessibility None
Porch Deck(s), Terrace, Roof
Attached Garage 2
Total Parking Spaces 4
Garage Y
Building
Story 4
Sewer Public Sewer
Water Public
Architectural Style Contemporary
Level or Stories 4
Additional Building Above Grade, Below Grade
Structure Type 9'+ Ceilings,High,Dry Wall
New Construction N
Schools
School District Fairfax County Public Schools
Others
HOA Fee Include Trash,Lawn Maintenance,Snow Removal,Ext Bldg Maint
Senior Community No
Tax ID 0833 44 0036
Ownership Fee Simple
SqFt Source Assessor
Special Listing Condition Standard
Read Less Info
Want to know what your home might be worth? Contact us for a FREE valuation!

Our team is ready to help you sell your home for the highest possible price ASAP

Bought with Roger C Vasiliadis • RCV Real Estate, LC
GET MORE INFORMATION

Agent






