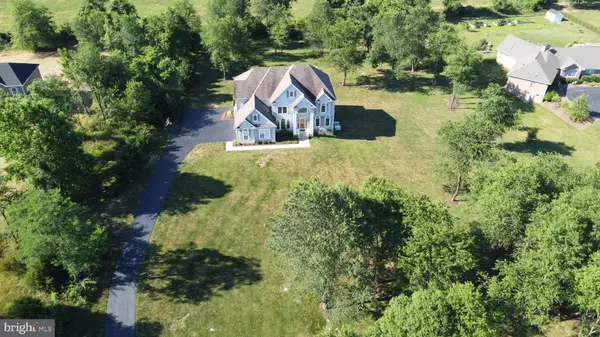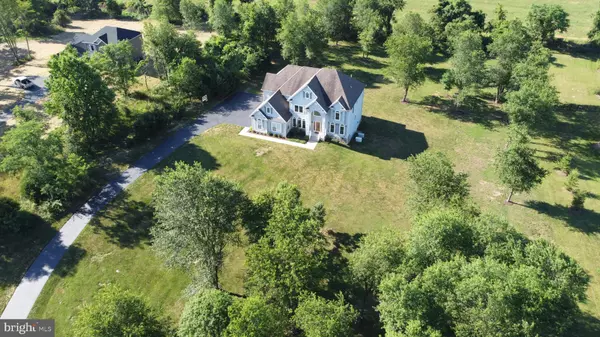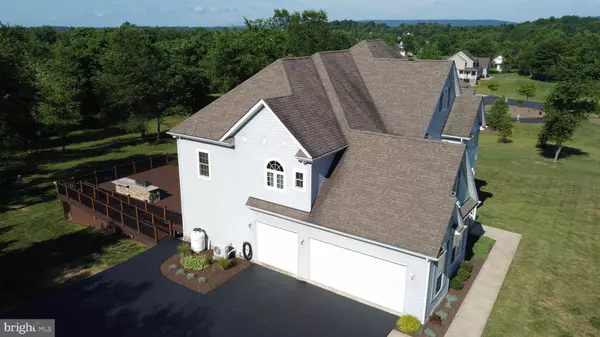$535,000
$535,000
For more information regarding the value of a property, please contact us for a free consultation.
6 Beds
6 Baths
7,097 SqFt
SOLD DATE : 08/03/2020
Key Details
Sold Price $535,000
Property Type Single Family Home
Sub Type Detached
Listing Status Sold
Purchase Type For Sale
Square Footage 7,097 sqft
Price per Sqft $75
Subdivision Tabler Estates
MLS Listing ID WVBE178360
Sold Date 08/03/20
Style Colonial,French
Bedrooms 6
Full Baths 5
Half Baths 1
HOA Fees $25/ann
HOA Y/N Y
Abv Grd Liv Area 5,647
Originating Board BRIGHT
Year Built 2006
Annual Tax Amount $4,050
Tax Year 2019
Lot Size 2.060 Acres
Acres 2.06
Property Description
Step into the Luxury Collection. This stunning 5 (6) BR/5.5 Bath family home weaves the very bestof French and Colonial styles and will have you speaking the language of love at first glance.Sprawling over 7,000 total sq. ft. , this house is located on a quiet cul-de-sac in the upscale and highly desirable sub-division, Tabler Estates. A generous 2.09-acre lot backs to an open farm field with mature treesthroughout the property, which provides additional privacy for you and your loved ones. Afteryou travel down the long, curved driveway, you ll be ready to leave the outside world at thedoorstep. Step inside and enjoy the beautifully refinished hardwood floors, 9 and 2-story ceilings, andcustom vinyl triple pane windows. This home is energy efficient! In the large eat-in kitchen, you ll find ornate oak cabinets, brilliant quartz countertops, stainless steel appliances, a breakfast nook, and an island with recessed lighting to illuminate each of those cherished family meals. Spacious dining and family rooms are ideal for hosting, each adorned with elegant crown molding. Grand 14 x 27 master bedroom with eloquent tray ceiling, custom window shutter shades, a cozy reading area, and attached large bathroom. Sizablebedrooms with attached bathrooms throughout. Walk down the dual staircase to the main level and then find a fully finished basement equipped with an ample in-law suite and home gym. Skip the trip to the movies and enjoy your favorite films inside your very own theatre room! The full walk-out basement leads to an impressive 28 x 39 handicap accessible Trex deck with an electric rear awning. Invite your friends! The spacious deck is optimal for those special summertime gatherings as you serve your favorite meals and cocktails from the custom plumbed propane grill with quartz countertop and bar. This large home leaves plenty of room to grow! Three-car, heated and cooled, garage provides expansive space forvehicles and storage with the assistance of it's own heat-pump. In addition to dual heat pumps, the home is also equipped with two generators (17kw and 20kw) so you won't even know what a power outage is! 1,000g and 100g propane tanks are owned. This property even has an active radon mitigation system. Situated in Inwood, West Virginia, this home is located within the Berkeley County School District, specifically the much sought after Musselman School District. This charming home, with its stone accents, pristine landscaping, and spacious layout, truly has it all. Don t hesitate! Schedule an in-person visit today these words don't do this gem justice.
Location
State WV
County Berkeley
Zoning 101
Direction North
Rooms
Other Rooms Living Room, Dining Room, Primary Bedroom, Bedroom 2, Bedroom 3, Bedroom 4, Bedroom 5, Kitchen, Family Room, Workshop, Additional Bedroom
Basement Full, Connecting Stairway, Daylight, Partial, Fully Finished, Heated, Improved, Interior Access, Outside Entrance, Poured Concrete, Rough Bath Plumb, Shelving, Side Entrance, Space For Rooms, Sump Pump, Walkout Level
Main Level Bedrooms 1
Interior
Interior Features 2nd Kitchen, Attic, Breakfast Area, Built-Ins, Ceiling Fan(s), Butlers Pantry, Chair Railings, Combination Kitchen/Living, Crown Moldings, Double/Dual Staircase, Entry Level Bedroom, Family Room Off Kitchen, Floor Plan - Open, Formal/Separate Dining Room, Kitchen - Eat-In, Kitchen - Island, Kitchen - Table Space, Primary Bath(s), Recessed Lighting, Pantry, Soaking Tub, Stall Shower, Tub Shower, Upgraded Countertops, Walk-in Closet(s), Water Treat System, Window Treatments, Wood Floors
Hot Water 60+ Gallon Tank, Electric
Heating Heat Pump(s), Central, Heat Pump - Gas BackUp, Programmable Thermostat
Cooling Central A/C, Ceiling Fan(s), Heat Pump(s), Multi Units, Programmable Thermostat
Flooring Carpet, Concrete, Hardwood, Laminated
Fireplaces Number 1
Fireplaces Type Fireplace - Glass Doors, Gas/Propane
Equipment Built-In Microwave, Dishwasher, Disposal, Dryer, Extra Refrigerator/Freezer, Oven - Self Cleaning, Oven/Range - Electric, Refrigerator, Stainless Steel Appliances, Washer, Water Conditioner - Owned, Water Heater
Furnishings No
Fireplace Y
Window Features Energy Efficient,ENERGY STAR Qualified,Insulated,Triple Pane,Vinyl Clad
Appliance Built-In Microwave, Dishwasher, Disposal, Dryer, Extra Refrigerator/Freezer, Oven - Self Cleaning, Oven/Range - Electric, Refrigerator, Stainless Steel Appliances, Washer, Water Conditioner - Owned, Water Heater
Heat Source Electric, Propane - Owned
Laundry Upper Floor
Exterior
Exterior Feature Deck(s)
Parking Features Garage - Side Entry, Garage Door Opener, Inside Access, Oversized
Garage Spaces 12.0
Utilities Available Cable TV Available, Electric Available, Phone Available, Propane, Sewer Available, Under Ground, Water Available
Water Access N
View Mountain, Trees/Woods
Roof Type Architectural Shingle,Hip
Street Surface Black Top
Accessibility 36\"+ wide Halls, 32\"+ wide Doors, Entry Slope <1', Level Entry - Main, Mobility Improvements, Ramp - Main Level
Porch Deck(s)
Road Frontage Road Maintenance Agreement
Attached Garage 3
Total Parking Spaces 12
Garage Y
Building
Lot Description Backs to Trees, Cleared, Cul-de-sac, Front Yard, Interior, Landscaping, Level, Mountainous, Open, Partly Wooded, Premium, Private, Rear Yard, Trees/Wooded
Story 3
Foundation Active Radon Mitigation, Passive Radon Mitigation, Permanent, Concrete Perimeter
Sewer On Site Septic, Septic Exists, Septic = # of BR
Water Well
Architectural Style Colonial, French
Level or Stories 3
Additional Building Above Grade, Below Grade
Structure Type 2 Story Ceilings,9'+ Ceilings,Dry Wall,Cathedral Ceilings,High,Vaulted Ceilings,Tray Ceilings
New Construction N
Schools
Elementary Schools Gerrardstown
Middle Schools Mountain Ridge
High Schools Musselman
School District Berkeley County Schools
Others
Pets Allowed Y
Senior Community No
Tax ID 0114L003100000000
Ownership Fee Simple
SqFt Source Assessor
Security Features Carbon Monoxide Detector(s),Exterior Cameras
Acceptable Financing Cash, Contract, Conventional, FHA, VA
Horse Property N
Listing Terms Cash, Contract, Conventional, FHA, VA
Financing Cash,Contract,Conventional,FHA,VA
Special Listing Condition Standard
Pets Allowed No Pet Restrictions
Read Less Info
Want to know what your home might be worth? Contact us for a FREE valuation!

Our team is ready to help you sell your home for the highest possible price ASAP

Bought with Wanda Garris Miller • Century 21 Redwood Realty
GET MORE INFORMATION

Agent






