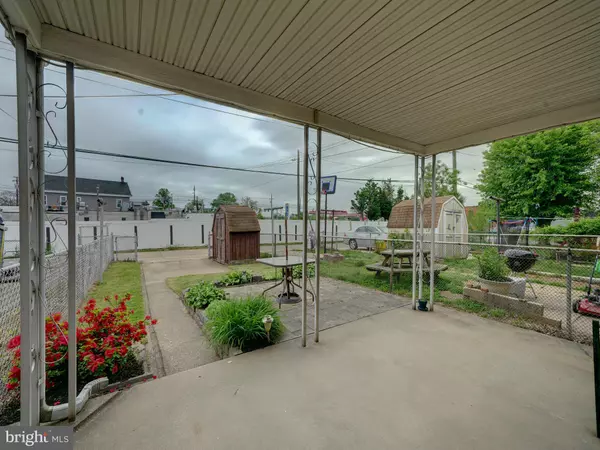$210,000
$200,000
5.0%For more information regarding the value of a property, please contact us for a free consultation.
3 Beds
2 Baths
1,350 SqFt
SOLD DATE : 06/03/2022
Key Details
Sold Price $210,000
Property Type Townhouse
Sub Type Interior Row/Townhouse
Listing Status Sold
Purchase Type For Sale
Square Footage 1,350 sqft
Price per Sqft $155
Subdivision Eastwood
MLS Listing ID MDBC2036532
Sold Date 06/03/22
Style Colonial
Bedrooms 3
Full Baths 1
Half Baths 1
HOA Y/N N
Abv Grd Liv Area 1,080
Originating Board BRIGHT
Year Built 1956
Annual Tax Amount $2,209
Tax Year 2021
Lot Size 1,926 Sqft
Acres 0.04
Property Description
Welcome home! All brick townhome with 3 finished levels, full covered front and back porches, rear concrete patio and private driveway in the fenced backyard. Come discover Eastwood, a Baltimore address with no city tax and no ground rent. Walk to shops, parks and restaurants. Conveniently located near the city, but tucked back in a cute community of like kind homes. Inside the home is a mix of old and new. Upstairs there are 3 bedrooms with a remodeled full bath. Living room, dining room and remodeled kitchen with recent appliances including gas stove, side by side SS refrigerator and a dishwasher. Small counter bar between the kitchen and dining room. Rear door exits to the fully covered back porch and out to the concrete patio, driveway, shed inside the fenced yard. Downstairs there is large rec room with knotty pine paneling, built in bookcase and storage, laundry room/utility and a half bath. Rear exit upstairs to the backyard. Remodeling over the years included roof 2018, Gas furnace and AC 2013, appliances, windows and other cosmetic changes. Imagine yourself sitting out on this fabulous front porch and having all this in your own home! Offer deadline Tuesday at noon.
Location
State MD
County Baltimore
Zoning R
Rooms
Other Rooms Living Room, Dining Room, Primary Bedroom, Bedroom 2, Bedroom 3, Kitchen, Family Room, Laundry, Utility Room, Full Bath, Half Bath
Basement Full, Improved, Interior Access, Outside Entrance, Partially Finished, Shelving, Walkout Stairs, Windows
Interior
Interior Features Built-Ins, Carpet, Ceiling Fan(s), Dining Area, Floor Plan - Traditional, Formal/Separate Dining Room, Tub Shower, Window Treatments, Wood Floors
Hot Water Natural Gas
Heating Central, Forced Air
Cooling Central A/C, Ceiling Fan(s)
Flooring Carpet, Ceramic Tile, Hardwood, Laminate Plank, Luxury Vinyl Plank, Partially Carpeted, Solid Hardwood, Tile/Brick, Vinyl, Wood
Equipment Dishwasher, Dryer, Exhaust Fan, Oven/Range - Gas, Range Hood, Refrigerator, Washer, Water Heater
Window Features Bay/Bow,Screens
Appliance Dishwasher, Dryer, Exhaust Fan, Oven/Range - Gas, Range Hood, Refrigerator, Washer, Water Heater
Heat Source Natural Gas
Laundry Basement
Exterior
Exterior Feature Porch(es), Patio(s), Roof
Garage Spaces 1.0
Fence Chain Link
Water Access N
Roof Type Asphalt
Accessibility None
Porch Porch(es), Patio(s), Roof
Total Parking Spaces 1
Garage N
Building
Story 3
Foundation Block
Sewer Public Sewer
Water Public
Architectural Style Colonial
Level or Stories 3
Additional Building Above Grade, Below Grade
New Construction N
Schools
School District Baltimore County Public Schools
Others
Senior Community No
Tax ID 04121213077080
Ownership Fee Simple
SqFt Source Assessor
Security Features Smoke Detector
Special Listing Condition Standard
Read Less Info
Want to know what your home might be worth? Contact us for a FREE valuation!

Our team is ready to help you sell your home for the highest possible price ASAP

Bought with Supilai Ensley • Nitro Realty
GET MORE INFORMATION

Agent






