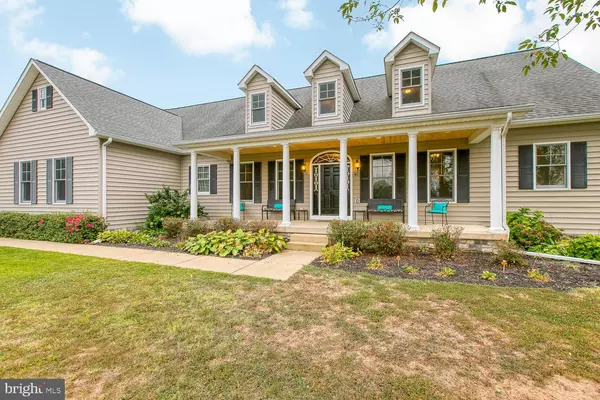$675,000
$675,000
For more information regarding the value of a property, please contact us for a free consultation.
5 Beds
5 Baths
4,344 SqFt
SOLD DATE : 08/27/2021
Key Details
Sold Price $675,000
Property Type Single Family Home
Sub Type Detached
Listing Status Sold
Purchase Type For Sale
Square Footage 4,344 sqft
Price per Sqft $155
Subdivision Estates Of Hartwood
MLS Listing ID VAST2001124
Sold Date 08/27/21
Style Cape Cod,Colonial
Bedrooms 5
Full Baths 4
Half Baths 1
HOA Fees $44/mo
HOA Y/N Y
Abv Grd Liv Area 4,344
Originating Board BRIGHT
Year Built 2007
Annual Tax Amount $6,567
Tax Year 2021
Lot Size 3.293 Acres
Acres 3.29
Property Description
WELCOME HOME!! COME CREATE ENDLESS MEMORIES in this BEAUTIFUL FRONT PORCH HOME with 5-bedroom, 4.5 bath and over 4,300 finished sq. ft. on 3.29 acre in sought after ESTATES OF HARTWOOD! HARD TO FIND - 3 CAR GARAGE! Pride of Ownership and instant curb appeal!! Custom touches include: Kitchen w/ STAINLESS STEEL appliances, GRANITE, WALK-IN PANTY, DOUBLE OVEN with COOKTOP, HUGE EAT IN BAR and EAT-IN AREA for table which leads to LARGE OVERSIZED DECK overlooking Privacy! SOLID WHITE OAK HARDWOOD FLOORS on main level & upstairs. HUGE FAMILY ROOM off the kitchen with 2 Story Ceiling and gas fireplace- PERFECT FOR ENTERTAINING! SEPERATE Dining room! MAIN FLOOR Owners Suite with LUXURY BATH and OVERSIZED WALK IN CLOSET. PLUS 2 other bedrooms on main floor with FULL BATHS! The Upper Level has Spacious Bedrooms and RECREATION room for the POOL TABLE or GAMING ROOM! DAYLIGHT Basement has an additional 2400 sq. ft to finish with endless possibilities! Excellent STORAGE NOW!! 2021-2 New HVAC units, Come enjoy the PRIVATE LOT yet so close to QUANTICO, Commuter lots and I-95, route 1, and downtown Fredericksburg which include PARKS & BIKE / RUNNING TRAILS! NEW FREDNATS BASEBALL stadium in town! Come make this your new home!
Location
State VA
County Stafford
Zoning A1
Rooms
Basement Space For Rooms, Walkout Level, Windows, Daylight, Full
Main Level Bedrooms 4
Interior
Interior Features Family Room Off Kitchen, Breakfast Area, Dining Area, Kitchen - Eat-In, Built-Ins, Upgraded Countertops, Primary Bath(s), Window Treatments, Wood Floors
Hot Water Tankless, Bottled Gas
Heating Heat Pump(s), Forced Air
Cooling Central A/C
Flooring Hardwood
Fireplaces Number 1
Fireplaces Type Gas/Propane
Equipment Built-In Microwave, Dishwasher, Disposal, Dryer, Freezer, Oven - Double, Cooktop, Oven - Wall, Refrigerator, Washer
Fireplace Y
Window Features Double Pane
Appliance Built-In Microwave, Dishwasher, Disposal, Dryer, Freezer, Oven - Double, Cooktop, Oven - Wall, Refrigerator, Washer
Heat Source Electric, Propane - Owned
Laundry Main Floor
Exterior
Exterior Feature Deck(s), Porch(es), Patio(s)
Garage Garage Door Opener
Garage Spaces 3.0
Amenities Available Common Grounds
Waterfront N
Water Access N
View Garden/Lawn, Trees/Woods
Roof Type Composite
Accessibility None
Porch Deck(s), Porch(es), Patio(s)
Attached Garage 3
Total Parking Spaces 3
Garage Y
Building
Lot Description Backs to Trees, Cleared, Landscaping, Premium, Private
Story 3
Sewer On Site Septic, Septic < # of BR
Water Well
Architectural Style Cape Cod, Colonial
Level or Stories 3
Additional Building Above Grade, Below Grade
New Construction N
Schools
School District Stafford County Public Schools
Others
Pets Allowed Y
HOA Fee Include Common Area Maintenance,Road Maintenance
Senior Community No
Tax ID 35G 13
Ownership Fee Simple
SqFt Source Assessor
Acceptable Financing Cash, FHA, VA, Conventional
Listing Terms Cash, FHA, VA, Conventional
Financing Cash,FHA,VA,Conventional
Special Listing Condition Standard
Pets Description No Pet Restrictions
Read Less Info
Want to know what your home might be worth? Contact us for a FREE valuation!

Our team is ready to help you sell your home for the highest possible price ASAP

Bought with Mary J. Jordan • United Real Estate Richmond, LLC
GET MORE INFORMATION

Agent






