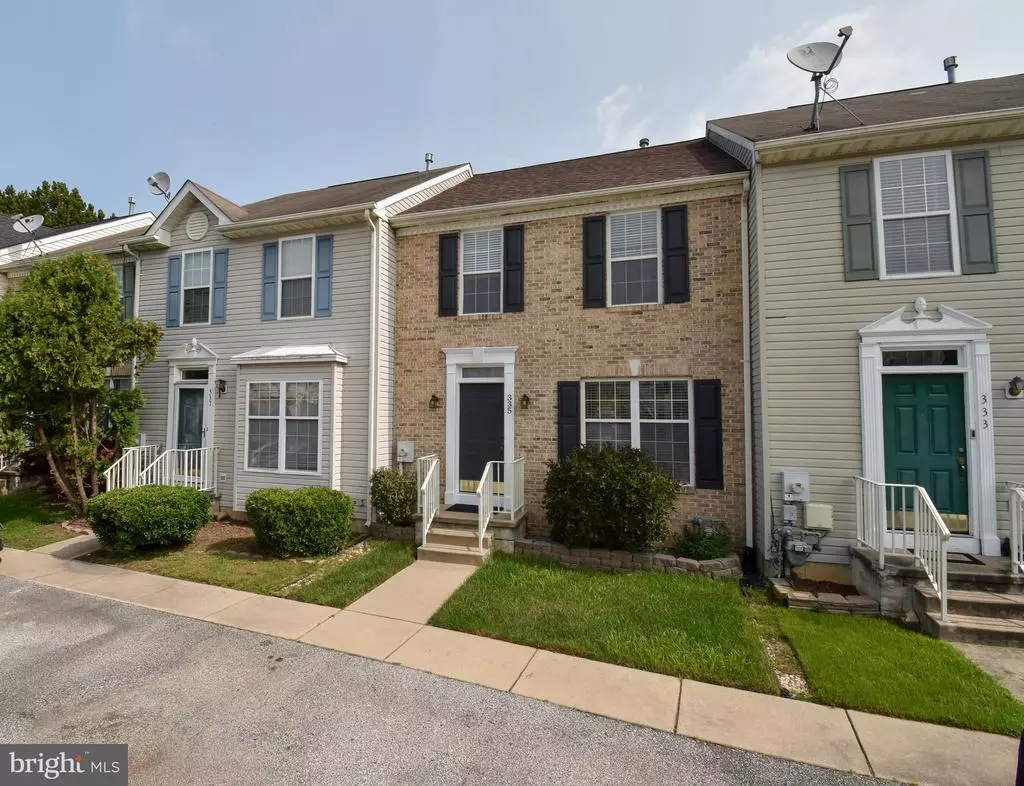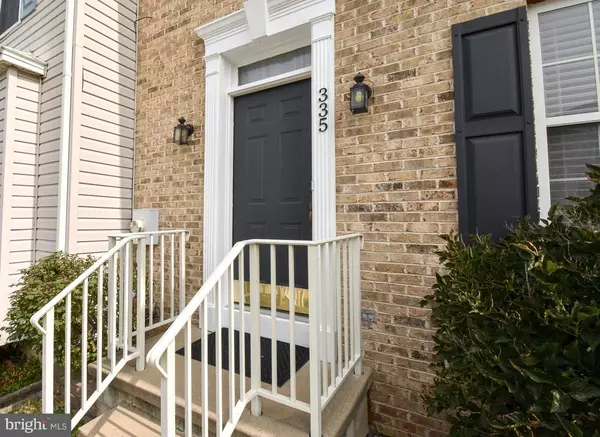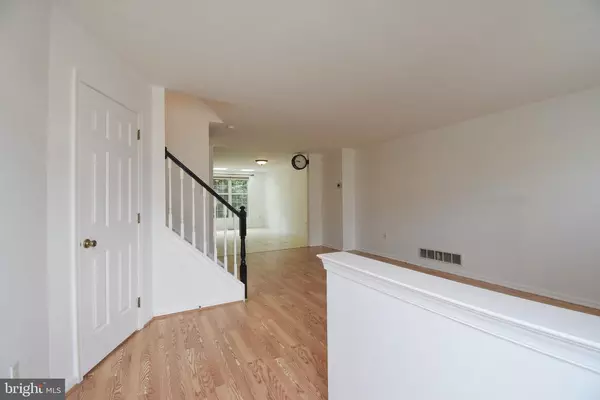$231,900
$229,900
0.9%For more information regarding the value of a property, please contact us for a free consultation.
3 Beds
3 Baths
2,103 SqFt
SOLD DATE : 10/28/2020
Key Details
Sold Price $231,900
Property Type Townhouse
Sub Type Interior Row/Townhouse
Listing Status Sold
Purchase Type For Sale
Square Footage 2,103 sqft
Price per Sqft $110
Subdivision Eagle Trace
MLS Listing ID DENC509250
Sold Date 10/28/20
Style Side-by-Side
Bedrooms 3
Full Baths 2
Half Baths 1
HOA Fees $29/ann
HOA Y/N Y
Abv Grd Liv Area 1,750
Originating Board BRIGHT
Year Built 1998
Annual Tax Amount $1,974
Tax Year 2020
Lot Size 2,614 Sqft
Acres 0.06
Lot Dimensions 20.10 x 121.50
Property Description
Fantastic townhouse in Eagle Trace, conveniently located just minutes from a vast selection of restaurants and shopping, Glasgow Park, the University of Delaware, and most major routes making your commute a breeze! The living room features laminate wood flooring, a tiled entryway, and a powder room. The kitchen has been updated with a tiled backsplash, granite-tiled countertops, a center island, ample cabinet and counter space, access to the deck, and a dining area naturally lit by two skylights. The second level boasts an updated bathroom and 3 bedrooms including the primary bedroom featuring its own updated bathroom, vaulted ceilings, and a walk-in closet. Additional features include: updated HVAC (2013), updated roof (2017), and a large unfinished basement with access to the backyard. Exceptional home at an exceptional value.
Location
State DE
County New Castle
Area Newark/Glasgow (30905)
Zoning NCTH
Rooms
Other Rooms Living Room, Primary Bedroom, Bedroom 2, Bedroom 3, Kitchen
Basement Full, Unfinished, Walkout Level
Interior
Interior Features Ceiling Fan(s), Combination Kitchen/Dining, Kitchen - Eat-In, Primary Bath(s), Window Treatments
Hot Water Natural Gas
Heating Forced Air
Cooling Central A/C
Flooring Carpet, Laminated, Ceramic Tile
Fireplace N
Heat Source Natural Gas
Laundry Basement
Exterior
Waterfront N
Water Access N
Roof Type Shingle
Accessibility None
Garage N
Building
Story 2
Sewer Public Sewer
Water Public
Architectural Style Side-by-Side
Level or Stories 2
Additional Building Above Grade, Below Grade
Structure Type Dry Wall
New Construction N
Schools
School District Christina
Others
Senior Community No
Tax ID 11-017.40-191
Ownership Fee Simple
SqFt Source Assessor
Special Listing Condition Standard
Read Less Info
Want to know what your home might be worth? Contact us for a FREE valuation!

Our team is ready to help you sell your home for the highest possible price ASAP

Bought with Will Webber • Empower Real Estate, LLC
GET MORE INFORMATION

Agent






