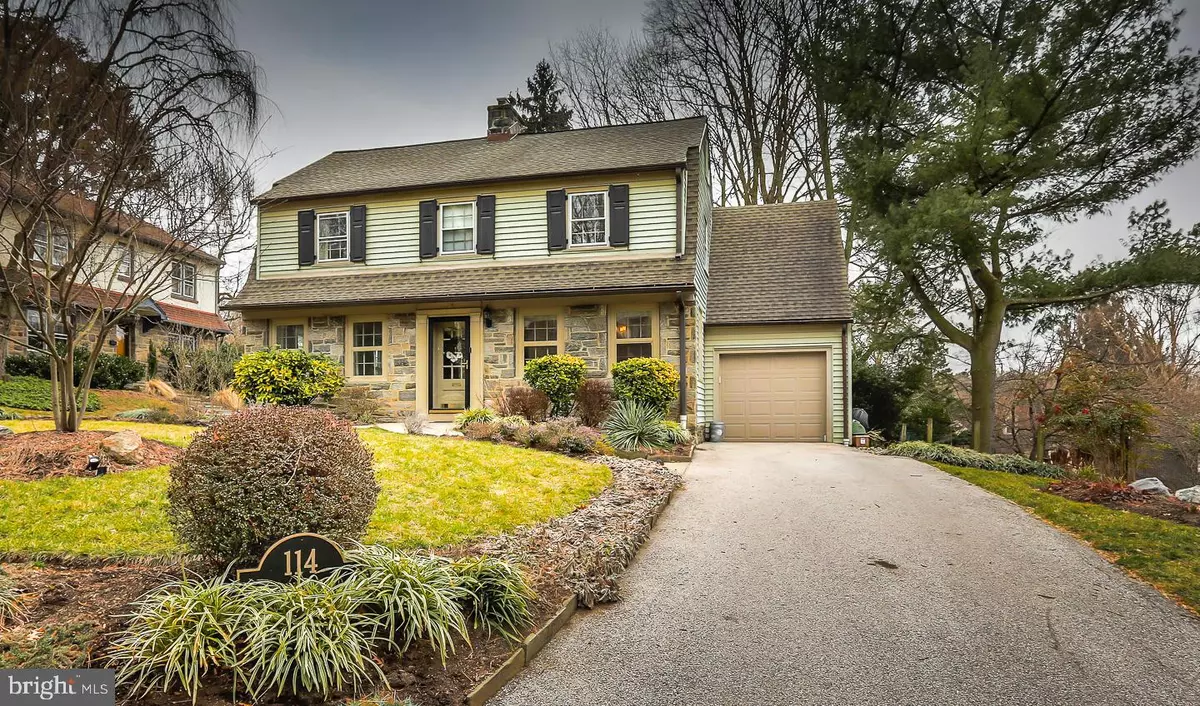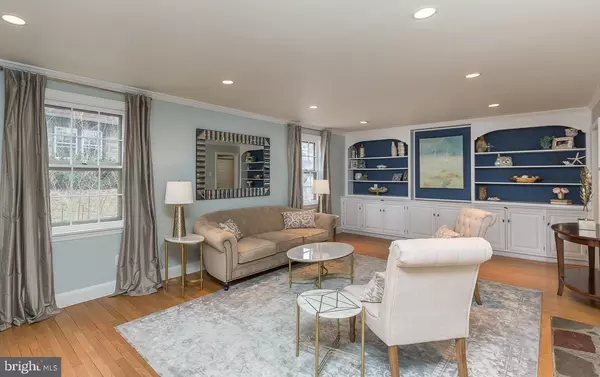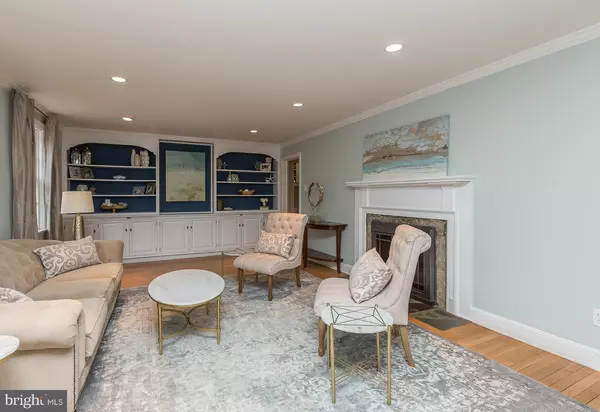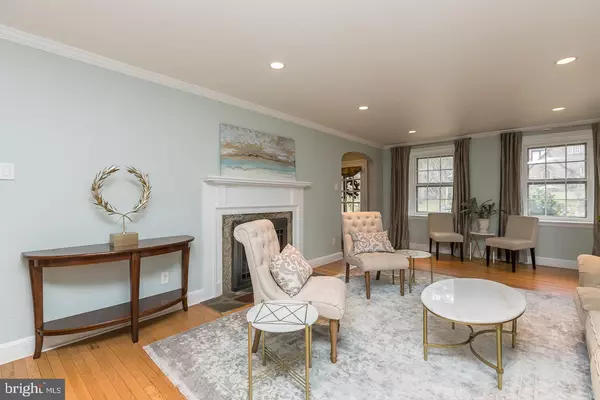$760,000
$699,000
8.7%For more information regarding the value of a property, please contact us for a free consultation.
4 Beds
4 Baths
2,929 SqFt
SOLD DATE : 05/01/2020
Key Details
Sold Price $760,000
Property Type Single Family Home
Sub Type Detached
Listing Status Sold
Purchase Type For Sale
Square Footage 2,929 sqft
Price per Sqft $259
Subdivision College Park
MLS Listing ID PAMC639842
Sold Date 05/01/20
Style Colonial
Bedrooms 4
Full Baths 3
Half Baths 1
HOA Y/N N
Abv Grd Liv Area 2,929
Originating Board BRIGHT
Year Built 1946
Annual Tax Amount $10,575
Tax Year 2019
Lot Size 9,602 Sqft
Acres 0.22
Lot Dimensions 65.00 x 0.00
Property Description
Welcome home to 114 E Princeton Rd, in the award winning Lower Merion school district, and the ultra desirable neighborhood of College Park. Located on a picturesque block, this home is not to be missed! Enter into the foyer, with the large living room featuring custom built ins to the left, and spacious dining room to the right. The gourmet kitchen offers custom cabinetry, granite countertops, and an eat in area for informal dining. Off the kitchen is a very large first floor master suite, that is currently being used as a family room. This master has a huge closet, and renovated marble bath. Upstairs, you will find a second master suite, also with a large walk in closet and en suite bathroom. Two additional bedrooms and a hall bath complete this level. The finished basement, with newly installed luxury vinyl tile flooring, can be used as a playroom, office, exercise room, whatever suits your needs. Off the back of the home you will find a deck and flat yard, perfect for entertaining. You will love everything this home and neighborhood has to offer!
Location
State PA
County Montgomery
Area Lower Merion Twp (10640)
Zoning R3
Rooms
Basement Full
Main Level Bedrooms 1
Interior
Hot Water Natural Gas
Heating Forced Air
Cooling Central A/C
Flooring Hardwood
Fireplaces Number 1
Equipment Built-In Range, Built-In Microwave, Cooktop, Dishwasher, Disposal, Dryer, Icemaker, Oven - Double, Range Hood, Stainless Steel Appliances, Washer, Water Heater
Appliance Built-In Range, Built-In Microwave, Cooktop, Dishwasher, Disposal, Dryer, Icemaker, Oven - Double, Range Hood, Stainless Steel Appliances, Washer, Water Heater
Heat Source Natural Gas
Exterior
Parking Features Garage Door Opener
Garage Spaces 2.0
Water Access N
Roof Type Asphalt
Accessibility None
Attached Garage 2
Total Parking Spaces 2
Garage Y
Building
Story 2
Sewer Public Sewer
Water Public
Architectural Style Colonial
Level or Stories 2
Additional Building Above Grade, Below Grade
New Construction N
Schools
Elementary Schools Cynwyd
High Schools Lower Merion
School District Lower Merion
Others
Senior Community No
Tax ID 40-00-47724-008
Ownership Fee Simple
SqFt Source Assessor
Special Listing Condition Standard
Read Less Info
Want to know what your home might be worth? Contact us for a FREE valuation!

Our team is ready to help you sell your home for the highest possible price ASAP

Bought with Sondra Dillon • Compass RE
GET MORE INFORMATION
Agent






