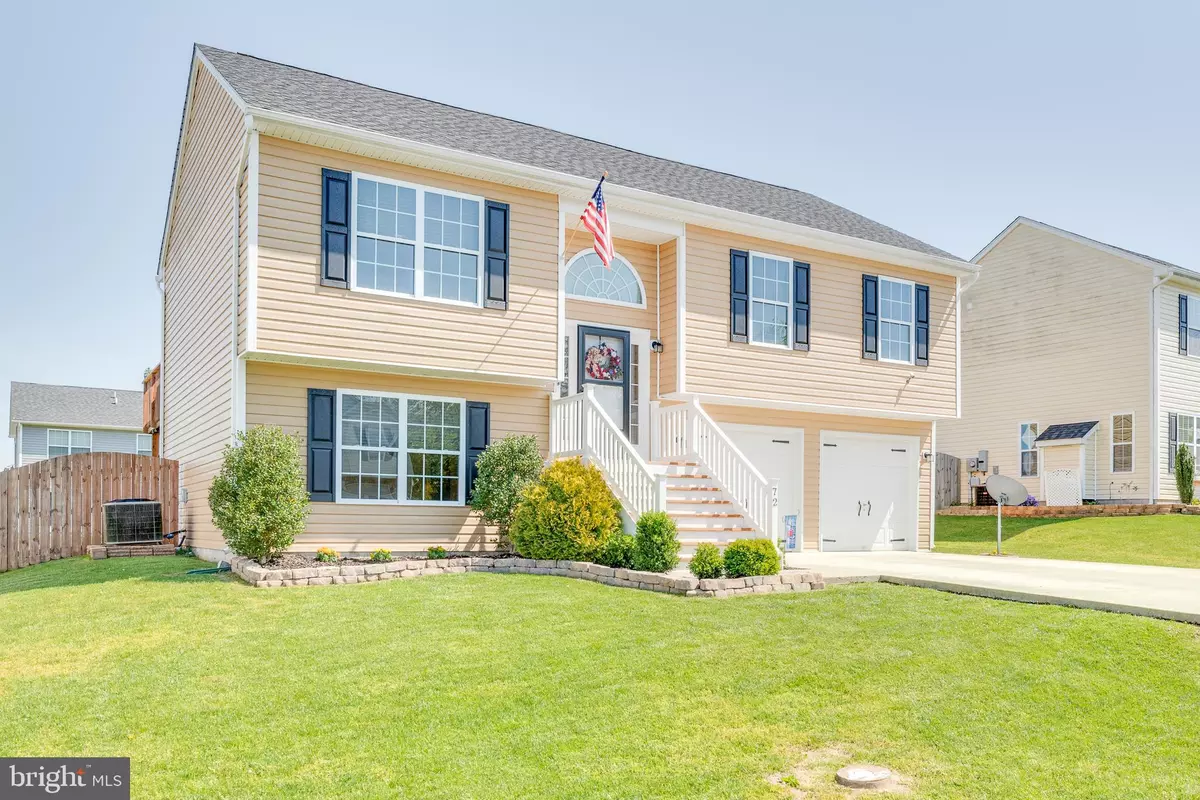$210,500
$209,900
0.3%For more information regarding the value of a property, please contact us for a free consultation.
4 Beds
3 Baths
2,076 SqFt
SOLD DATE : 06/23/2020
Key Details
Sold Price $210,500
Property Type Single Family Home
Sub Type Detached
Listing Status Sold
Purchase Type For Sale
Square Footage 2,076 sqft
Price per Sqft $101
Subdivision Inwood Village
MLS Listing ID WVBE177112
Sold Date 06/23/20
Style Split Level
Bedrooms 4
Full Baths 3
HOA Fees $25/qua
HOA Y/N Y
Abv Grd Liv Area 1,634
Originating Board BRIGHT
Year Built 2015
Annual Tax Amount $1,160
Tax Year 2019
Lot Size 7,405 Sqft
Acres 0.17
Property Description
This beautiful split level home boasts 4 bedrooms and 3 full baths. The main level includes LVP throughout. The open floor plan between the living room, dining room, and kitchen makes it great for entertaining! The kitchen features a large island breakfast bar with seating for 2, granite countertops, and updated appliances. Down the hall are 2 generously sized bedrooms with carpet. The hall bath includes ceramic tile floors and single bowl vanity. The large master includes a ceiling fan and ensuite bath. The lower level is finished with LVP continuing throughout. There is a large rec room that opens onto the concrete patio. It also houses the 4th bedroom. This would make a great home office or guest suite. There is a full bathroom. The utility room keeps your laundry and water heater. Outside there is a large deck for your summer BBQs. If the heat gets to be too much explore the covered concrete patio. The lush backyard is fully fenced so the kids and pets can run around safely. This house has everything you're looking for! Give us a call to schedule your showing today!
Location
State WV
County Berkeley
Zoning 101
Rooms
Other Rooms Living Room, Dining Room, Primary Bedroom, Bedroom 2, Bedroom 3, Bedroom 4, Kitchen, Foyer, Recreation Room, Bathroom 2, Bathroom 3, Primary Bathroom
Basement Full
Main Level Bedrooms 3
Interior
Hot Water Electric
Heating Heat Pump(s)
Cooling Central A/C
Equipment Dishwasher, Built-In Microwave, Disposal, Refrigerator, Stove
Window Features Insulated
Appliance Dishwasher, Built-In Microwave, Disposal, Refrigerator, Stove
Heat Source Electric
Exterior
Exterior Feature Deck(s), Patio(s)
Parking Features Garage - Front Entry
Garage Spaces 2.0
Fence Privacy
Water Access N
Roof Type Shingle
Accessibility None
Porch Deck(s), Patio(s)
Attached Garage 2
Total Parking Spaces 2
Garage Y
Building
Story 2
Sewer Public Sewer
Water Public
Architectural Style Split Level
Level or Stories 2
Additional Building Above Grade, Below Grade
Structure Type Dry Wall
New Construction N
Schools
School District Berkeley County Schools
Others
Senior Community No
Tax ID 076B017400000000
Ownership Fee Simple
SqFt Source Assessor
Acceptable Financing Cash, Conventional, FHA, USDA, VA
Listing Terms Cash, Conventional, FHA, USDA, VA
Financing Cash,Conventional,FHA,USDA,VA
Special Listing Condition Standard
Read Less Info
Want to know what your home might be worth? Contact us for a FREE valuation!

Our team is ready to help you sell your home for the highest possible price ASAP

Bought with Matthew P Ridgeway • RE/MAX Real Estate Group
GET MORE INFORMATION

Agent






