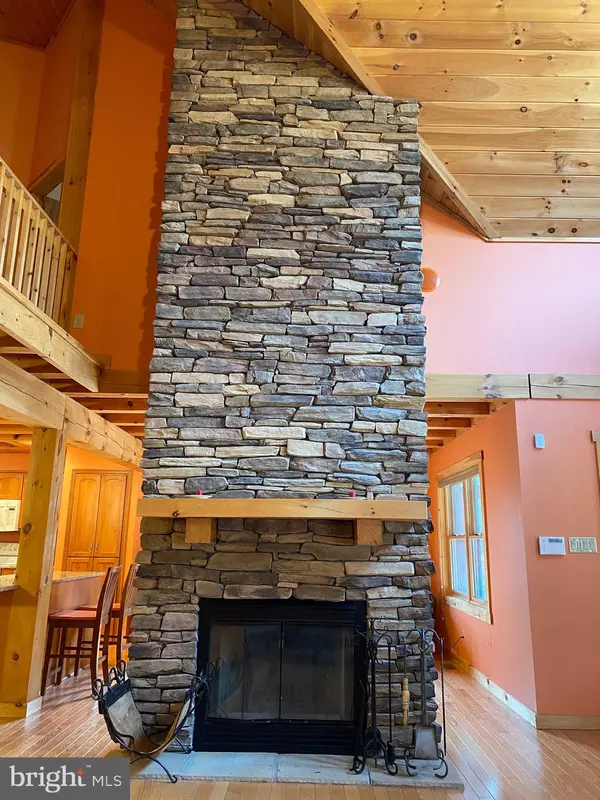$343,000
$365,000
6.0%For more information regarding the value of a property, please contact us for a free consultation.
4 Beds
5 Baths
4,174 SqFt
SOLD DATE : 06/10/2020
Key Details
Sold Price $343,000
Property Type Single Family Home
Sub Type Detached
Listing Status Sold
Purchase Type For Sale
Square Footage 4,174 sqft
Price per Sqft $82
Subdivision Cacapon East
MLS Listing ID WVMO116498
Sold Date 06/10/20
Style Chalet
Bedrooms 4
Full Baths 4
Half Baths 1
HOA Fees $30/ann
HOA Y/N Y
Abv Grd Liv Area 2,824
Originating Board BRIGHT
Year Built 2008
Annual Tax Amount $2,368
Tax Year 2019
Lot Size 2.250 Acres
Acres 2.25
Property Description
This Home Has It All - Beautiful log sided home featuring: high wood ceilings, stacked stone wood burning fireplace, log beams, oak hardwood floors, solid wood interior doors plus so much more. Main level features: Kitchen with lots of cabinets, granite counter top, range, refrigerator, dishwasher & microwave. Dining area, Den, Great Room, Master Bedroom w/walk in closet and Master Bath with tiled shower. 1/2 Bath, laundry closet, door opening onto Screened Porch & Deck with hot tub. Upper level features: 4 BRs, 2 Full Baths and Balcony overlooking the Great Room. Lower level features a 44x43 Family Room with tiled floor and another full Bath. Enjoy relaxing on the covered front porch or roasting marshmallows at the fire pit. 2.248 wooded acres. Great access off paved street. Just minutes from Cacapon State Park where you can enjoy golf, horseback riding, picnic area, lake for swimming, fishing, paddle boating, hiking trials and a lodge for dining. Also minutes from downtown Berkeley Springs where you can enjoy fine dining, shopping, relaxing spas and catching a movie at the Star Theater.
Location
State WV
County Morgan
Zoning 101
Rooms
Other Rooms Dining Room, Primary Bedroom, Bedroom 2, Bedroom 3, Bedroom 4, Bedroom 5, Kitchen, Family Room, Den, Great Room, Bathroom 2, Bathroom 3, Primary Bathroom, Half Bath
Basement Full
Main Level Bedrooms 1
Interior
Heating Heat Pump(s)
Cooling Central A/C
Flooring Hardwood, Ceramic Tile
Fireplaces Number 1
Fireplaces Type Fireplace - Glass Doors, Heatilator, Mantel(s), Wood
Fireplace Y
Heat Source Electric
Laundry Main Floor
Exterior
Water Access N
Roof Type Architectural Shingle
Accessibility None
Garage N
Building
Story 3+
Sewer Public Sewer
Water Well
Architectural Style Chalet
Level or Stories 3+
Additional Building Above Grade, Below Grade
Structure Type 2 Story Ceilings,Dry Wall,Wood Ceilings,Wood Walls
New Construction N
Schools
School District Morgan County Schools
Others
Senior Community No
Tax ID 0610007700000000
Ownership Fee Simple
SqFt Source Assessor
Security Features Non-Monitored,Security System
Special Listing Condition Standard
Read Less Info
Want to know what your home might be worth? Contact us for a FREE valuation!

Our team is ready to help you sell your home for the highest possible price ASAP

Bought with Laura L Corbin • Pearson Smith Realty, LLC
GET MORE INFORMATION

Agent






