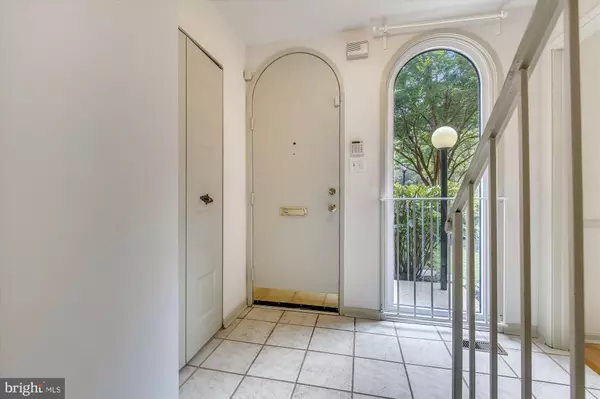$600,000
$594,900
0.9%For more information regarding the value of a property, please contact us for a free consultation.
3 Beds
4 Baths
1,724 SqFt
SOLD DATE : 10/07/2020
Key Details
Sold Price $600,000
Property Type Townhouse
Sub Type Interior Row/Townhouse
Listing Status Sold
Purchase Type For Sale
Square Footage 1,724 sqft
Price per Sqft $348
Subdivision Inverness Forest
MLS Listing ID MDMC723674
Sold Date 10/07/20
Style Traditional
Bedrooms 3
Full Baths 3
Half Baths 1
HOA Fees $70/ann
HOA Y/N Y
Abv Grd Liv Area 1,474
Originating Board BRIGHT
Year Built 1973
Annual Tax Amount $5,737
Tax Year 2019
Lot Size 2,200 Sqft
Acres 0.05
Property Description
**OFFERS DUE TUESDAY, SEPTEMBER 8, 2020** MOVE IN READY. Inverness Forest is tucked away in the trees, perfectly located near Ride-On Bus Stop, Shopping, Schools, Cabin John Park, and Restaurants. Enter into a light filled main level foyer looking straight through to a bounty of trees! Hardwood, Ceramic, & Carpet Floors Throughout. Eat-In Light Filled Kitchen with White Custom Cabinets. Open Living & Dining Room with sliding doors to Large Private Deck (Ipe Wood, fire, bug, & water resistant) and Steps leading down to landscaped fenced in Patio. Freshly Painted Neutral Colors. Powder Room off Main Hall. Upstairs are 3 big Bedrooms and 2 full Baths; Hardwood floors throughout; Carpeted stairs and hall. Owner's suite with floor to ceiling window, updated full Bath with glass enclosed shower, and updated Cabinet & Sink in dressing area. Multiple Master bedroom Closets, one a walk-in with a laundry chute! Bedroom #2 with floor to ceiling window, ample double closet and private rear yard views Bedroom #3 with large closet and floor to ceiling window, and the same private view. Hall Bath with ceramic tile flooring, vanity and tub. Lower level features a large, full daylight Family Room/ Bedroom with a gas burning fireplace; wired for Surround Sound that includes Speaker Connections to the outside Patio, Recessed Lighting on dimmers. New neutral carpeting; Additional Storage under the steps. Full Bath, Large laundry room; and lots of storage space, including a bonus spot under the steps. Insulated Double Pane windows as well as sliding door leads to a fabulous, fenced rear yard with landscaping and a gate leading to paths and hiking woods. New Ecostar Shingled Roof and Snow Guards to protect bushes in winter. Windows Dual-paned insulated glass. GE Security System.
Location
State MD
County Montgomery
Zoning R90
Rooms
Basement Fully Finished, Walkout Level
Interior
Interior Features Carpet, Chair Railings, Combination Dining/Living, Crown Moldings, Dining Area, Floor Plan - Traditional, Kitchen - Table Space, Primary Bath(s), Pantry, Soaking Tub, Stall Shower, Tub Shower, Walk-in Closet(s), Wood Floors
Hot Water Natural Gas
Heating Central
Cooling Central A/C
Fireplaces Number 1
Equipment Built-In Microwave, Cooktop, Dishwasher, Disposal, Dryer, Exhaust Fan, Oven - Double, Refrigerator, Washer, Water Heater
Furnishings No
Fireplace Y
Appliance Built-In Microwave, Cooktop, Dishwasher, Disposal, Dryer, Exhaust Fan, Oven - Double, Refrigerator, Washer, Water Heater
Heat Source Natural Gas
Exterior
Garage Spaces 2.0
Amenities Available Pool - Outdoor
Waterfront N
Water Access N
Roof Type Other
Accessibility None
Total Parking Spaces 2
Garage N
Building
Lot Description Backs to Trees
Story 3
Sewer Public Sewer
Water Public
Architectural Style Traditional
Level or Stories 3
Additional Building Above Grade, Below Grade
New Construction N
Schools
School District Montgomery County Public Schools
Others
HOA Fee Include Snow Removal
Senior Community No
Tax ID 161001512707
Ownership Fee Simple
SqFt Source Assessor
Horse Property N
Special Listing Condition Standard
Read Less Info
Want to know what your home might be worth? Contact us for a FREE valuation!

Our team is ready to help you sell your home for the highest possible price ASAP

Bought with Lauren M Hatten • Long & Foster Real Estate, Inc.
GET MORE INFORMATION

Agent






