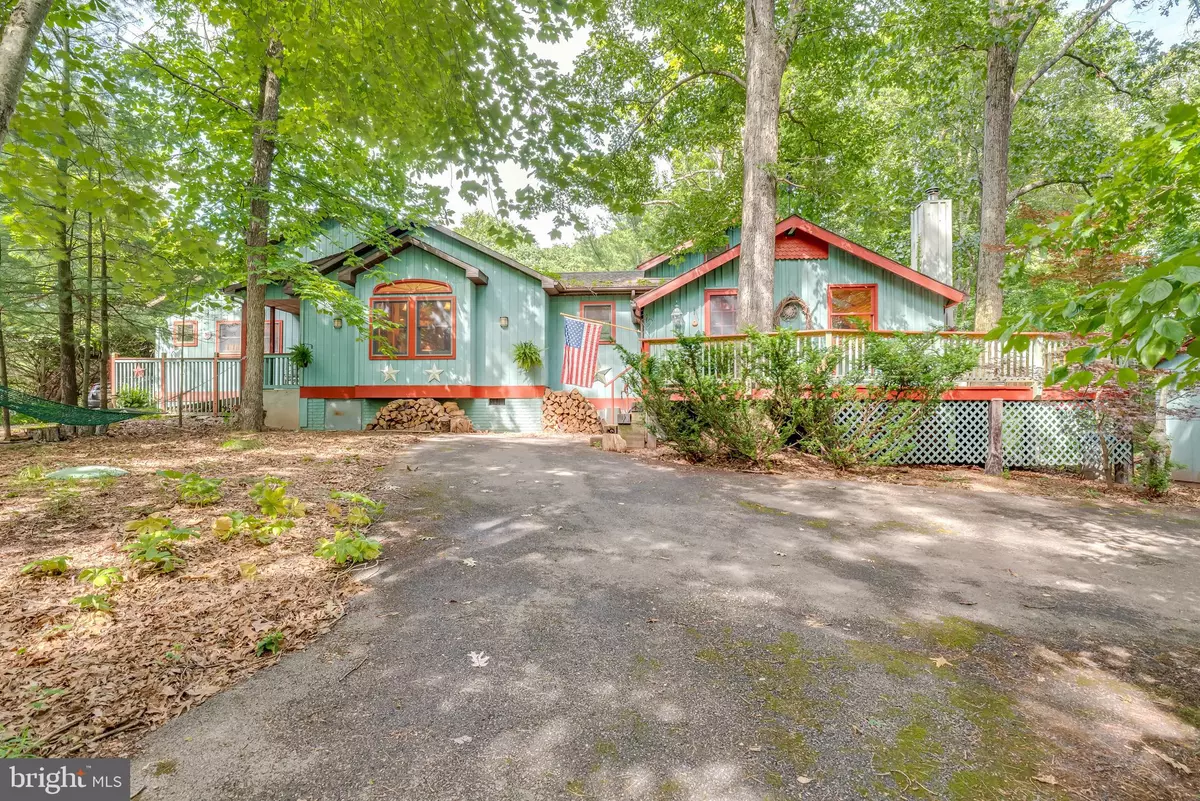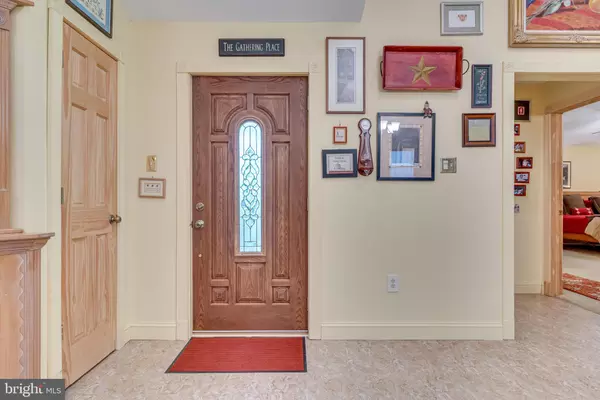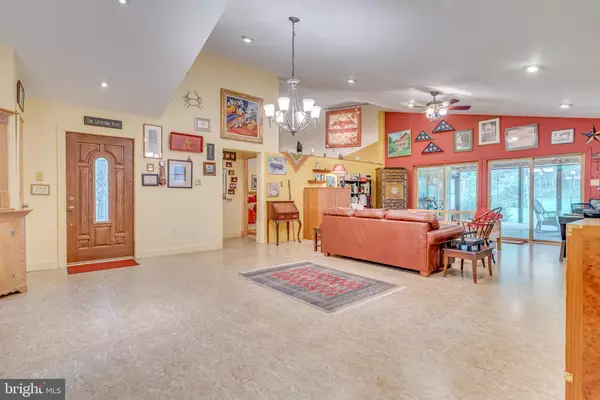$160,000
$189,900
15.7%For more information regarding the value of a property, please contact us for a free consultation.
1 Bed
2 Baths
2,197 SqFt
SOLD DATE : 06/30/2020
Key Details
Sold Price $160,000
Property Type Single Family Home
Sub Type Detached
Listing Status Sold
Purchase Type For Sale
Square Footage 2,197 sqft
Price per Sqft $72
Subdivision Sleepy Creek Orchard
MLS Listing ID WVMO115578
Sold Date 06/30/20
Style Cabin/Lodge
Bedrooms 1
Full Baths 2
HOA Fees $9/ann
HOA Y/N Y
Abv Grd Liv Area 2,197
Originating Board BRIGHT
Year Built 1984
Annual Tax Amount $1,126
Tax Year 2019
Lot Size 1.810 Acres
Acres 1.81
Property Description
BRAND NEW FLOORING!! COME CHECK IT OUT!! SELLER MOTIVATED! An incredibly unique property that is bursting with charm and style both inside and out!!! With over 2000 square feet of flowing and open living space, this house could easily be your permanent home, vacation spot, or a Bed & Breakfast...the possibilities are endless! Lovingly maintained and offering a huge great room with ample windows to let the sun flow in and giving you amazing views. Kitchen with exposed ceiling beams and beautiful wood ceiling flows into the sitting room with a cozy wood stove and skylights and could easily be used as the dining room. HUGE Master Suite that is a must see boasts vaulted ceilings, walk-in closet, and a Master Bathroom with a fantastic tiled, walk in shower. Step outside onto the 20x20 screened porch that is sure to be your go to spot for relaxing and letting the stress of your day just melt away. Outside are ample trees to surround you with nature and the privacy you crave as well as a lovely flower and bird garden. Don't miss the outside shower and hot tub too! Fishing and hiking are nearby for those who love spending their time in the great outdoors! Home is completely wheelchair accessible! A rare gem that is sure to not be available long...come take a look around and fall in love with 406 Mill Farm Trail.Virtual tour https://my.matterport.com/show/?m=CrqWk45p2C7
Location
State WV
County Morgan
Zoning 101
Rooms
Other Rooms Dining Room, Primary Bedroom, Kitchen, Foyer, Great Room, Loft, Bathroom 2, Primary Bathroom
Main Level Bedrooms 1
Interior
Interior Features Carpet, Combination Kitchen/Dining, Entry Level Bedroom, Exposed Beams, Family Room Off Kitchen, Floor Plan - Open, WhirlPool/HotTub, Wood Stove, Ceiling Fan(s), Dining Area, Skylight(s), Walk-in Closet(s)
Heating Baseboard - Electric, Wood Burn Stove
Cooling Ductless/Mini-Split
Fireplaces Number 1
Fireplaces Type Electric, Flue for Stove
Equipment Dishwasher, Icemaker, Oven/Range - Electric, Refrigerator, Water Heater
Fireplace Y
Appliance Dishwasher, Icemaker, Oven/Range - Electric, Refrigerator, Water Heater
Heat Source Electric, Wood
Exterior
Exterior Feature Deck(s), Enclosed, Roof, Screened
Water Access N
View Garden/Lawn, Trees/Woods
Accessibility Ramp - Main Level, Roll-in Shower, 32\"+ wide Doors
Porch Deck(s), Enclosed, Roof, Screened
Garage N
Building
Lot Description Backs to Trees, Landscaping, Partly Wooded, Private, Secluded, Trees/Wooded, Vegetation Planting
Story 1
Sewer Septic Exists
Water Well
Architectural Style Cabin/Lodge
Level or Stories 1
Additional Building Above Grade, Below Grade
New Construction N
Schools
School District Morgan County Schools
Others
Senior Community No
Tax ID 0110008700000000
Ownership Fee Simple
SqFt Source Assessor
Special Listing Condition Standard
Read Less Info
Want to know what your home might be worth? Contact us for a FREE valuation!

Our team is ready to help you sell your home for the highest possible price ASAP

Bought with Christina Lynn White • Coldwell Banker Realty
GET MORE INFORMATION

Agent






