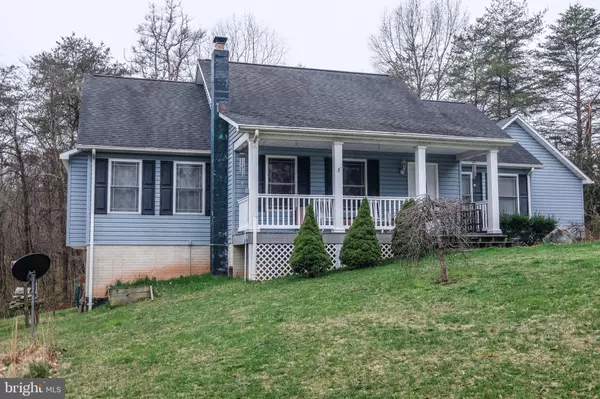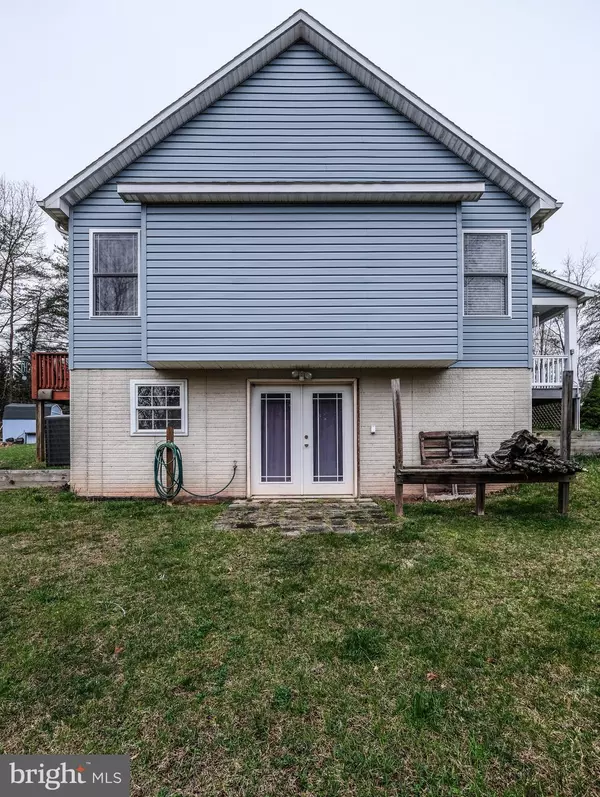$223,500
$235,000
4.9%For more information regarding the value of a property, please contact us for a free consultation.
3 Beds
2 Baths
1,416 SqFt
SOLD DATE : 09/25/2020
Key Details
Sold Price $223,500
Property Type Single Family Home
Sub Type Detached
Listing Status Sold
Purchase Type For Sale
Square Footage 1,416 sqft
Price per Sqft $157
Subdivision Mountain Lick Run
MLS Listing ID WVMO116690
Sold Date 09/25/20
Style Raised Ranch/Rambler
Bedrooms 3
Full Baths 2
HOA Fees $10/ann
HOA Y/N Y
Abv Grd Liv Area 1,416
Originating Board BRIGHT
Year Built 2007
Annual Tax Amount $1,064
Tax Year 2019
Lot Size 2.000 Acres
Acres 2.0
Property Description
Almost Heaven , Beautiful Berkeley Springs WV, Morgan County! Driving Into The Neighborhood, You Will See Well Kept Homes And Yards, Beautiful Trees And Flowers. Making Your Way To The Front Porch, You Will Find The Porch Spacious, Comfortable, Room For Sitting and Enjoying The Breeze Of The Cozy Countryside. Once You Have Walked Through The Front Door, The Living Room And Dining Are All One Large Area With Plenty Of Space For Family And Friends The Attractive Kitchen Is Roomy , With Extra Counter Space And Storage And A Bay Window, The Laundry Room Is On The Main Level For Convenience.The Master Bedroom Has Space For King Size Bed, Dressers And Nightstands, Has Large Walk In Closet And Master Bathroom. Whats Not To Love So Far 3 Bedrooms Total On The Main Level. Going To The Unfinished Basement, There Are So Many Possibilities With This Space, Finish To Your Liking!! Whole House Woodstove In Addition To The Furnace. The Back Yard Is Open, Spacious And Large Deck On Back Of House! Paved Driveway. Very Well Kept Home, Move In Ready, Just Minutes From Berkeley Springs And Convenient To 522 And Route 9!
Location
State WV
County Morgan
Zoning 101
Rooms
Other Rooms Living Room, Dining Room, Primary Bedroom, Bedroom 2, Bedroom 3, Kitchen, Basement, Laundry
Basement Full, Heated, Outside Entrance
Main Level Bedrooms 3
Interior
Interior Features Breakfast Area, Carpet, Ceiling Fan(s), Combination Dining/Living, Crown Moldings, Family Room Off Kitchen, Floor Plan - Open, Pantry, Recessed Lighting
Hot Water Electric
Heating Heat Pump(s)
Cooling Central A/C
Equipment Built-In Microwave, Dishwasher, Dryer, Exhaust Fan, Oven - Self Cleaning, Range Hood, Refrigerator, Washer, Water Heater
Furnishings Partially
Fireplace N
Appliance Built-In Microwave, Dishwasher, Dryer, Exhaust Fan, Oven - Self Cleaning, Range Hood, Refrigerator, Washer, Water Heater
Heat Source Electric, Wood
Laundry Main Floor
Exterior
Parking Features Garage - Side Entry, Garage Door Opener
Garage Spaces 4.0
Utilities Available Cable TV
Water Access N
View Trees/Woods
Roof Type Architectural Shingle
Street Surface Black Top
Accessibility None
Attached Garage 2
Total Parking Spaces 4
Garage Y
Building
Lot Description Backs to Trees, Cleared
Story 2
Foundation Concrete Perimeter
Sewer On Site Septic
Water Well
Architectural Style Raised Ranch/Rambler
Level or Stories 2
Additional Building Above Grade, Below Grade
New Construction N
Schools
School District Morgan County Schools
Others
HOA Fee Include Road Maintenance
Senior Community No
Tax ID 0120004400000000
Ownership Fee Simple
SqFt Source Assessor
Acceptable Financing Contract, Conventional, Cash, FHA, VA, USDA
Horse Property N
Listing Terms Contract, Conventional, Cash, FHA, VA, USDA
Financing Contract,Conventional,Cash,FHA,VA,USDA
Special Listing Condition Standard
Read Less Info
Want to know what your home might be worth? Contact us for a FREE valuation!

Our team is ready to help you sell your home for the highest possible price ASAP

Bought with Alan L Good Jr. • Colony Realty
GET MORE INFORMATION

Agent






