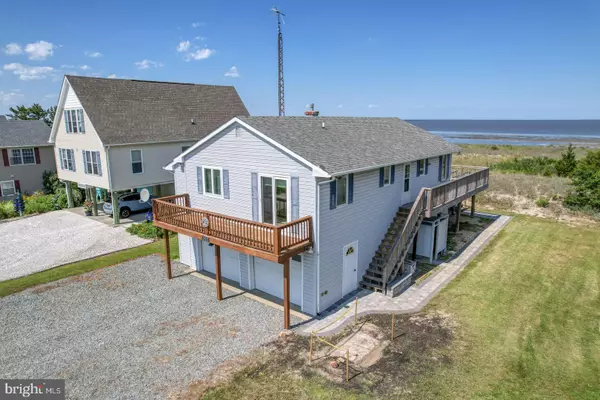$488,900
$499,900
2.2%For more information regarding the value of a property, please contact us for a free consultation.
2 Beds
2 Baths
1,176 SqFt
SOLD DATE : 10/21/2022
Key Details
Sold Price $488,900
Property Type Single Family Home
Sub Type Detached
Listing Status Sold
Purchase Type For Sale
Square Footage 1,176 sqft
Price per Sqft $415
Subdivision Slaughter Beach
MLS Listing ID DESU2024678
Sold Date 10/21/22
Style Ranch/Rambler
Bedrooms 2
Full Baths 2
HOA Y/N N
Abv Grd Liv Area 1,176
Originating Board BRIGHT
Year Built 1974
Annual Tax Amount $1,296
Lot Size 0.366 Acres
Acres 0.37
Lot Dimensions 253 x 63
Property Description
Wow! The brilliant sunrise peaks over the dunes and into your own get a way! Welcome to Slaughter Beach. This magnificent waterfront property has a quiet beach with stunning sunrises over the bay and sunsets over the preserved marsh land to the west. You'll enjoy nature, fresh air, and miles of long scenic views in every direction. Known for beautiful shore birds, horseshoe crabs, and wildlife; a true diversity of habitats. Ride your bike from one end to the other, or walk along the beach as the calm water laps the sand and collect pebbles and try to find some seaglass. Simple living, simple space.
Property has an oversized two car garage at ground level with a large work shop area and the mechanical systems for the home above. There is a working chairlift from the garage to the house. Or you can stroll up the outside stairs to an open deck. The front door opens into a full service kitchen, which opens to the large family room with a gas fireplace for those cool spring and fall evenings. Two bedrooms and two full baths. A fully enclosed sunroom overlooking the bay. Hurricane window shields are on the bayside windows.
Public Boat Launch Steps away Still time to enjoy this summer! New septic system to be installed by the seller.
Location
State DE
County Sussex
Area Cedar Creek Hundred (31004)
Zoning RESIDENTIAL
Rooms
Other Rooms Dining Room, Primary Bedroom, Kitchen, Family Room, Sun/Florida Room, Additional Bedroom
Main Level Bedrooms 2
Interior
Hot Water Electric
Heating Forced Air
Cooling Central A/C
Flooring Carpet, Vinyl
Heat Source Electric
Exterior
Garage Garage - Front Entry, Garage Door Opener, Inside Access
Garage Spaces 6.0
Waterfront Y
Water Access Y
Accessibility Chairlift
Attached Garage 2
Total Parking Spaces 6
Garage Y
Building
Story 1
Foundation Block
Sewer On Site Septic
Water Public
Architectural Style Ranch/Rambler
Level or Stories 1
Additional Building Above Grade
New Construction N
Schools
School District Milford
Others
Senior Community No
Tax ID 230-01.00-23.00
Ownership Fee Simple
SqFt Source Estimated
Special Listing Condition Standard
Read Less Info
Want to know what your home might be worth? Contact us for a FREE valuation!

Our team is ready to help you sell your home for the highest possible price ASAP

Bought with Terry Burns • Burns & Ellis Realtors
GET MORE INFORMATION

Agent






