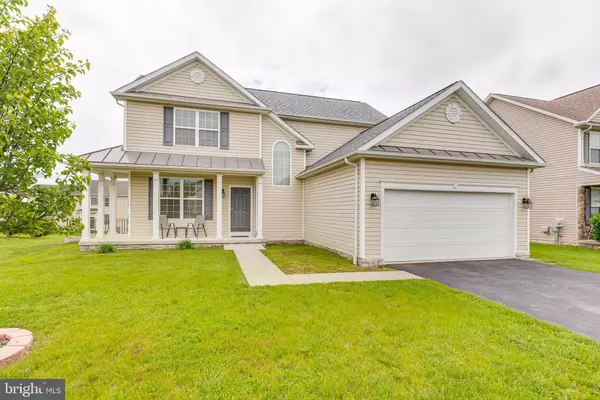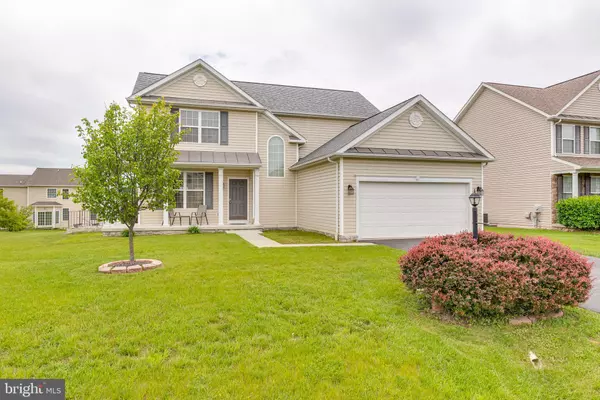$340,000
$345,000
1.4%For more information regarding the value of a property, please contact us for a free consultation.
4 Beds
4 Baths
2,710 SqFt
SOLD DATE : 10/26/2022
Key Details
Sold Price $340,000
Property Type Single Family Home
Sub Type Detached
Listing Status Sold
Purchase Type For Sale
Square Footage 2,710 sqft
Price per Sqft $125
Subdivision Webber Springs
MLS Listing ID WVBE2009896
Sold Date 10/26/22
Style Colonial,Traditional
Bedrooms 4
Full Baths 3
Half Baths 1
HOA Fees $30/mo
HOA Y/N Y
Abv Grd Liv Area 1,910
Originating Board BRIGHT
Year Built 2006
Annual Tax Amount $1,538
Tax Year 2021
Lot Size 9,600 Sqft
Acres 0.22
Property Description
Back on the market! ***PRICE REDUCTION $5,000*** This beautiful Colonial home is located in a very desirable community. It’s ready for a smooth move in. This home features 3 bedrooms and 3 and half baths with a finished lower level. It has 9ft ceilings on the main floor a spacious dining room with crown molding. This large kitchen offers corien counter tops, an island and lots of cabinets. The large laundry room is located on the main floor. The master bedroom offers a tray ceiling, a nice walk-in-closet and a large bathroom with a soaking tub including double sinks. The spacious lower level offers a full kitchen, a full bath and 2 extra rooms that can be used for a bedroom, den or a hobby room followed by the rec area. The lower level has a walkup exit that leads you to the beautiful back yard. Webber Springs is a charming and quiet community located just minutes from the schools, shopping and commuter access to I-81. Updated items: The water heater and roof were both updated about 4 years ago, the sump pump battery has also been changed. The seller just added a brand new double unit HVAC system. All appliances will sell as As-is.
Location
State WV
County Berkeley
Zoning 101
Rooms
Other Rooms Dining Room, Primary Bedroom, Bedroom 2, Kitchen, Family Room, Den, Foyer, Bedroom 1, Laundry, Recreation Room, Bathroom 3, Full Bath
Basement Fully Finished, Heated, Side Entrance
Interior
Hot Water Electric
Heating Heat Pump(s)
Cooling Central A/C
Flooring Hardwood, Partially Carpeted, Vinyl
Equipment Built-In Microwave, Dishwasher, Disposal, Oven/Range - Electric, Dryer - Electric, Washer, Refrigerator
Furnishings No
Fireplace N
Appliance Built-In Microwave, Dishwasher, Disposal, Oven/Range - Electric, Dryer - Electric, Washer, Refrigerator
Heat Source Electric
Laundry Main Floor
Exterior
Exterior Feature Porch(es)
Parking Features Garage - Front Entry
Garage Spaces 2.0
Utilities Available Electric Available
Water Access N
Roof Type Architectural Shingle
Accessibility Other
Porch Porch(es)
Attached Garage 2
Total Parking Spaces 2
Garage Y
Building
Story 2.5
Foundation Permanent, Passive Radon Mitigation
Sewer No Septic System
Water Public
Architectural Style Colonial, Traditional
Level or Stories 2.5
Additional Building Above Grade, Below Grade
Structure Type 9'+ Ceilings,Tray Ceilings
New Construction N
Schools
School District Berkeley County Schools
Others
Pets Allowed Y
HOA Fee Include Common Area Maintenance,Snow Removal
Senior Community No
Tax ID 07 10H016300000000
Ownership Fee Simple
SqFt Source Assessor
Acceptable Financing FHA, Conventional, Cash, USDA
Horse Property N
Listing Terms FHA, Conventional, Cash, USDA
Financing FHA,Conventional,Cash,USDA
Special Listing Condition Standard
Pets Allowed No Pet Restrictions
Read Less Info
Want to know what your home might be worth? Contact us for a FREE valuation!

Our team is ready to help you sell your home for the highest possible price ASAP

Bought with Monika Foster • RE/MAX 1st Realty
GET MORE INFORMATION

Agent






