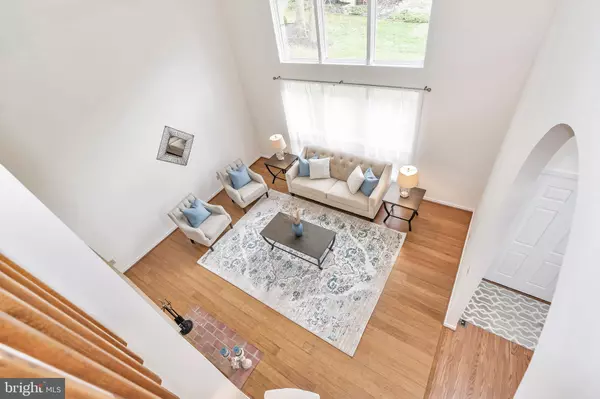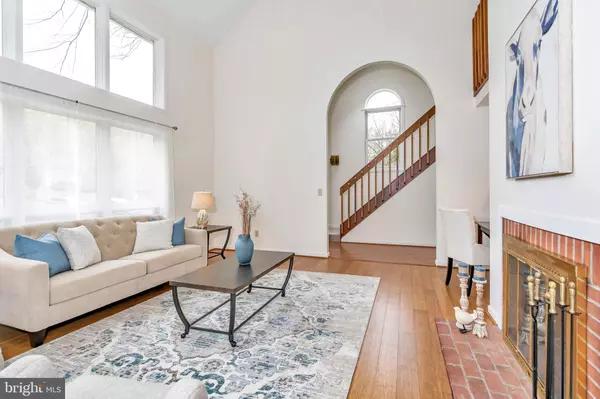$512,500
$512,500
For more information regarding the value of a property, please contact us for a free consultation.
3 Beds
3 Baths
2,450 SqFt
SOLD DATE : 06/15/2022
Key Details
Sold Price $512,500
Property Type Single Family Home
Sub Type Detached
Listing Status Sold
Purchase Type For Sale
Square Footage 2,450 sqft
Price per Sqft $209
Subdivision Meadowdale
MLS Listing ID DENC2022228
Sold Date 06/15/22
Style Contemporary,Colonial
Bedrooms 3
Full Baths 2
Half Baths 1
HOA Fees $31/ann
HOA Y/N Y
Abv Grd Liv Area 2,450
Originating Board BRIGHT
Year Built 1988
Annual Tax Amount $3,789
Tax Year 2021
Lot Size 0.430 Acres
Acres 0.43
Lot Dimensions 148.30 x 163.80
Property Description
Welcome to this beautifully maintained home at 204 Meadowdale in the award-winning North Star Elementary School feeder pattern and within walking distance of the Independence School! This 2450 sf single family home is situated on a 0.43 acre lot in a quiet neighborhood in northern Newark. Very unique design: a contemporary style in a spacious 3 bedroom setting with an open floor plan. Foyer entry opens to bright and airy two-story family room with a wood burning fireplace. Gorgeous, remodeled kitchen with new cabinets, granite countertops, tile backsplash, and an exterior exhaust fan; a great setup for a home chef! The open eat-in kitchen area overlooks a peaceful wooded backyard. The adjacent living room is currently set up as a home office with 3-panel patio doors leading to an oversize (32 x 10) freshly-painted deck. A vegetable garden is set up and ready for anyone with a green thumb! The large 2nd floor master suite boasts a serene view, walk-in closet, vaulted ceiling with skylight, and a luxurious 5-piece bathroom. Fully renovated Jack and Jill bathroom connects two expansive bedrooms. Many recent updates include: whole house freshly painted 2022, Jack and Jill bathroom 2022, new carpet 2022, wood and bamboo floor throughout the first floor, garage door opener 2019, new furnace 2018, new garage door 2013. Stucco inspection and minor repair complete, reports available upon request. Nothing to do but pack your bags and move in! Schedule your private tour today!
Location
State DE
County New Castle
Area Newark/Glasgow (30905)
Zoning NC21
Direction South
Rooms
Other Rooms Living Room, Dining Room, Primary Bedroom, Bedroom 2, Bedroom 3, Kitchen, Family Room, Breakfast Room, Bathroom 2, Primary Bathroom
Basement Unfinished, Walkout Stairs, Sump Pump
Interior
Interior Features Breakfast Area, Carpet, Ceiling Fan(s), Combination Kitchen/Dining, Dining Area, Floor Plan - Traditional, Kitchen - Eat-In, Kitchen - Island, Primary Bath(s), Soaking Tub
Hot Water Natural Gas
Heating Forced Air
Cooling Central A/C
Flooring Bamboo, Laminate Plank, Carpet
Fireplaces Number 1
Fireplaces Type Brick, Wood
Equipment Dishwasher, Disposal, Dryer - Electric, Microwave, Oven/Range - Electric, Range Hood, Washer
Furnishings No
Fireplace Y
Appliance Dishwasher, Disposal, Dryer - Electric, Microwave, Oven/Range - Electric, Range Hood, Washer
Heat Source Natural Gas
Laundry Basement, Hookup, Main Floor
Exterior
Exterior Feature Deck(s)
Garage Garage Door Opener, Garage - Front Entry
Garage Spaces 2.0
Utilities Available Cable TV Available, Electric Available, Natural Gas Available, Sewer Available, Water Available
Waterfront N
Water Access N
View Garden/Lawn
Street Surface Black Top
Accessibility None
Porch Deck(s)
Attached Garage 2
Total Parking Spaces 2
Garage Y
Building
Lot Description Backs to Trees
Story 1.5
Foundation Block
Sewer Public Sewer
Water Public
Architectural Style Contemporary, Colonial
Level or Stories 1.5
Additional Building Above Grade, Below Grade
Structure Type 2 Story Ceilings,Dry Wall
New Construction N
Schools
Elementary Schools North Star
Middle Schools Henry B. Du Pont
High Schools Dickinson
School District Red Clay Consolidated
Others
Senior Community No
Tax ID 08-024.30-054
Ownership Fee Simple
SqFt Source Assessor
Acceptable Financing Conventional, Cash, VA, FHA
Horse Property N
Listing Terms Conventional, Cash, VA, FHA
Financing Conventional,Cash,VA,FHA
Special Listing Condition Standard
Read Less Info
Want to know what your home might be worth? Contact us for a FREE valuation!

Our team is ready to help you sell your home for the highest possible price ASAP

Bought with Peggy Centrella • Patterson-Schwartz-Hockessin
GET MORE INFORMATION

Agent






