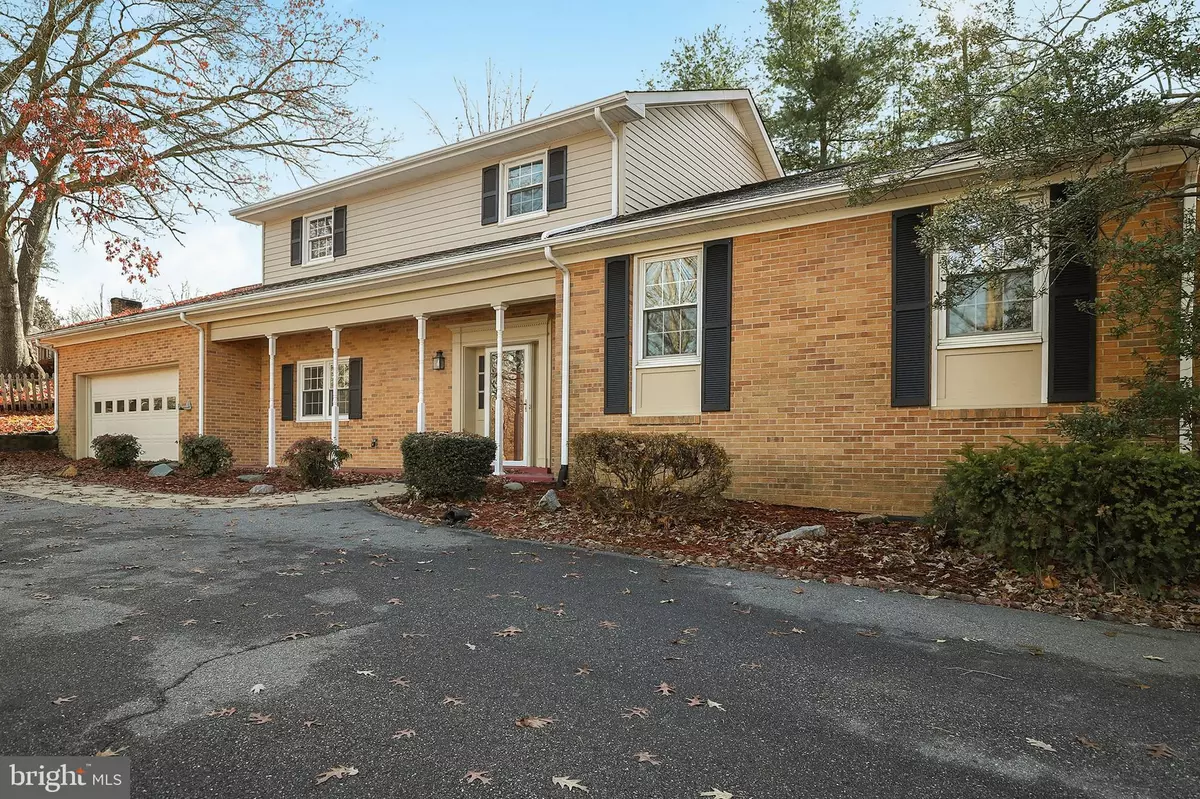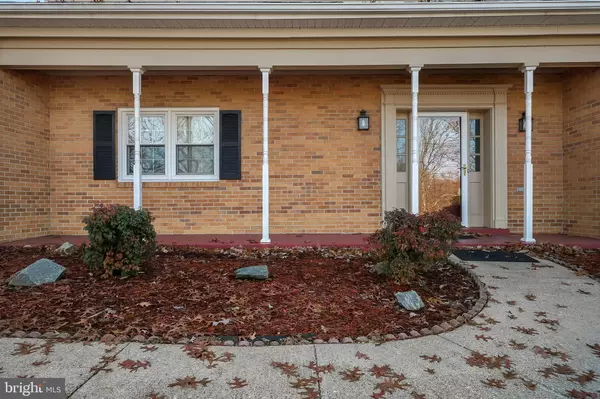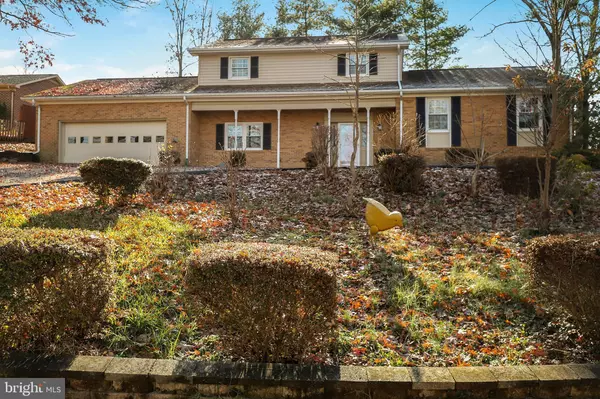$300,000
$299,900
For more information regarding the value of a property, please contact us for a free consultation.
4 Beds
3 Baths
2,279 SqFt
SOLD DATE : 02/20/2020
Key Details
Sold Price $300,000
Property Type Single Family Home
Sub Type Detached
Listing Status Sold
Purchase Type For Sale
Square Footage 2,279 sqft
Price per Sqft $131
Subdivision Spring Valley
MLS Listing ID VAST217134
Sold Date 02/20/20
Style Traditional
Bedrooms 4
Full Baths 2
Half Baths 1
HOA Y/N N
Abv Grd Liv Area 2,279
Originating Board BRIGHT
Year Built 1969
Annual Tax Amount $2,465
Tax Year 2018
Lot Size 0.344 Acres
Acres 0.34
Property Description
Ignore the DOM, contract fell out*Where else can you buy a ready to move into home with so much space and all under $300,000? Welcome home to 11 Ridgemore Circle. Lots of bells and whistles. Step into this spacious split level home featuring a spectacular sunroom with tile floor. Hardwood floors, 4 bedrooms 2 1/2 baths. The kitchen boasts a new oven, cooktop, and Corian countertops. Large family room. Separate dining room walks out to the deck where you can enjoy the rear yard with lots of privacy. 2 car garage and driveway large enough to park several cars. Corner lot. No HOA. Inspections were done, there are no leaks and everything is in working order ***Property is winterized so please do not turn on the faucets*** Location! Location! Close to I-95 and Route 1.
Location
State VA
County Stafford
Zoning R1
Rooms
Main Level Bedrooms 1
Interior
Interior Features Ceiling Fan(s), Window Treatments
Hot Water Natural Gas
Heating Forced Air
Cooling Central A/C, Ceiling Fan(s)
Fireplaces Number 1
Fireplaces Type Mantel(s)
Equipment Dryer, Washer, Cooktop, Dishwasher, Disposal, Refrigerator, Oven - Wall
Fireplace Y
Appliance Dryer, Washer, Cooktop, Dishwasher, Disposal, Refrigerator, Oven - Wall
Heat Source Natural Gas
Laundry Washer In Unit, Dryer In Unit
Exterior
Exterior Feature Deck(s), Porch(es)
Garage Garage - Front Entry, Garage Door Opener
Garage Spaces 2.0
Waterfront N
Water Access N
Accessibility None
Porch Deck(s), Porch(es)
Attached Garage 2
Total Parking Spaces 2
Garage Y
Building
Story 3+
Sewer Public Sewer
Water Public
Architectural Style Traditional
Level or Stories 3+
Additional Building Above Grade, Below Grade
New Construction N
Schools
Elementary Schools Falmouth
Middle Schools Edward E. Drew
High Schools Stafford
School District Stafford County Public Schools
Others
Senior Community No
Tax ID 53-F-3- -137
Ownership Fee Simple
SqFt Source Estimated
Special Listing Condition Standard
Read Less Info
Want to know what your home might be worth? Contact us for a FREE valuation!

Our team is ready to help you sell your home for the highest possible price ASAP

Bought with Conny M Johansen • Samson Properties
GET MORE INFORMATION

Agent






