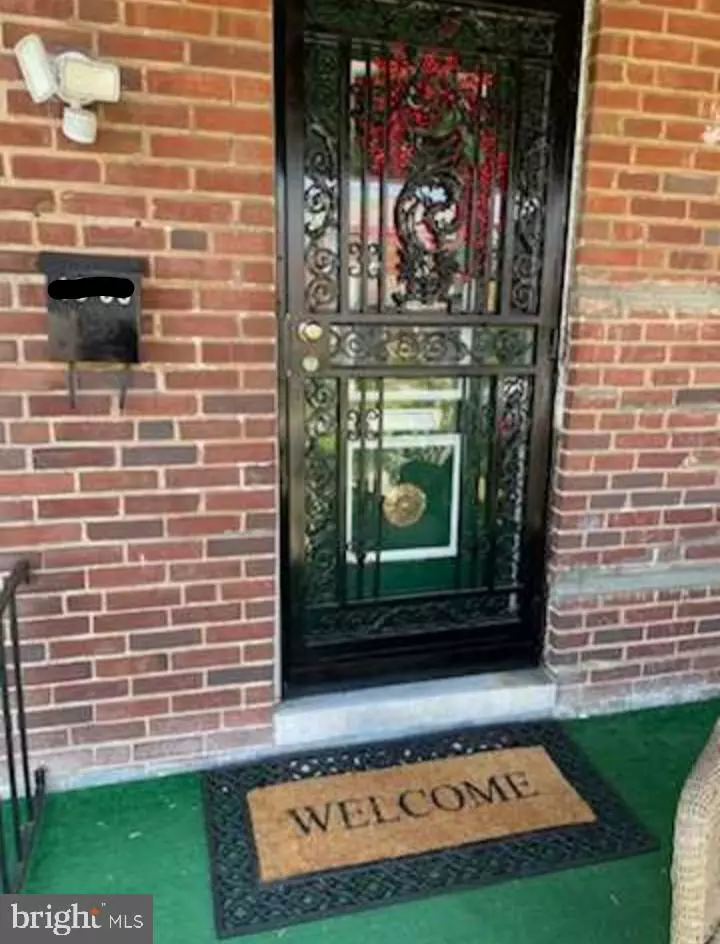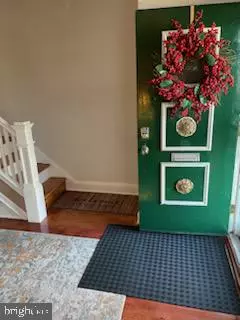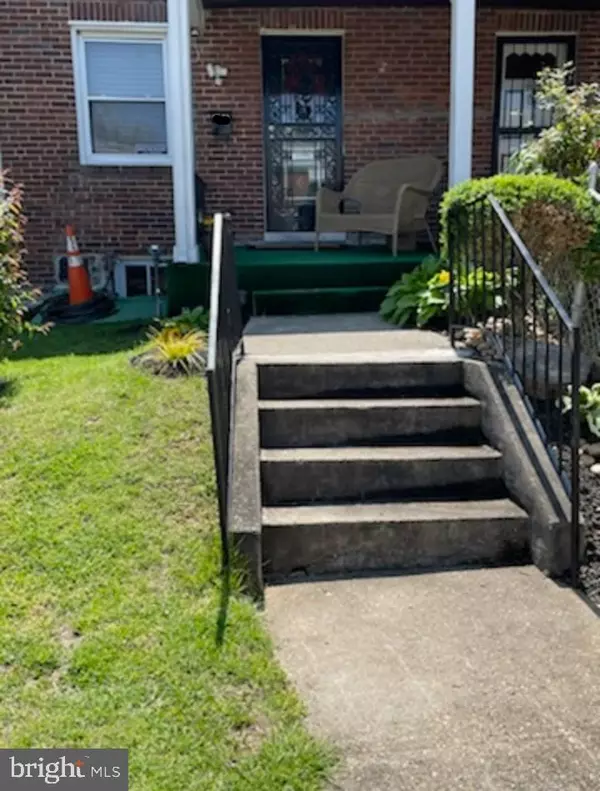
3 Beds
2 Baths
1,650 SqFt
3 Beds
2 Baths
1,650 SqFt
OPEN HOUSE
Sat Dec 07, 11:00am - 1:00pm
Sun Dec 08, 11:00am - 1:00pm
Key Details
Property Type Townhouse
Sub Type Interior Row/Townhouse
Listing Status Coming Soon
Purchase Type For Sale
Square Footage 1,650 sqft
Price per Sqft $78
Subdivision Edmondson Village
MLS Listing ID MDBA2147928
Style Colonial
Bedrooms 3
Full Baths 1
Half Baths 1
HOA Y/N N
Abv Grd Liv Area 1,200
Originating Board BRIGHT
Year Built 1940
Annual Tax Amount $2,692
Tax Year 2024
Lot Size 1,470 Sqft
Acres 0.03
Property Description
Step into this beautifully maintained home featuring some refinished hardwood floors that add warmth and elegance throughout. Ceiling fans enhance comfort and add a modern touch to some living areas. The updated kitchen boasts modern white cabinetry, sleek granite countertops and high-quality stainless-steel appliances. It's the perfect space for preparing meals and is positioned next to the family-room and dining room for entertaining guests. On the 2nd level, this home includes three spacious bedrooms separated by an extra long hallway to provide more privacy; 2nd level also has a full bathroom which boasts a shower/bathtub combination. The versatile partially finished basement with its separate entrance, adds valuable living space and is ideal for a home-office, recreational area or for any lifestyle needs; currently it is used as a large efficiency-suite with a partial bathroom ,exclusive for guests. The backyard area features 1-car driveway parking with a separate and private fenced-in area for relaxing outdoors. .Be in your New Home for the New Year. . Property is available to view ONLY during the Open House dates listed in Bright MLS -- Sat/Sun 11am - 1pm. . Asking-price reflects, Seller will NOT make any repairs. .*** Property being Sold AS IS *** .CASH or Conventional loan financing, only. Seller prefers to use seller's Title Company.
.All offers MUST have recent proof of funds /lender pre-approval verification of funds letter (within 30 days) . .Submit all offers by Wed, 12/11/24 at 5pm - Seller to review all offers at once. Annual ground rent amount: $96 (2024) .Please Do Not disturb occupants.
Location
State MD
County Baltimore City
Zoning R-6
Rooms
Other Rooms Dining Room, Kitchen, Family Room, Basement, Laundry, Storage Room, Utility Room
Basement Other
Interior
Interior Features Bathroom - Tub Shower, Ceiling Fan(s), Family Room Off Kitchen, Formal/Separate Dining Room, Kitchen - Eat-In, Primary Bath(s), Upgraded Countertops
Hot Water Natural Gas
Heating Radiator
Cooling Ceiling Fan(s)
Flooring Concrete, Hardwood
Inclusions Microwave, Stove, Refrigerator, Ceiling fans(4), washer/dryer hook-up.
Equipment Built-In Microwave, Built-In Range, Oven/Range - Gas, Refrigerator, Washer, Dryer, Stainless Steel Appliances, Water Heater
Fireplace N
Appliance Built-In Microwave, Built-In Range, Oven/Range - Gas, Refrigerator, Washer, Dryer, Stainless Steel Appliances, Water Heater
Heat Source Oil
Laundry Basement
Exterior
Exterior Feature Porch(es), Patio(s)
Garage Spaces 2.0
Fence Chain Link, Wood
Utilities Available Electric Available, Natural Gas Available, Phone Available, Phone Connected, Sewer Available, Water Available, Cable TV Available
Amenities Available None
Water Access N
Accessibility 32\"+ wide Doors, 2+ Access Exits
Porch Porch(es), Patio(s)
Total Parking Spaces 2
Garage N
Building
Lot Description Front Yard, Rear Yard
Story 2
Foundation Brick/Mortar, Permanent
Sewer Public Sewer
Water Public
Architectural Style Colonial
Level or Stories 2
Additional Building Above Grade, Below Grade
Structure Type Dry Wall,Plaster Walls,Paneled Walls
New Construction N
Schools
School District Baltimore City Public Schools
Others
HOA Fee Include None
Senior Community No
Tax ID 0316062516 054
Ownership Ground Rent
SqFt Source Estimated
Acceptable Financing Conventional, Cash
Horse Property N
Listing Terms Conventional, Cash
Financing Conventional,Cash
Special Listing Condition Standard

GET MORE INFORMATION

Agent






