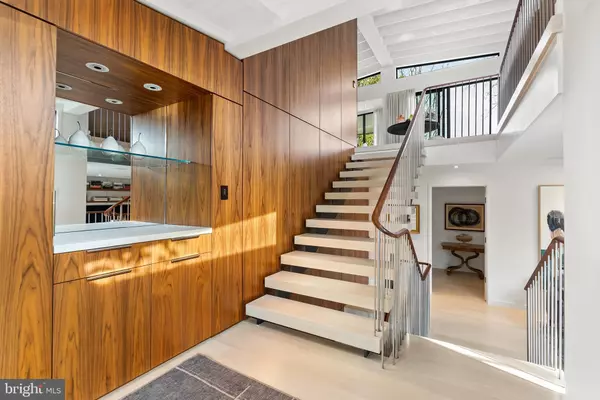
5 Beds
5 Baths
5,535 SqFt
5 Beds
5 Baths
5,535 SqFt
Key Details
Property Type Single Family Home
Sub Type Detached
Listing Status Active
Purchase Type For Sale
Square Footage 5,535 sqft
Price per Sqft $813
Subdivision Massachusetts Avenue Hei
MLS Listing ID DCDC2165482
Style Mid-Century Modern
Bedrooms 5
Full Baths 4
Half Baths 1
HOA Y/N N
Abv Grd Liv Area 5,535
Originating Board BRIGHT
Year Built 1950
Annual Tax Amount $20,303
Tax Year 2023
Lot Size 6,934 Sqft
Acres 0.16
Property Description
Upon entry, a dramatic foyer and floating staircase set a stunning tone, leading to an expansive, light-filled living space above. California's relaxed elegance merges seamlessly with DC’s refined ambiance, as floor-to-ceiling windows and doors frame breathtaking views and open to a sprawling deck—ideal for al fresco gatherings.
The chef’s kitchen is a culinary haven, featuring top-of-the-line appliances, custom walnut cabinetry, and generous space for entertaining. Spanning over 5,500 square feet, the home includes five spacious bedrooms and four-and-a-half baths, offering a perfect balance of room for work, relaxation, and rejuvenation. The luxurious primary suite is a sanctuary of tranquility, boasting ample closets, a spa-inspired bathroom with Waterworks fixtures, a rejuvenating steam shower, and a spa bathtub. Additional highlights include a fully-equipped gym, sauna, and much more, showcasing an impeccable level of detail throughout.
Set in a picturesque neighborhood known for winding streets, elegant homes, and scenic city views, this chic residence is just minutes from downtown—a rare fusion of luxury and convenience. Easy to show by appointment.
Location
State DC
County Washington
Zoning R-1A/TS
Rooms
Other Rooms Living Room, Dining Room, Primary Bedroom, Bedroom 2, Bedroom 3, Bedroom 4, Bedroom 5, Kitchen, Family Room, Library, Exercise Room, Laundry, Office, Storage Room, Bathroom 2, Primary Bathroom, Full Bath, Half Bath
Interior
Interior Features Bar, Built-Ins, Floor Plan - Open, Kitchen - Gourmet, Kitchen - Island, Primary Bath(s), Recessed Lighting, Sauna, Skylight(s), Sound System, Upgraded Countertops, Walk-in Closet(s), Water Treat System, Wet/Dry Bar, Window Treatments, Wood Floors, Wine Storage, Other
Hot Water Natural Gas
Heating Programmable Thermostat, Radiant, Forced Air
Cooling Central A/C
Flooring Solid Hardwood
Fireplaces Number 1
Fireplaces Type Gas/Propane
Equipment Built-In Microwave, Dishwasher, Disposal, Extra Refrigerator/Freezer, Humidifier, Icemaker, Microwave, Oven - Wall, Oven/Range - Gas, Refrigerator, Washer/Dryer Stacked
Fireplace Y
Appliance Built-In Microwave, Dishwasher, Disposal, Extra Refrigerator/Freezer, Humidifier, Icemaker, Microwave, Oven - Wall, Oven/Range - Gas, Refrigerator, Washer/Dryer Stacked
Heat Source Natural Gas
Exterior
Garage Garage - Front Entry, Garage Door Opener, Inside Access
Garage Spaces 4.0
Fence Wood
Waterfront N
Water Access N
View City, Trees/Woods
Accessibility Other
Attached Garage 2
Total Parking Spaces 4
Garage Y
Building
Story 3
Foundation Other
Sewer Public Sewer
Water Public, Filter
Architectural Style Mid-Century Modern
Level or Stories 3
Additional Building Above Grade
New Construction N
Schools
School District District Of Columbia Public Schools
Others
Pets Allowed N
Senior Community No
Tax ID 2124//0056
Ownership Fee Simple
SqFt Source Estimated
Special Listing Condition Standard

GET MORE INFORMATION

Agent






