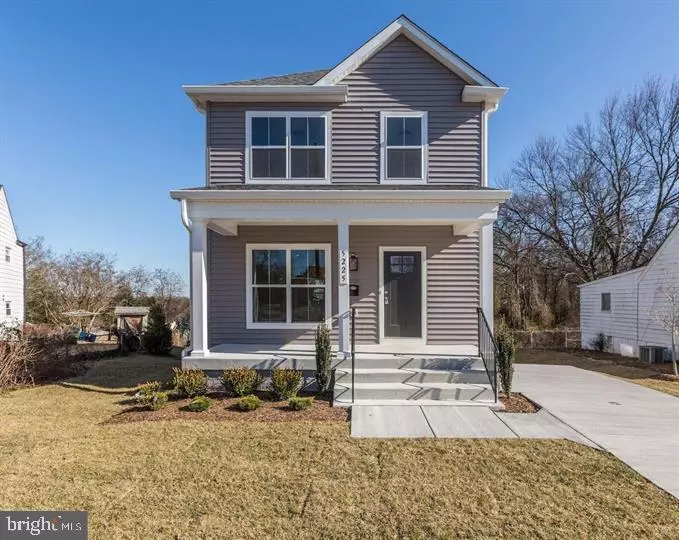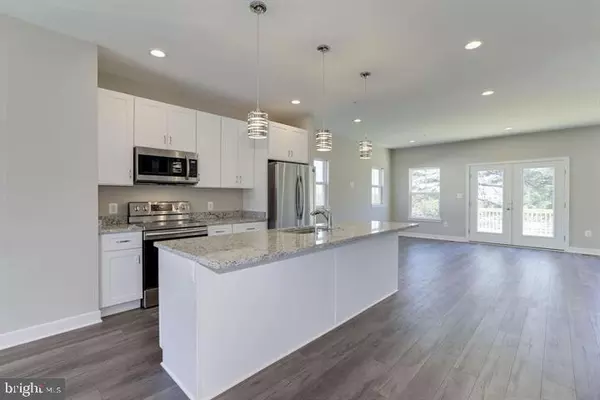
4 Beds
4 Baths
2,467 SqFt
4 Beds
4 Baths
2,467 SqFt
Key Details
Property Type Single Family Home
Sub Type Detached
Listing Status Coming Soon
Purchase Type For Sale
Square Footage 2,467 sqft
Price per Sqft $249
Subdivision Charlton Heights
MLS Listing ID MDPG2132030
Style Craftsman
Bedrooms 4
Full Baths 3
Half Baths 1
HOA Y/N N
Abv Grd Liv Area 1,694
Originating Board BRIGHT
Year Built 2024
Annual Tax Amount $14,486
Tax Year 2024
Lot Size 9,341 Sqft
Acres 0.21
Property Description
Another new beautiful home is under construction. Arts and Crafts style exterior blending traditional Colonial look with a modern, open floor plan and finished basement. A lovely covered front porch invites you into a light-filled and spacious main level with flexible living and dining spaces and sight line direct to the rear of the home. Fully equipped center island kitchen featuring stainless steel appliances, upgraded counters and plenty of space for entertaining. The upper level features the owners suite complete with ensuite bath and walk-in closet, two additional bedrooms, hall full bath and rough-in for laundry. The finished lower level is a must see and includes a 4th bedroom or office, recreation/family room, full bath and utility room. Perfect for commuters with easy access to major transportation routes (95,295,495), public transit, shopping nearby and all of the wonderful amenities the University of Maryland College Park Campus offers. Call listing agent for more details.
Location
State MD
County Prince Georges
Zoning RSF65
Rooms
Basement Fully Finished, Heated, Improved, Interior Access
Interior
Interior Features Bathroom - Stall Shower, Bathroom - Tub Shower, Carpet, Ceiling Fan(s), Combination Dining/Living, Combination Kitchen/Dining, Combination Kitchen/Living, Dining Area, Family Room Off Kitchen, Floor Plan - Open, Kitchen - Island, Primary Bath(s), Recessed Lighting, Upgraded Countertops, Walk-in Closet(s)
Hot Water Electric
Heating Heat Pump(s)
Cooling Heat Pump(s)
Flooring Carpet, Ceramic Tile, Luxury Vinyl Plank
Equipment Built-In Microwave, Dishwasher, Disposal, Exhaust Fan, Oven/Range - Electric, Refrigerator, Stainless Steel Appliances, Water Heater
Fireplace N
Window Features Double Hung,Energy Efficient,Low-E,Screens,Vinyl Clad
Appliance Built-In Microwave, Dishwasher, Disposal, Exhaust Fan, Oven/Range - Electric, Refrigerator, Stainless Steel Appliances, Water Heater
Heat Source Electric
Laundry Upper Floor
Exterior
Exterior Feature Deck(s)
Garage Spaces 2.0
Waterfront N
Water Access N
Roof Type Architectural Shingle
Accessibility None
Porch Deck(s)
Total Parking Spaces 2
Garage N
Building
Story 3
Foundation Block
Sewer Public Sewer
Water Public
Architectural Style Craftsman
Level or Stories 3
Additional Building Above Grade, Below Grade
Structure Type Dry Wall,9'+ Ceilings
New Construction Y
Schools
School District Prince George'S County Public Schools
Others
Senior Community No
Tax ID 17215678285
Ownership Fee Simple
SqFt Source Assessor
Special Listing Condition Standard

GET MORE INFORMATION

Agent






