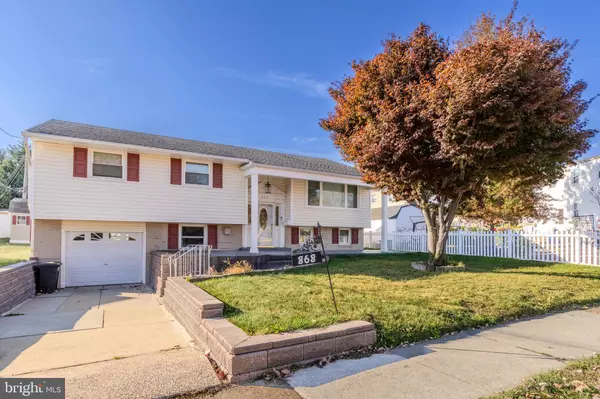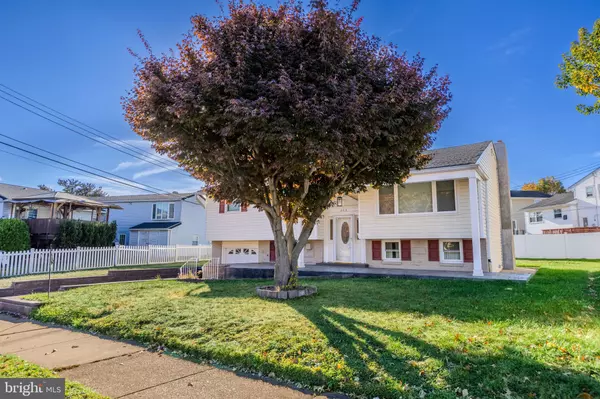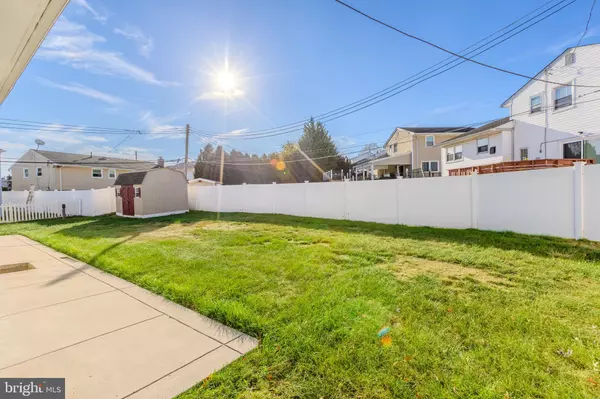
3 Beds
3 Baths
1,700 SqFt
3 Beds
3 Baths
1,700 SqFt
Key Details
Property Type Single Family Home
Sub Type Detached
Listing Status Under Contract
Purchase Type For Sale
Square Footage 1,700 sqft
Price per Sqft $282
Subdivision None Available
MLS Listing ID PAPH2416576
Style Split Level
Bedrooms 3
Full Baths 2
Half Baths 1
HOA Y/N N
Abv Grd Liv Area 1,700
Originating Board BRIGHT
Year Built 1962
Annual Tax Amount $4,759
Tax Year 2024
Lot Size 5,909 Sqft
Acres 0.14
Lot Dimensions 66.00 x 89.00
Property Description
This wonderful split-level home, in a fantastic location, is being prepared for your viewing pleasure! The main level features a nice sized kitchen, formal dining room, living room, three generously sized bedrooms, and two full baths. The lower level boasts a large living space with a fireplace (which was being used as a living room and bedroom), a half bath, and a small summer kitchen. Lower level has access to attached one-car garage, laundry facilities, and an exit to the spacious rear yard, complete with a large storage shed. The driveway can fit two cars and there is ample street parking, as well. This home has great curb appeal but does need some interior updating and is priced accordingly. It is being sold in "as is" condition and occupancy can be immediate. Come see this terrific house, place your offer, and make it your home for the holidays!
Location
State PA
County Philadelphia
Area 19115 (19115)
Zoning RSD3
Rooms
Basement Fully Finished
Main Level Bedrooms 3
Interior
Hot Water Natural Gas
Heating Forced Air
Cooling Central A/C
Fireplaces Number 1
Fireplace Y
Heat Source Natural Gas
Laundry Lower Floor
Exterior
Garage Garage - Front Entry
Garage Spaces 3.0
Waterfront N
Water Access N
Roof Type Shingle
Accessibility None
Attached Garage 1
Total Parking Spaces 3
Garage Y
Building
Story 1.5
Foundation Block
Sewer Public Sewer
Water Public
Architectural Style Split Level
Level or Stories 1.5
Additional Building Above Grade, Below Grade
New Construction N
Schools
School District Philadelphia City
Others
Senior Community No
Tax ID 581133600
Ownership Fee Simple
SqFt Source Assessor
Acceptable Financing Cash, Conventional, FHA, VA
Listing Terms Cash, Conventional, FHA, VA
Financing Cash,Conventional,FHA,VA
Special Listing Condition Standard

GET MORE INFORMATION

Agent






