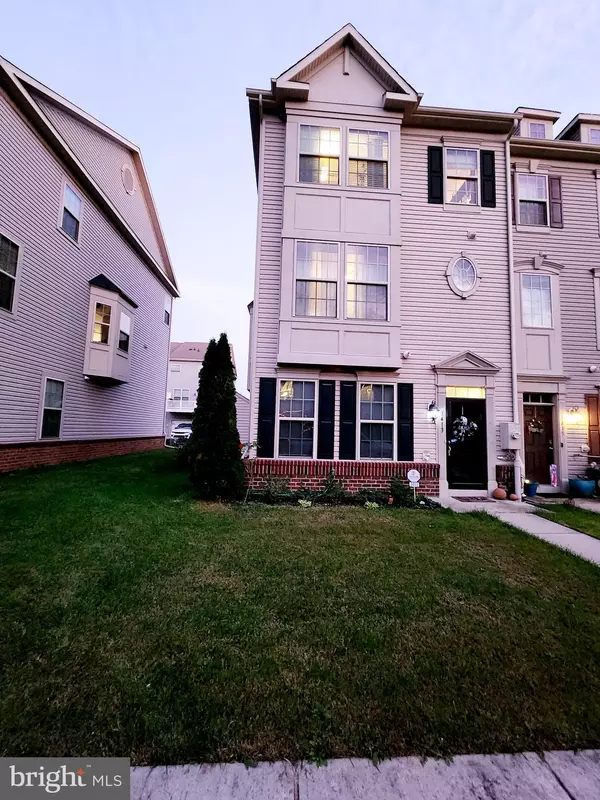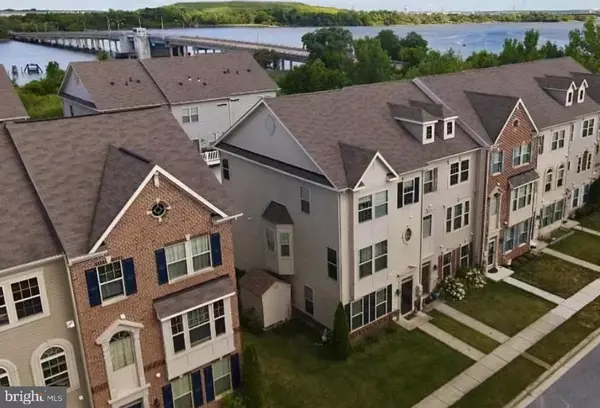
4 Beds
4 Baths
2,060 SqFt
4 Beds
4 Baths
2,060 SqFt
Key Details
Property Type Townhouse
Sub Type End of Row/Townhouse
Listing Status Active
Purchase Type For Sale
Square Footage 2,060 sqft
Price per Sqft $186
Subdivision Stansbury Shores
MLS Listing ID MDBC2111300
Style Traditional
Bedrooms 4
Full Baths 2
Half Baths 2
HOA Fees $48/mo
HOA Y/N Y
Abv Grd Liv Area 2,060
Originating Board BRIGHT
Year Built 2016
Annual Tax Amount $3,338
Tax Year 2024
Lot Size 2,848 Sqft
Acres 0.07
Property Description
**Welcome to The Lakes at Stansbury Shores**
Charming End-of-Group 8-years old Townhome on a quiet secluded road. Enter this cozy nestled home with a main floor open concept that leads out to a quaint deck that's PERFECT for entertaining! Enjoy this BEAUTIFUL modern kitchen with island that comes with stool seating. Upstairs you'll happily enjoy quiet moments in the master ensuite that has a separate soak tub and standing shower with a his/her double sink vanity. This home offers multiple walk-in closets upstairs in each bedroom. Take complete advantage of EASY Laundry Day with never having to use the stairs. Definitely an added bonus to washing clothes on the same level as the bedrooms. Use the lower-level room with French doors perfect for office space, mancave, she-area, playroom or simply a 4th bedroom. Enjoy the ease of your very own parking with a 2-car garage and parking pad. This property offers many amenities that include a walking trail, dog park and a nestled private community beach. Perfect for relaxing by the water. This home comes with a personal/private shed and a fire pit with chairs for your cool nights of enjoyment. This home is close to shopping, restaurants, banking, schools, post office and your major highways of 95, 895 and 695. And let's not forget having breakfast, lunch or dinner on the water at Dundalk's infamous waterfront restaurant, The Hard Yacht Cafe just a few minutes' walk from this home. This home won't last long. Stop by TODAY and make your offer!!!
**SHOWINGS ACCOMPANIED BY AN AGENT ONLY**
**PLEASE REMOVE SHOES DURING SHOWING-SHOE COVERS PROVIDED**
Location
State MD
County Baltimore
Zoning BALTIMORE COUNTY
Rooms
Basement Fully Finished, Garage Access, Heated
Interior
Hot Water Natural Gas
Heating Central
Cooling Central A/C
Fireplace N
Heat Source Natural Gas
Exterior
Garage Garage - Rear Entry
Garage Spaces 2.0
Amenities Available Boat Dock/Slip, Common Grounds, Jog/Walk Path, Beach, Dog Park, Lake, Picnic Area
Waterfront N
Water Access N
Accessibility Level Entry - Main
Attached Garage 2
Total Parking Spaces 2
Garage Y
Building
Story 3
Foundation Concrete Perimeter
Sewer Public Septic, Public Sewer
Water Public
Architectural Style Traditional
Level or Stories 3
Additional Building Above Grade, Below Grade
New Construction N
Schools
School District Baltimore County Public Schools
Others
HOA Fee Include Common Area Maintenance,Snow Removal,Trash
Senior Community No
Tax ID 04122500009210
Ownership Fee Simple
SqFt Source Assessor
Acceptable Financing Cash, Conventional, FHA, VA
Listing Terms Cash, Conventional, FHA, VA
Financing Cash,Conventional,FHA,VA
Special Listing Condition Standard

GET MORE INFORMATION

Agent






