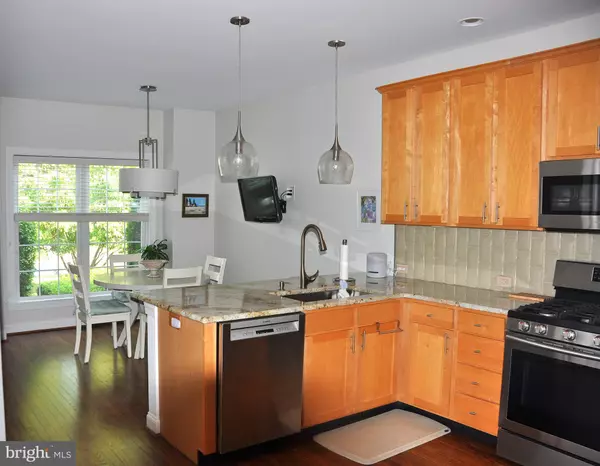
3 Beds
3 Baths
4,010 SqFt
3 Beds
3 Baths
4,010 SqFt
Key Details
Property Type Townhouse
Sub Type End of Row/Townhouse
Listing Status Active
Purchase Type For Rent
Square Footage 4,010 sqft
Subdivision Blue Bell Cc
MLS Listing ID PAMC2120258
Style Carriage House
Bedrooms 3
Full Baths 2
Half Baths 1
HOA Y/N Y
Abv Grd Liv Area 3,010
Originating Board BRIGHT
Year Built 1999
Lot Size 3,622 Sqft
Acres 0.08
Lot Dimensions 38.00 x 95.00
Property Description
Pictures do not do this home justice. When entering the home, you are welcomed by a two story grand foyer which opens into a spacious living area and additional finished sunroom which adds plenty of natural light to the whole area. The newly renovated kitchen includes all of your expected modern conveniences. In addition, there is an attached breakfast area with large windows. Of course, lets not forget about the main floor bedroom suite! The bedroom includes large private exterior views. The bathroom is updated for you as well. There are 2 vanities as well as both a stand-up shower and bathtub.
As we head upstairs, we first see a large open loft area which overlooks the first floor living area. This loft is perfect for a home office or additional family room. Also upstairs are the 2nd and 3rd well sized bedrooms and a full bathroom with two sinks. The living area of this home is just over 3,000 square feet. When you now add the large finished basement, the living space increases to over 4,000 square feet. Wait, there is more! Outside the sunroom, is a very nice trex deck with private views. There is an over sized two car garage as well.
Included are many amenities, as you enjoy the life style of Blue Bell Country Club including: newer pools, tennis/pickleball & basketball courts. The recreation & community center is home to many clubs and committees hosting a variety of activities and social events. All of this, in a gated community with 24 hour live in-person security. It really is association living beyond compare!
Location
State PA
County Montgomery
Area Whitpain Twp (10666)
Zoning R - SINGLE FAMILY
Rooms
Other Rooms Living Room, Primary Bedroom, Bedroom 2, Bedroom 3, Kitchen, Basement, Foyer, Breakfast Room, Sun/Florida Room, Primary Bathroom, Full Bath, Half Bath
Basement Partially Finished
Main Level Bedrooms 1
Interior
Hot Water Natural Gas
Heating Forced Air
Cooling Central A/C
Fireplaces Number 1
Fireplace Y
Heat Source Natural Gas
Exterior
Garage Garage - Front Entry
Garage Spaces 2.0
Waterfront N
Water Access N
Accessibility >84\" Garage Door
Attached Garage 2
Total Parking Spaces 2
Garage Y
Building
Story 3
Foundation Permanent
Sewer Public Sewer
Water Public
Architectural Style Carriage House
Level or Stories 3
Additional Building Above Grade, Below Grade
New Construction N
Schools
School District Wissahickon
Others
Pets Allowed Y
Senior Community No
Tax ID 66-00-00419-865
Ownership Other
SqFt Source Assessor
Pets Description Case by Case Basis

GET MORE INFORMATION

Agent






