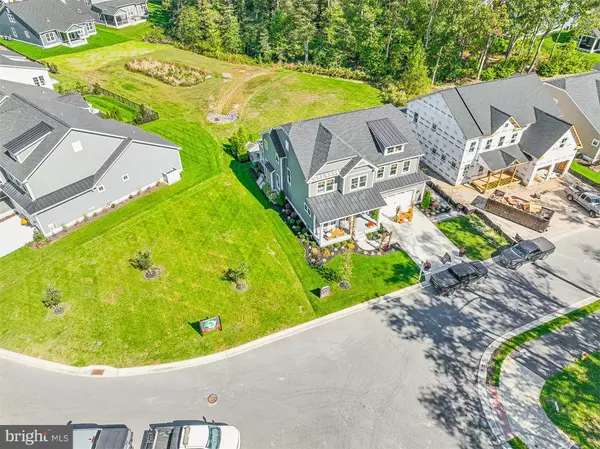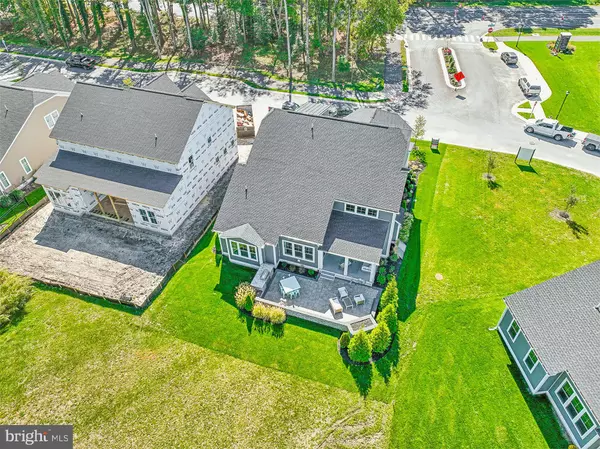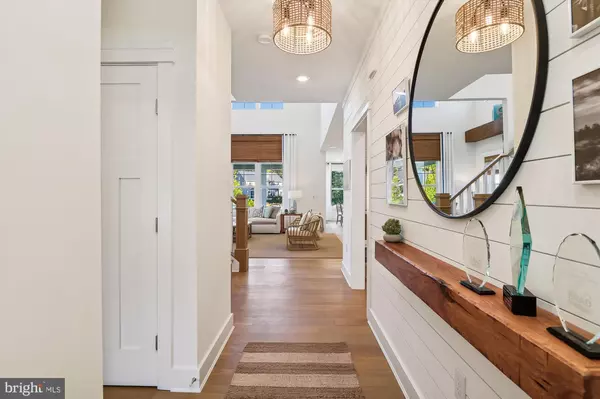
4 Beds
3 Baths
2,900 SqFt
4 Beds
3 Baths
2,900 SqFt
Key Details
Property Type Single Family Home
Sub Type Detached
Listing Status Active
Purchase Type For Sale
Square Footage 2,900 sqft
Price per Sqft $362
Subdivision Sweetbay
MLS Listing ID DESU2072354
Style Coastal,Contemporary,Craftsman
Bedrooms 4
Full Baths 3
HOA Fees $882/qua
HOA Y/N Y
Abv Grd Liv Area 2,900
Originating Board BRIGHT
Year Built 2022
Annual Tax Amount $2,421
Tax Year 2024
Lot Size 8,400 Sqft
Acres 0.19
Lot Dimensions 70.00 x 120.00
Property Description
The primary bedroom serves as a tranquil retreat, boasting a stunning tray ceiling, a box bay window, and an ensuite bathroom fit for royalty, complete with an oversized walk-in shower and a freestanding soaking tub. Step outside to discover an inviting backyard perfect for outdoor living. The spacious covered porch leads to an oversized paver patio, equipped with a gas firepit and outdoor kitchen—ideal for gatherings with family and friends. Enjoy evenings by the fire or dine al fresco, all surrounded by beautiful landscaping. With its exceptional craftsmanship and thoughtful design, this property requires no further projects and includes every custom design element imaginable. Start living the coastal lifestyle you’ve always dreamed of. 24141 Heartleaf Rd is truly a place you’ll want to call HOME! Schedule your appointment today!
Location
State DE
County Sussex
Area Baltimore Hundred (31001)
Zoning GR
Rooms
Main Level Bedrooms 2
Interior
Interior Features Upgraded Countertops, Recessed Lighting, Primary Bath(s), Kitchen - Gourmet, Floor Plan - Open, Entry Level Bedroom, Crown Moldings, Combination Dining/Living, Combination Kitchen/Dining, Combination Kitchen/Living, Chair Railings, Ceiling Fan(s), Bathroom - Walk-In Shower, Bathroom - Soaking Tub, Attic
Hot Water Natural Gas, Tankless
Heating Forced Air, Programmable Thermostat
Cooling Central A/C, Ceiling Fan(s), Multi Units, Programmable Thermostat
Flooring Luxury Vinyl Plank, Ceramic Tile, Carpet
Fireplaces Number 1
Fireplaces Type Gas/Propane, Heatilator, Mantel(s)
Equipment Built-In Microwave, Dishwasher, Disposal, Oven - Double, Oven - Wall, Range Hood, Refrigerator, Stainless Steel Appliances, Water Heater - Tankless, Washer, Dryer
Furnishings No
Fireplace Y
Window Features Energy Efficient,Double Pane,Low-E
Appliance Built-In Microwave, Dishwasher, Disposal, Oven - Double, Oven - Wall, Range Hood, Refrigerator, Stainless Steel Appliances, Water Heater - Tankless, Washer, Dryer
Heat Source Natural Gas, Electric
Laundry Main Floor
Exterior
Exterior Feature Porch(es), Patio(s)
Garage Garage - Front Entry
Garage Spaces 4.0
Utilities Available Cable TV, Electric Available, Natural Gas Available
Amenities Available Pool - Outdoor, Other
Waterfront N
Water Access N
View Trees/Woods
Roof Type Architectural Shingle
Accessibility 36\"+ wide Halls, Level Entry - Main, Low Pile Carpeting
Porch Porch(es), Patio(s)
Road Frontage HOA
Attached Garage 2
Total Parking Spaces 4
Garage Y
Building
Lot Description Backs to Trees, Backs - Open Common Area, Corner, Premium, Private
Story 2
Foundation Crawl Space
Sewer Public Sewer
Water Public
Architectural Style Coastal, Contemporary, Craftsman
Level or Stories 2
Additional Building Above Grade, Below Grade
Structure Type 2 Story Ceilings,9'+ Ceilings,Dry Wall,Tray Ceilings,Wood Ceilings,Wood Walls
New Construction N
Schools
School District Indian River
Others
Pets Allowed Y
HOA Fee Include Common Area Maintenance,Lawn Maintenance,Management,Recreation Facility,Pool(s),Reserve Funds,Road Maintenance,Snow Removal,Trash
Senior Community No
Tax ID 533-11.00-773.00
Ownership Fee Simple
SqFt Source Estimated
Security Features Security System
Acceptable Financing Cash, Conventional
Horse Property N
Listing Terms Cash, Conventional
Financing Cash,Conventional
Special Listing Condition Standard
Pets Description No Pet Restrictions

GET MORE INFORMATION

Agent






