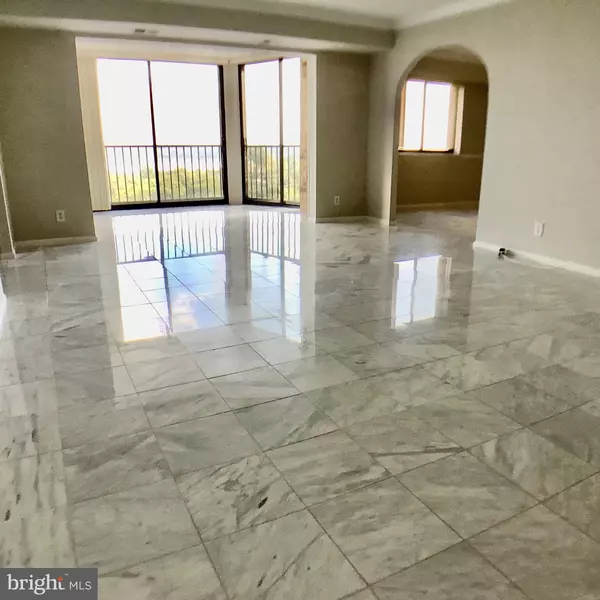
3 Beds
2 Baths
1,695 SqFt
3 Beds
2 Baths
1,695 SqFt
Key Details
Property Type Condo
Sub Type Condo/Co-op
Listing Status Active
Purchase Type For Rent
Square Footage 1,695 sqft
Subdivision Montebello Condo
MLS Listing ID VAFX2205450
Style Other,Unit/Flat
Bedrooms 3
Full Baths 2
HOA Y/N N
Abv Grd Liv Area 1,695
Originating Board BRIGHT
Year Built 1986
Property Description
Montebello is a 35-acre gated community just off Richmond Hwy near Huntington Ave. Montebello has completed an 9 + million-dollar renovation. The numerous amenities include indoor and outdoor pools, restaurant, convenience store, wooded trails, shuttle to the metro and nearby shopping centers, EV chargers, tennis and pickle ball courts, bowling alley, card and party rooms, hot tub, sauna, community activities and ample unassigned parking for owners and guests. Contact us today for more information on this fantastic community and to see the property.
Location
State VA
County Fairfax
Zoning 230
Rooms
Other Rooms Living Room, Dining Room, Primary Bedroom, Bedroom 2, Bedroom 3, Kitchen, Sun/Florida Room, Other
Main Level Bedrooms 3
Interior
Interior Features Dining Area, Kitchen - Eat-In, Floor Plan - Traditional, Formal/Separate Dining Room, Kitchen - Table Space, Pantry, Window Treatments, Entry Level Bedroom, Flat, Primary Bath(s), Walk-in Closet(s), Crown Moldings
Hot Water Natural Gas
Heating Heat Pump(s)
Cooling Heat Pump(s), Central A/C
Flooring Marble, Carpet
Equipment Dishwasher, Disposal, Dryer, Refrigerator, Washer, Washer/Dryer Stacked, Built-In Microwave, Built-In Range, Exhaust Fan, Icemaker, Microwave, Oven/Range - Electric, Stove, Washer - Front Loading
Furnishings No
Fireplace N
Window Features Sliding,Screens
Appliance Dishwasher, Disposal, Dryer, Refrigerator, Washer, Washer/Dryer Stacked, Built-In Microwave, Built-In Range, Exhaust Fan, Icemaker, Microwave, Oven/Range - Electric, Stove, Washer - Front Loading
Heat Source Electric
Laundry Dryer In Unit, Washer In Unit, Common
Exterior
Garage Basement Garage, Inside Access
Garage Spaces 1.0
Parking On Site 1
Utilities Available Cable TV Available, Electric Available, Phone Available
Amenities Available Bar/Lounge, Billiard Room, Bowling Alley, Common Grounds, Community Center, Convenience Store, Exercise Room, Extra Storage, Fitness Center, Hot tub, Elevator, Jog/Walk Path, Laundry Facilities, Meeting Room, Party Room, Pool - Indoor, Pool - Outdoor, Sauna, Security, Tennis Courts, Tot Lots/Playground, Transportation Service, Beauty Salon, Cable, Dog Park, Gated Community, Picnic Area, Reserved/Assigned Parking, Storage Bin, Swimming Pool
Waterfront N
Water Access N
View Panoramic, River, Scenic Vista, Trees/Woods, Other
Accessibility Elevator
Total Parking Spaces 1
Garage Y
Building
Story 1
Unit Features Hi-Rise 9+ Floors
Sewer Public Sewer
Water Public
Architectural Style Other, Unit/Flat
Level or Stories 1
Additional Building Above Grade, Below Grade
New Construction N
Schools
Elementary Schools Cameron
Middle Schools Twain
High Schools Edison
School District Fairfax County Public Schools
Others
Pets Allowed N
HOA Fee Include Custodial Services Maintenance,Ext Bldg Maint,Gas,Lawn Maintenance,Common Area Maintenance,Insurance,Management,Pool(s),Recreation Facility,Reserve Funds,Road Maintenance,Security Gate,Snow Removal,Trash,Water,Bus Service,Lawn Care Front,Lawn Care Rear,Lawn Care Side,Pest Control,Sauna,Sewer
Senior Community No
Tax ID 0833 31041208
Ownership Other
SqFt Source Assessor
Miscellaneous Additional Storage Space,Common Area Maintenance,Community Center,Fiber Optics Available,Grounds Maintenance,HOA/Condo Fee,Parking,Pool Maintenance,Recreation Facility,Sewer,Snow Removal,Trash Removal,Water
Security Features 24 hour security,Exterior Cameras,Smoke Detector,Main Entrance Lock,Monitored,Security Gate
Horse Property N

GET MORE INFORMATION

Agent






