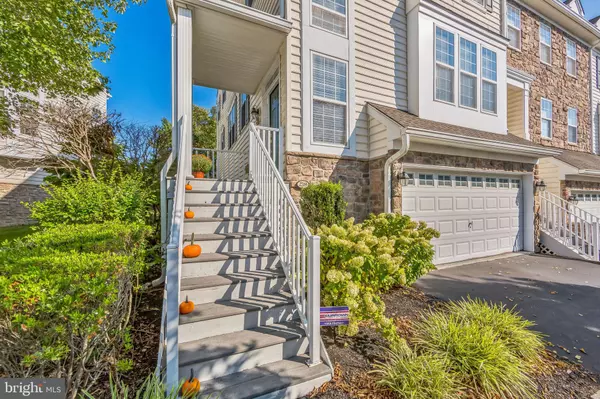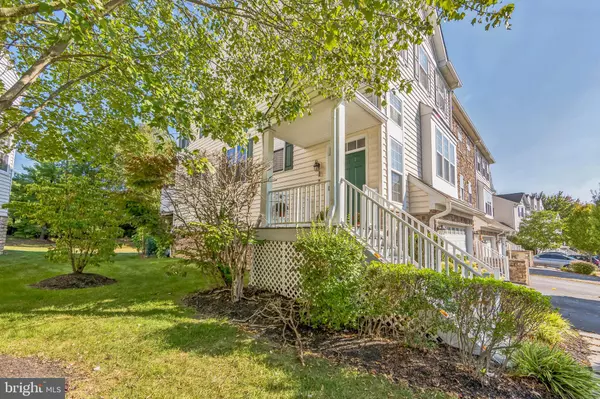
3 Beds
3 Baths
2,314 SqFt
3 Beds
3 Baths
2,314 SqFt
Key Details
Property Type Townhouse
Sub Type End of Row/Townhouse
Listing Status Under Contract
Purchase Type For Sale
Square Footage 2,314 sqft
Price per Sqft $252
Subdivision Chesterfield
MLS Listing ID PACT2075276
Style Colonial
Bedrooms 3
Full Baths 2
Half Baths 1
HOA Fees $315/mo
HOA Y/N Y
Abv Grd Liv Area 2,314
Originating Board BRIGHT
Year Built 2003
Annual Tax Amount $6,110
Tax Year 2023
Lot Size 1,202 Sqft
Acres 0.03
Lot Dimensions 0.00 x 0.00
Property Description
Location
State PA
County Chester
Area Westtown Twp (10367)
Zoning RESIDENTIAL
Rooms
Basement Full, Garage Access, Fully Finished, Walkout Level
Interior
Interior Features Combination Kitchen/Dining, Family Room Off Kitchen, Floor Plan - Traditional, Kitchen - Eat-In, Kitchen - Island, Recessed Lighting, Sauna, Walk-in Closet(s)
Hot Water Natural Gas
Heating Forced Air
Cooling Central A/C
Fireplaces Number 1
Inclusions Washer, dryer, basement refrigerator
Equipment Built-In Range, Built-In Microwave, Dishwasher, Dryer, Washer, Water Heater, Refrigerator
Fireplace Y
Appliance Built-In Range, Built-In Microwave, Dishwasher, Dryer, Washer, Water Heater, Refrigerator
Heat Source Natural Gas
Exterior
Garage Garage Door Opener, Garage - Front Entry
Garage Spaces 4.0
Utilities Available Natural Gas Available, Electric Available
Waterfront N
Water Access N
Accessibility 2+ Access Exits
Attached Garage 2
Total Parking Spaces 4
Garage Y
Building
Story 3
Foundation Permanent
Sewer Public Sewer
Water Public
Architectural Style Colonial
Level or Stories 3
Additional Building Above Grade, Below Grade
New Construction N
Schools
Elementary Schools Penn Wood
Middle Schools Stetson
High Schools Rustin
School District West Chester Area
Others
Pets Allowed Y
HOA Fee Include Common Area Maintenance,Lawn Care Front,Lawn Care Rear,Lawn Maintenance,Snow Removal,Ext Bldg Maint
Senior Community No
Tax ID 67-03 -0129.1200
Ownership Fee Simple
SqFt Source Assessor
Acceptable Financing Cash, Conventional, FHA, PHFA, VA
Listing Terms Cash, Conventional, FHA, PHFA, VA
Financing Cash,Conventional,FHA,PHFA,VA
Special Listing Condition Standard
Pets Description No Pet Restrictions

GET MORE INFORMATION

Agent






