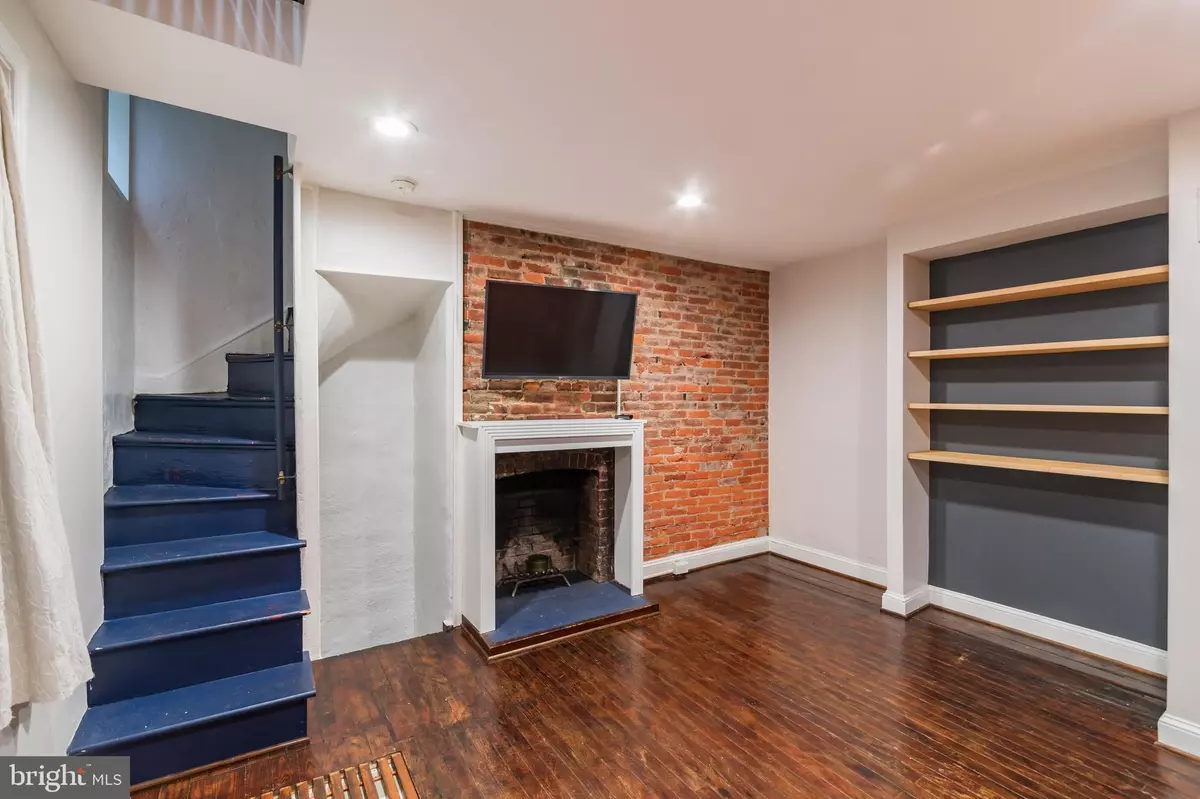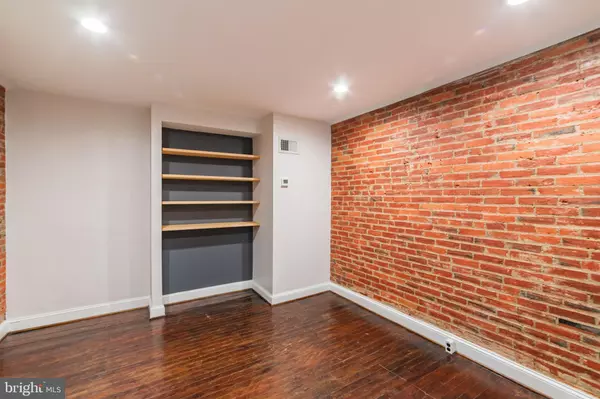
2 Beds
1 Bath
585 SqFt
2 Beds
1 Bath
585 SqFt
Key Details
Property Type Townhouse
Sub Type Interior Row/Townhouse
Listing Status Active
Purchase Type For Rent
Square Footage 585 sqft
Subdivision Queen Village
MLS Listing ID PAPH2398824
Style Trinity
Bedrooms 2
Full Baths 1
HOA Y/N N
Abv Grd Liv Area 585
Originating Board BRIGHT
Year Built 1920
Lot Size 235 Sqft
Acres 0.01
Property Description
Welcome to this wonderful trinity styled home located in the quiet gated mews off South Street in Queen Village. Upon entering you will notice the living room features original wood floors, exposed brick walls and custom maple wood shelving! The lower lever is where you will find the updated kitchen equipped with stainless steel appliances and quartz countertop. It also features tiled flooring and built in bench seating with storage. The second floor is home to the first bedroom and centrally located bathroom. The bathroom comes with a tiled bath featuring a double shower. The bright and sunny third floor high ceilinged open bedroom. Additional amenities include in-unit laundry, central A/C and wooden vents that allow light to filter through each story! This home offers easy access to 95 and 676, New Giant Heirloom Market 1 block away on South Street and Sunday Farmer's Market at the Shambles, in addition to other local restaurants and waterfront parks!
Lease Terms: Generally, 1st month, and 1-month security deposit due at, or prior to, lease signing. Other terms may be required by Landlord such as last month's rent upfront. $65 application fee per applicant. Tenants are responsible for: electricity, gas (if applicable), cable/internet, and a $10/mo technology fee. Water is a flat monthly fee of $75. Additional fees or requirements may be applicable for units with Homeowners or Condo Associations. Landlord Requirements: Applicants to make 3x the monthly rent in verifiable gross income, credit history to be considered, have no evictions within the past 5 years, and must have a verifiable rental history with on-time rental payments. Exceptions to these criteria may exist under the law and will be considered. Cosigners will be considered.
*Pets are conditional on owner's approval and may require an additional fee; 1 Cat Max; $500 Non-Refundable Fee per pet if accepted.
Please call to schedule an appointment for a showing!
Location
State PA
County Philadelphia
Area 19147 (19147)
Zoning RM1
Rooms
Basement Fully Finished
Main Level Bedrooms 2
Interior
Hot Water Natural Gas
Heating Forced Air
Cooling None
Equipment Dryer - Electric, Refrigerator, Oven/Range - Gas, Stainless Steel Appliances, Washer - Front Loading, Dishwasher
Fireplace N
Appliance Dryer - Electric, Refrigerator, Oven/Range - Gas, Stainless Steel Appliances, Washer - Front Loading, Dishwasher
Heat Source Natural Gas
Laundry Upper Floor, Washer In Unit, Has Laundry, Dryer In Unit
Exterior
Water Access N
Accessibility None
Garage N
Building
Story 3
Foundation Brick/Mortar
Sewer Public Sewer
Water Public
Architectural Style Trinity
Level or Stories 3
Additional Building Above Grade, Below Grade
New Construction N
Schools
School District The School District Of Philadelphia
Others
Pets Allowed Y
Senior Community No
Tax ID 023108015
Ownership Other
SqFt Source Estimated
Pets Description Pet Addendum/Deposit, Number Limit

GET MORE INFORMATION

Agent






