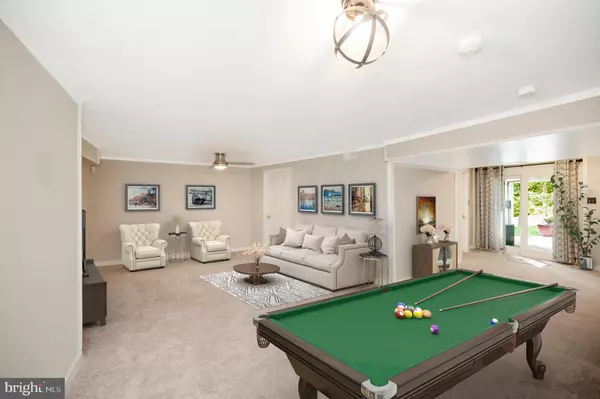
4 Beds
4 Baths
2,114 SqFt
4 Beds
4 Baths
2,114 SqFt
Key Details
Property Type Single Family Home
Sub Type Detached
Listing Status Under Contract
Purchase Type For Sale
Square Footage 2,114 sqft
Price per Sqft $321
Subdivision Cardinal Forest
MLS Listing ID VAPW2079332
Style Colonial
Bedrooms 4
Full Baths 2
Half Baths 2
HOA Fees $20/mo
HOA Y/N Y
Abv Grd Liv Area 2,114
Originating Board BRIGHT
Year Built 1993
Annual Tax Amount $5,687
Tax Year 2024
Lot Size 0.265 Acres
Acres 0.26
Property Description
Enter through the front door into a bright and inviting foyer, where freshly painted walls set the stage for a warm and welcoming atmosphere. To your left, the formal living room boasts elegant hardwood flooring, which flows seamlessly into the adjacent dining room—perfect for hosting family dinners or gatherings with friends. The heart of the home, the renovated kitchen, is a chef’s delight, featuring granite countertops, stainless steel appliances, and a new stainless steel sink. A breakfast bar overlooks the cozy family room, complete with bamboo flooring and a gas-burning fireplace, creating a perfect space to relax or entertain.
Open the stylish barn door to access the basement, where you’ll find a fully finished rec room that’s perfect for game nights or movie marathons, plus a bonus flex room that could serve as a home office, gym, or guest room. Ample storage ensures you have space for everything you need.
Upstairs, retreat to the primary bedroom, a spacious sanctuary with an updated ensuite bath that includes a double bowl vanity, a relaxing soaking tub, and a separate shower. Each additional bedroom is generously sized, filled with natural light, and ready to accommodate family, guests, or work-from-home needs.
Head outside to discover the ultimate backyard oasis. A vinyl maintenance-free deck leads to an enclosed area for year-round enjoyment, while the concrete patio off the walkout basement offers additional outdoor living space, complete with a hot tub that conveys. The entire yard is fully fenced with privacy vinyl fencing and features a lawn sprinkler system to keep your landscape looking lush and green. The freshly landscaped grounds provide a serene backdrop for relaxing weekends or entertaining.
The home also boasts newer HVAC and a hot water heater for peace of mind. With community amenities close by, including commuter bus stops, commuter lots, VRE, I-85, Quantico, golf courses, state and national parks, Stonebridge, and a variety of schools, restaurants, shopping, hospitals, and museums, you’ll have easy access to everything you need.
This meticulously maintained home offers modern, stylish living in a prime location—an opportunity not to be missed! Act quickly, as homes in this area don’t last long.
Schedule your tour today and make this exceptional property yours before it's gone!
Location
State VA
County Prince William
Zoning R4
Rooms
Other Rooms Living Room, Dining Room, Primary Bedroom, Bedroom 2, Bedroom 4, Kitchen, Family Room, Basement, Foyer, Utility Room, Bathroom 3, Bonus Room, Primary Bathroom, Full Bath, Half Bath, Screened Porch
Basement Daylight, Partial, Full, Fully Finished, Sump Pump, Walkout Level, Connecting Stairway
Interior
Interior Features Bathroom - Soaking Tub, Bathroom - Walk-In Shower, Bathroom - Stall Shower, Carpet, Ceiling Fan(s), Chair Railings, Crown Moldings, Family Room Off Kitchen, Floor Plan - Traditional, Formal/Separate Dining Room, Kitchen - Eat-In, Pantry, Primary Bath(s), Walk-in Closet(s), Water Treat System, Wood Floors
Hot Water Natural Gas
Heating Forced Air
Cooling Central A/C
Flooring Carpet, Wood, Vinyl, Other
Fireplaces Number 1
Fireplaces Type Fireplace - Glass Doors, Mantel(s), Wood
Inclusions Hot Tub conveys strictly "as is". Note, Hot Tub is only 4 years old. Irrigation System; Shed
Equipment Built-In Microwave, Dishwasher, Disposal, Dryer - Front Loading, Refrigerator, Oven/Range - Electric, Stainless Steel Appliances, Washer
Fireplace Y
Appliance Built-In Microwave, Dishwasher, Disposal, Dryer - Front Loading, Refrigerator, Oven/Range - Electric, Stainless Steel Appliances, Washer
Heat Source Natural Gas
Laundry Basement
Exterior
Exterior Feature Deck(s), Patio(s), Screened
Garage Garage - Front Entry, Garage Door Opener
Garage Spaces 2.0
Fence Fully, Rear, Vinyl
Waterfront N
Water Access N
Accessibility None
Porch Deck(s), Patio(s), Screened
Attached Garage 2
Total Parking Spaces 2
Garage Y
Building
Lot Description Front Yard, Landscaping, No Thru Street, Rear Yard
Story 3
Foundation Permanent
Sewer Public Sewer
Water Public
Architectural Style Colonial
Level or Stories 3
Additional Building Above Grade, Below Grade
Structure Type Dry Wall
New Construction N
Schools
Elementary Schools Fitzgerald
Middle Schools Rippon
High Schools Potomac
School District Prince William County Public Schools
Others
HOA Fee Include Trash,Other
Senior Community No
Tax ID 8290-28-4857
Ownership Fee Simple
SqFt Source Assessor
Acceptable Financing Cash, Conventional, FHA, VA
Listing Terms Cash, Conventional, FHA, VA
Financing Cash,Conventional,FHA,VA
Special Listing Condition Standard

GET MORE INFORMATION

Agent






